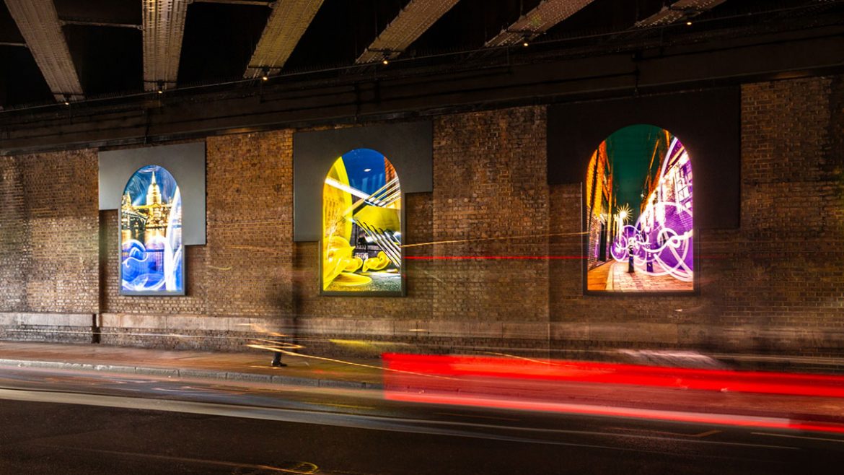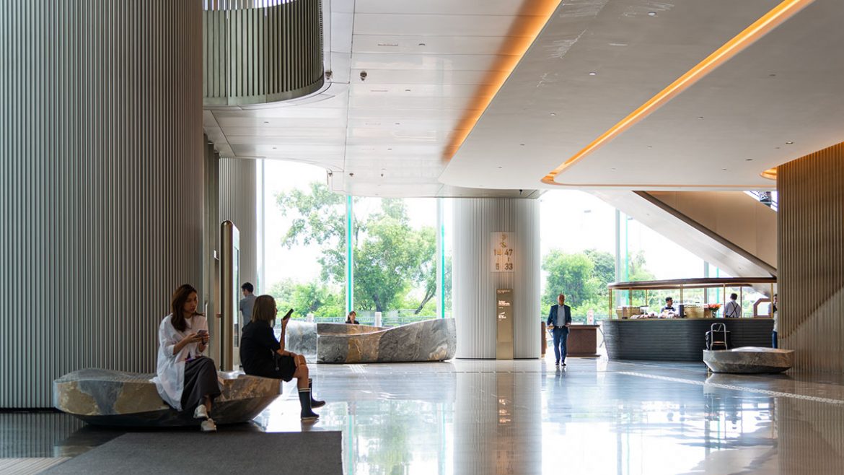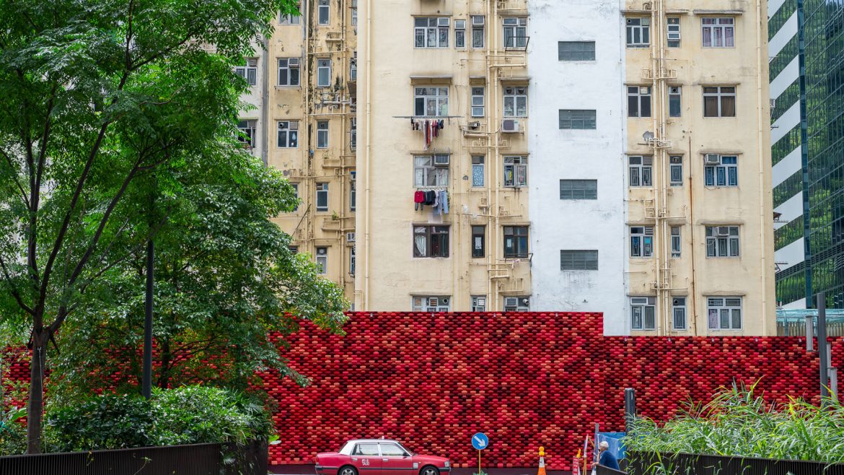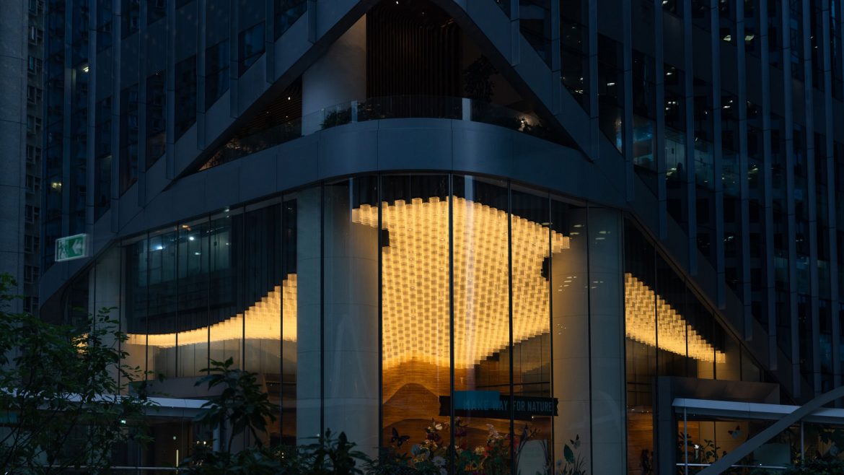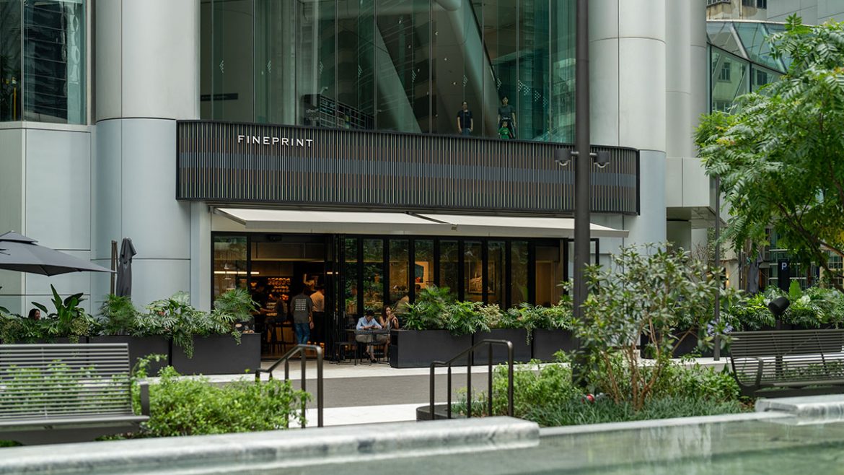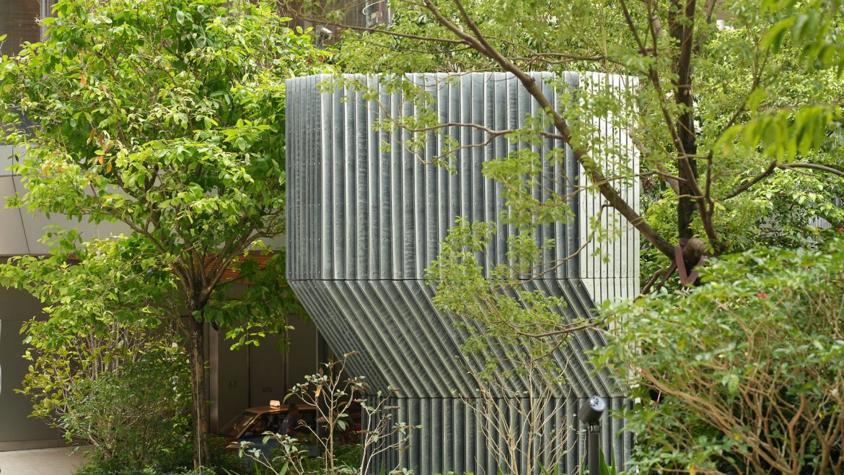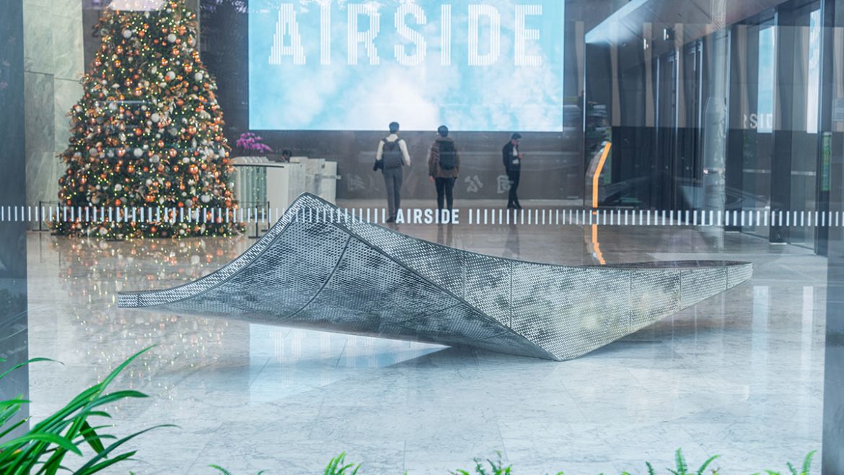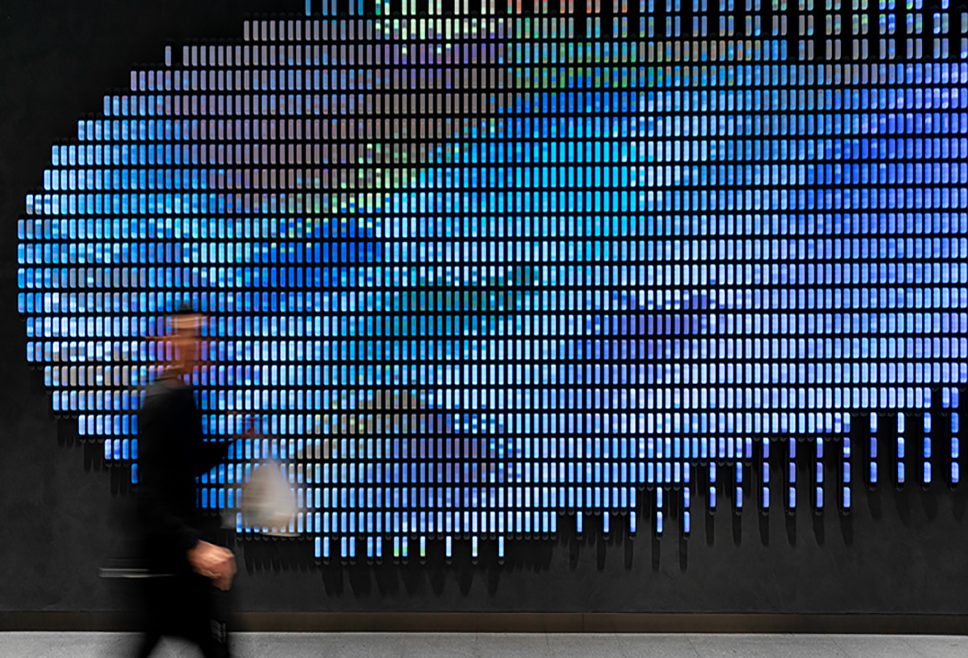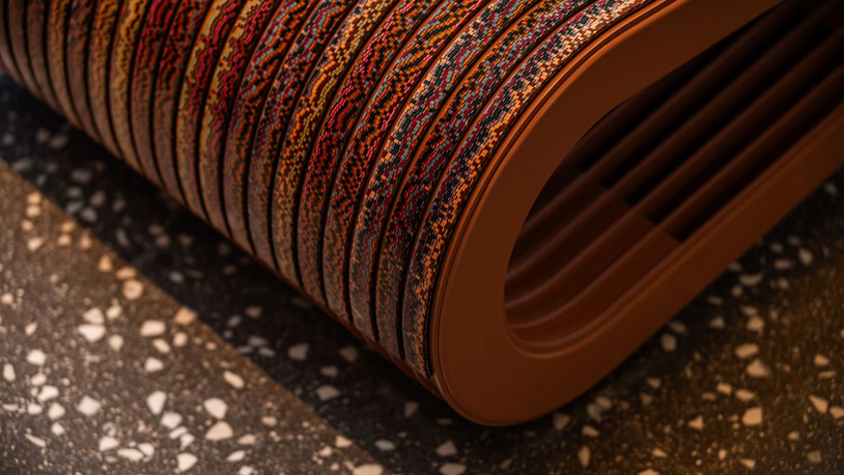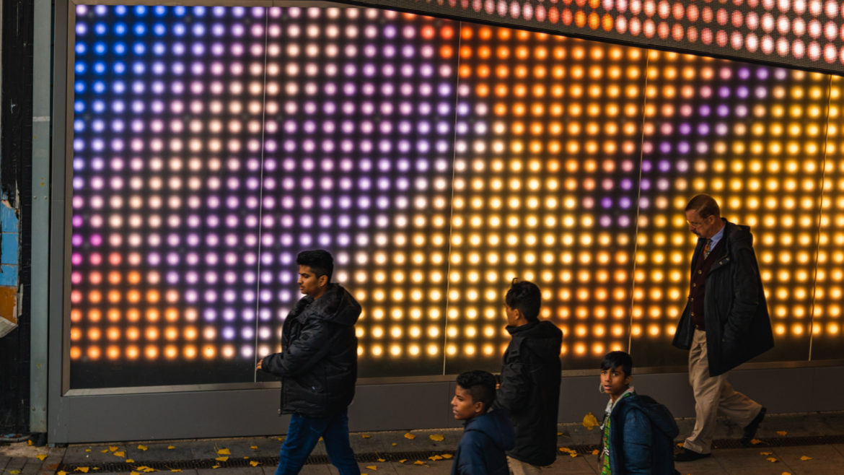Arch Gallery
Commissioner: Native Land
Location: Bankside Yards Southwark Street Underpass, UK
Status: Completed July 2023
Photography: www.lightbombing.com
Bankside Yards is a new mixed use development from Native Land located in Southwark, London UK.
The Arch Gallery, which forms part of the Bankside Yards development, is the brainchild of miriamandtom who were commissioned to improve the public underpass on Southwark Street. www.banksideyards.com/archgallery/
miriamandtom conceived and designed the Arch Gallery experience comprised of 4 bespoke illuminated canvases framed in a dynamic series of arches.
The brickwork was cleaned and cared for giving it a new lease of life and providing a backdrop for the photography gallery. The functional lighting was also upgraded to improve the visibility and night-time experience for the public.
The first artist to exhibit in the Arch Gallery is Peter Medlicott aka Sola is a British light artist. www.lightbombing.com
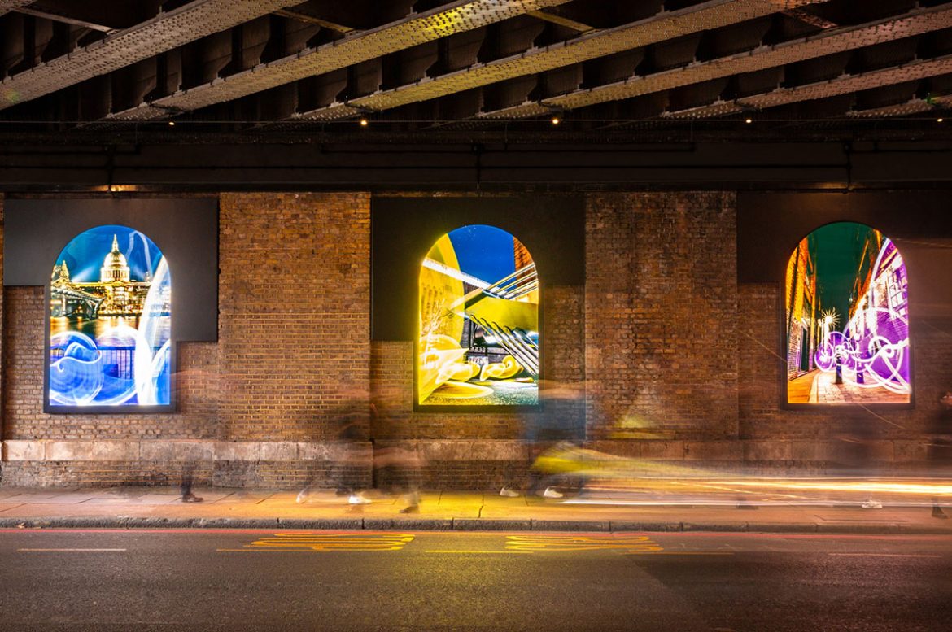
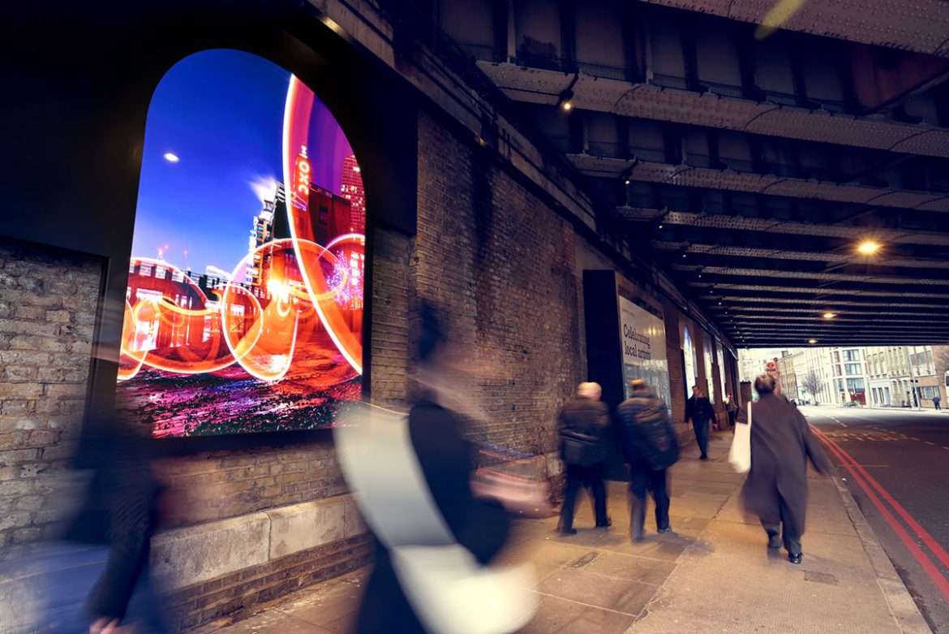
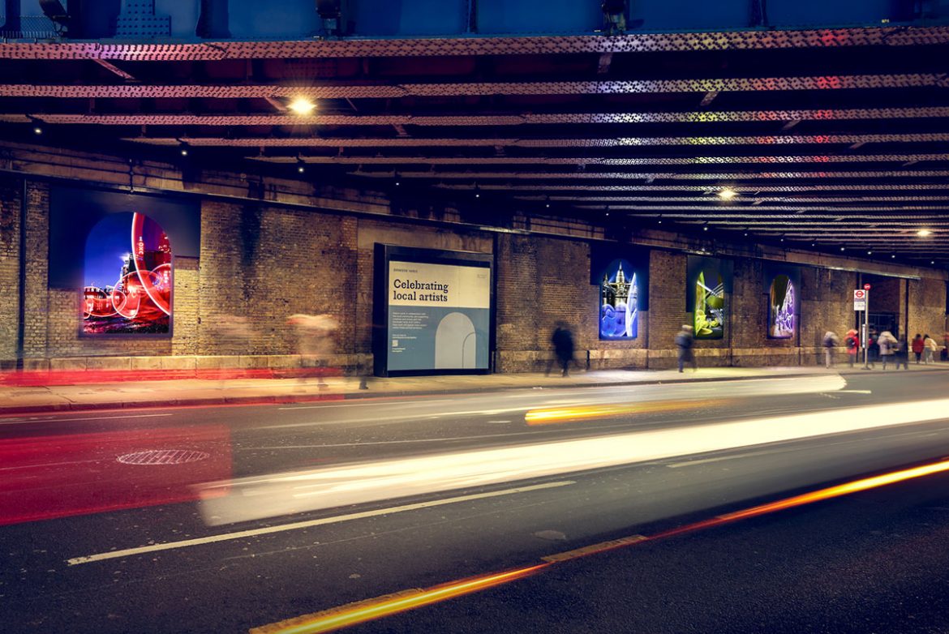
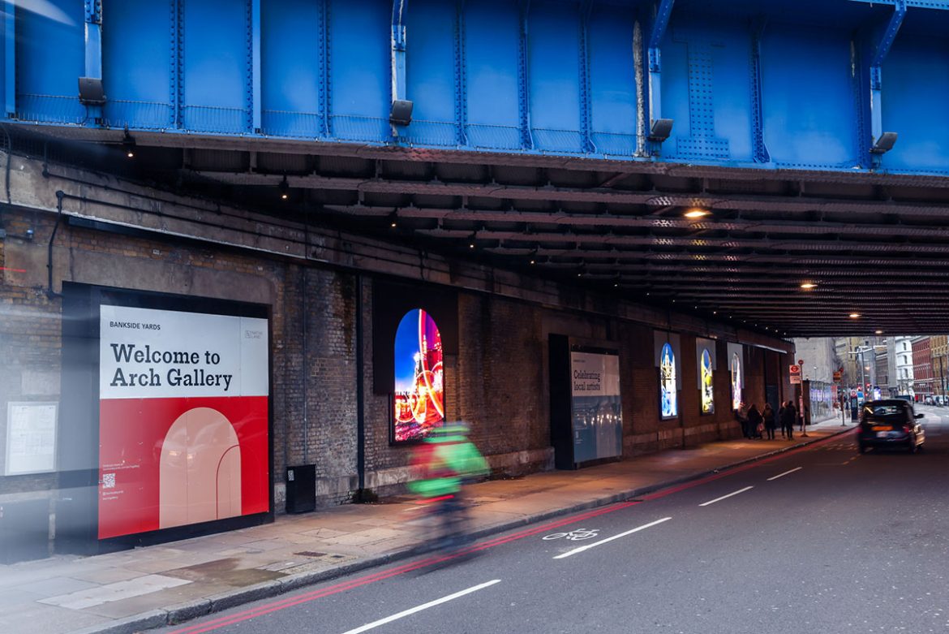
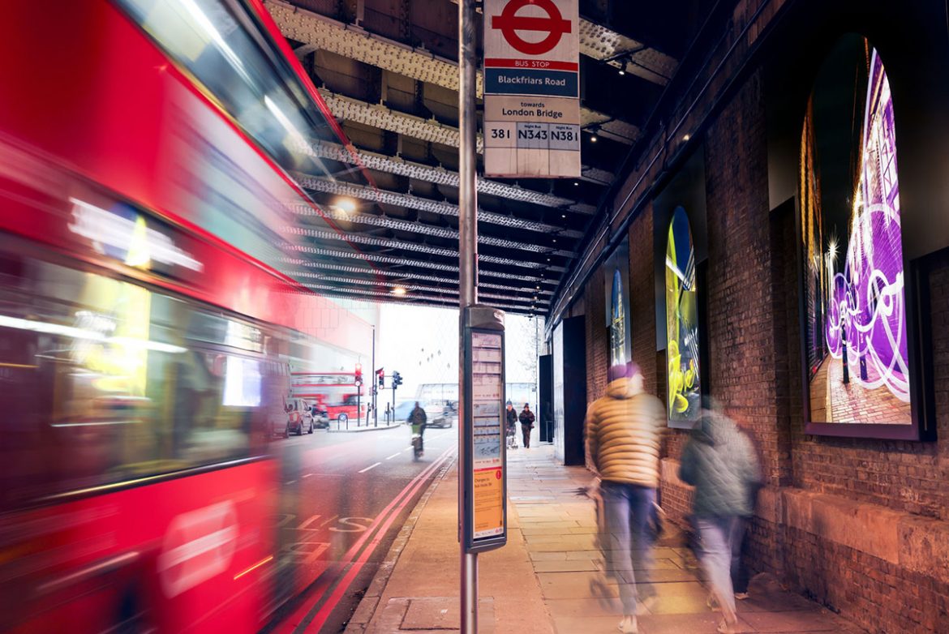
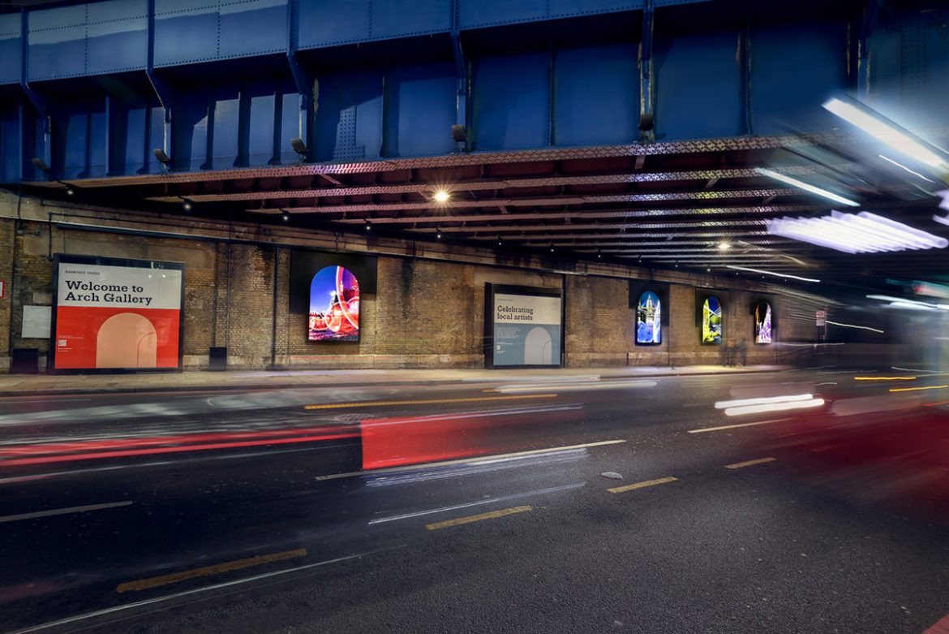
© miriamandtom
Taikoo Kiosk
Commissioner: Swire Properties
Location: One Taikoo Place, Hong Kong
Status: Completed July 2017
Photography: Andras Kare
Swire Properties wanted to have a food and beverage operator within the ground floor of One Taikoo Place. Given its prominent position within the interior, Swire wished to maintain control of the visual aesthetic.
M&T were commissioned to develop a sculptural skin that works in balance with the marble reception furniture and the interior palette. It needed to be inhabitable by any future operator and also create a dynamic yet intimate space for the operator to thrive.
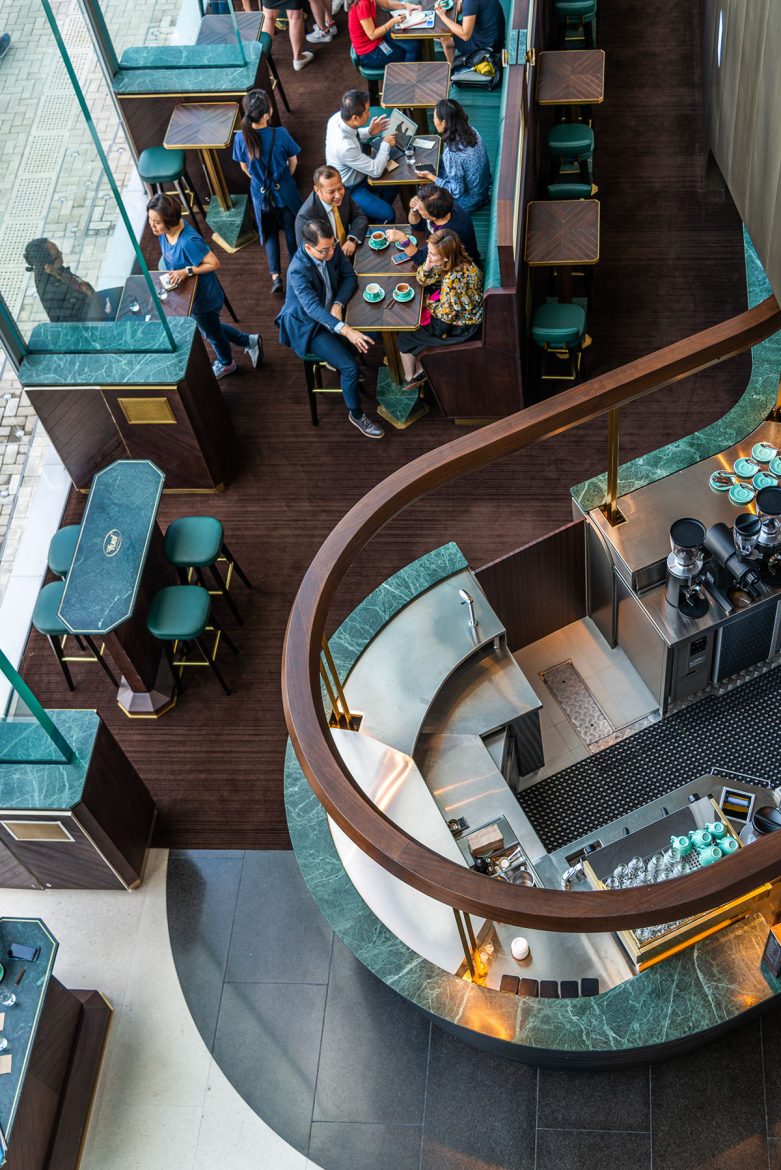
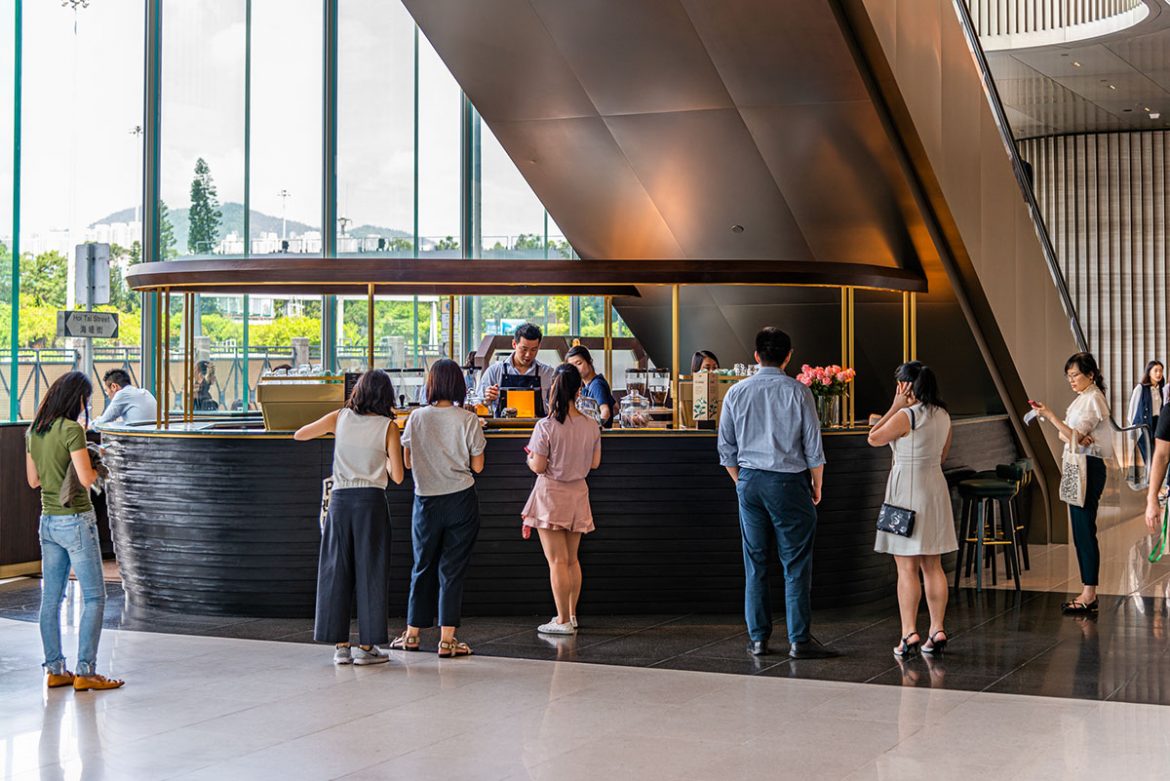
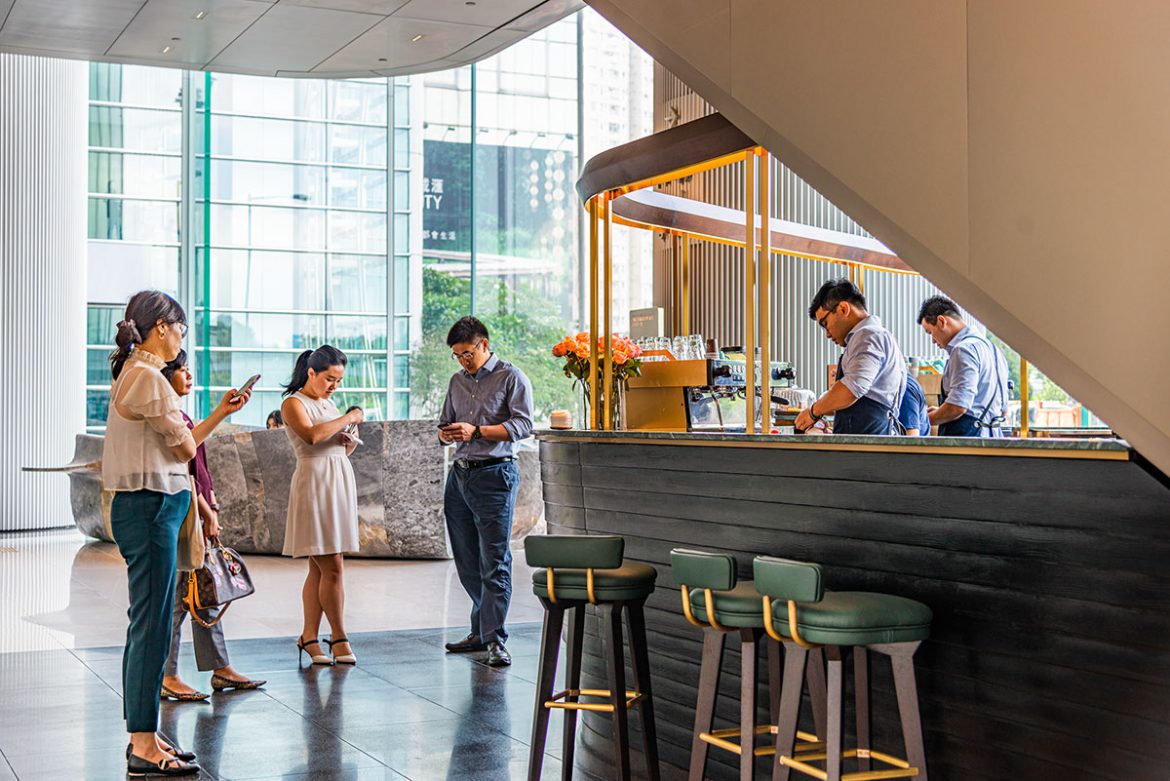
© miriamandtom
Louver Bricks
Commissioner: Swire Properties
Location: Taikoo Gardens, Hong Kong
Status: Completed November 2023
Photography: Martin Cheung
The Louver-Bricks is an innovative cladding system designed specifically to take a large and unwanted bare concrete ventilation wall and turn it into a beautiful feature whilst respecting the wall’s core mechanical functionality.
Running the full length of Kam Hoi Street, M&T’s design fuses together the engineered form of a louver blade with the proportions and tiling arrangements of a brick wall that, combined together, fit inside a slender modular ladder system to suit a tight cladding zone.
The colour selection of 8 varying shades of red were chosen to provide a dappled texture which contrasts and compliments the greenery of the gardens to enhance and make them visually pop.
The project was overall driven by a unique opportunity to transform an eyesore into a backdrop that enhances and frames the gardens.
By balancing the stringent government imposed mechanical and material parameters with an artistic integrity, a new functional camouflaging system was created which established the wall as an intended feature and key visual marker within the development.
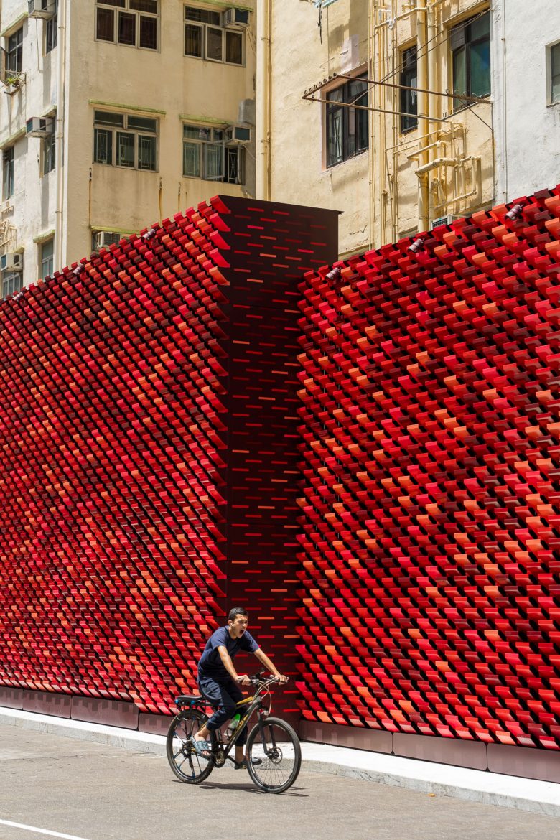
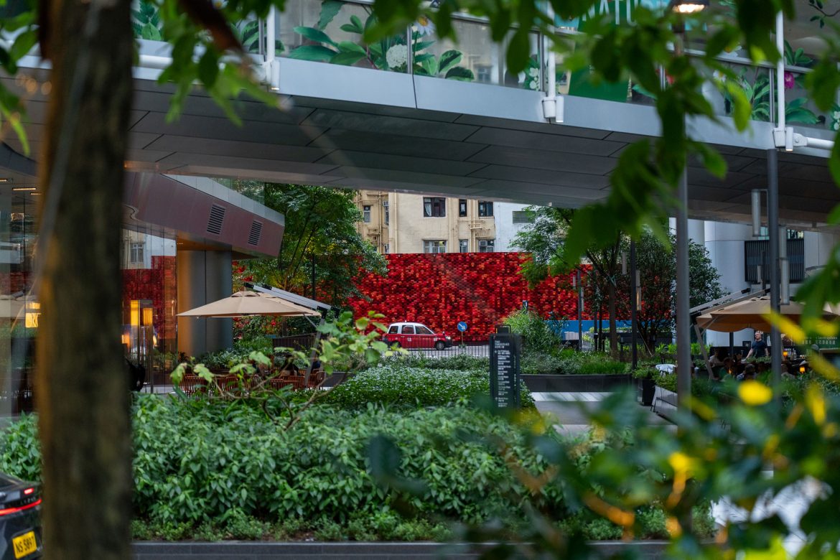
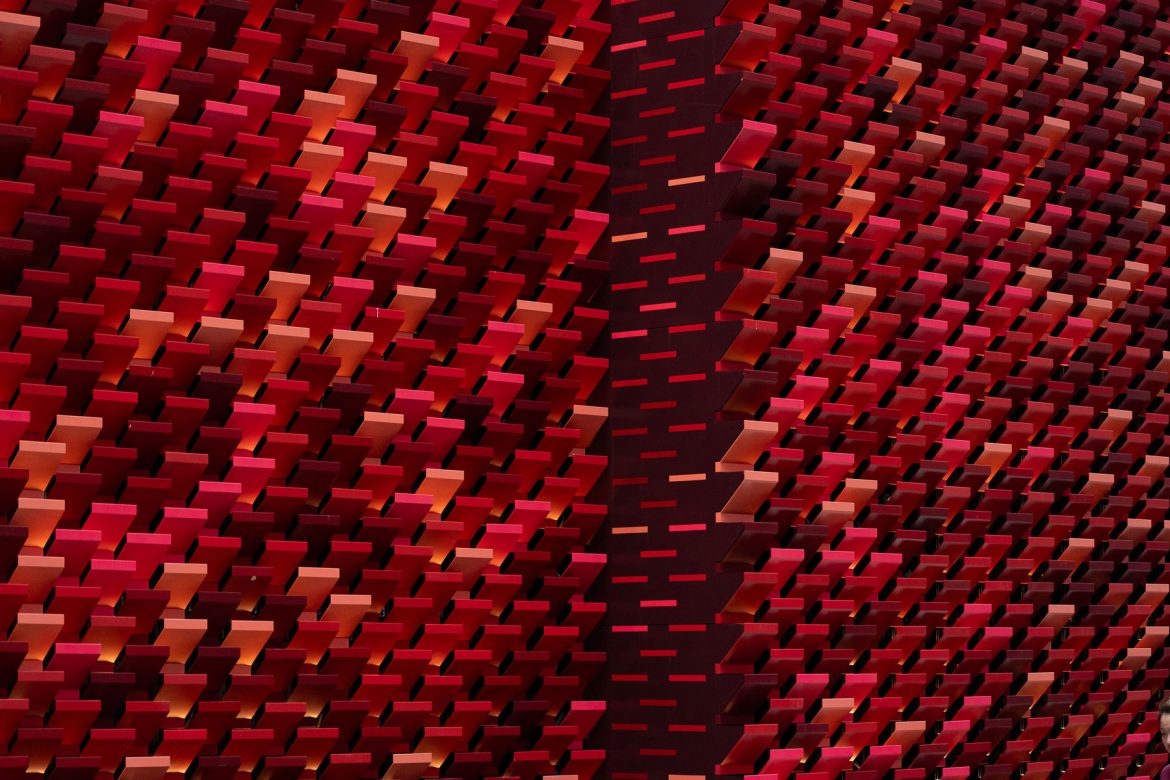
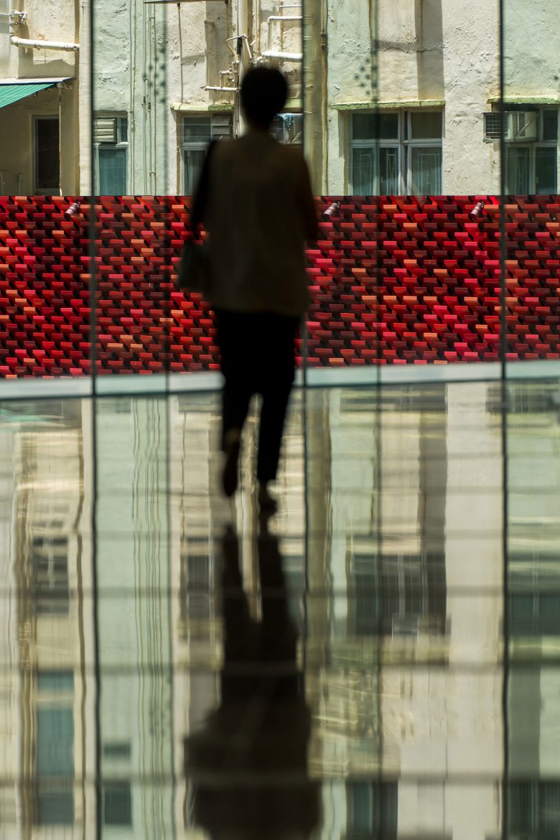
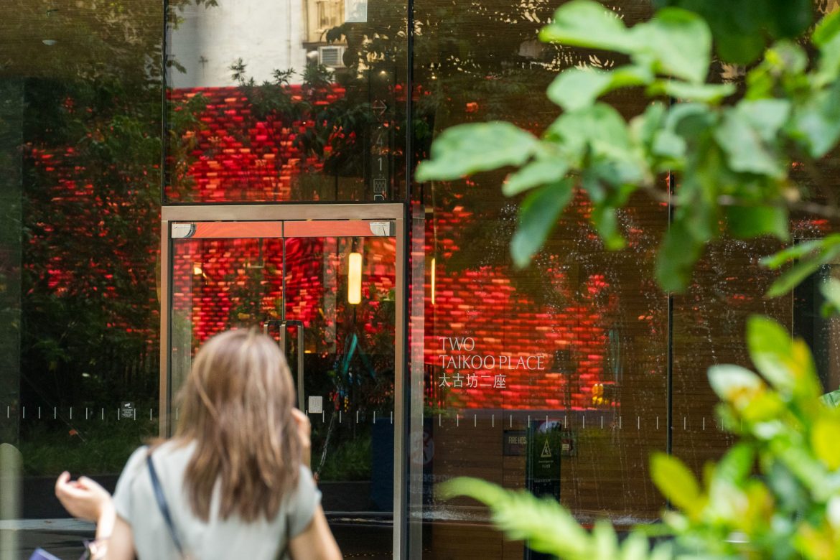
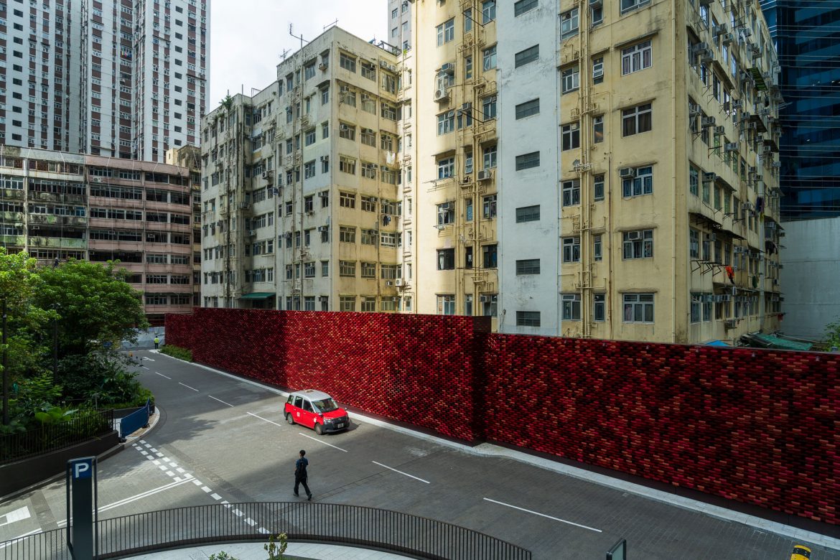
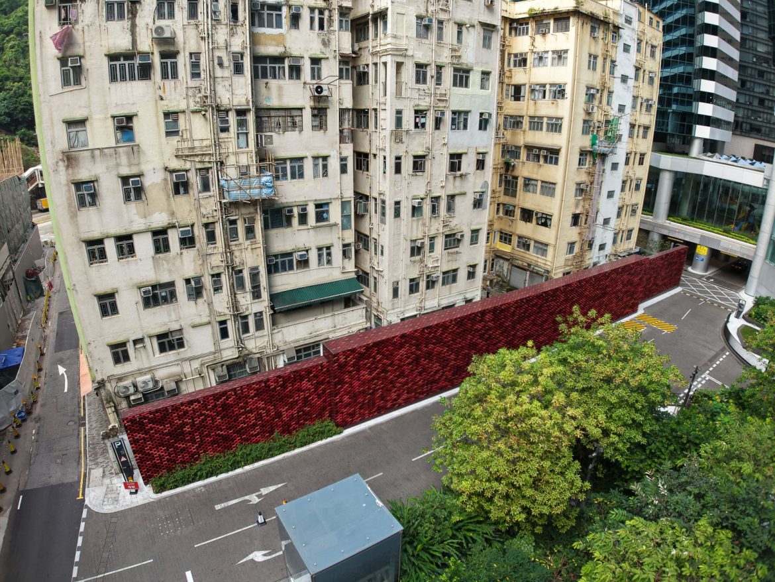
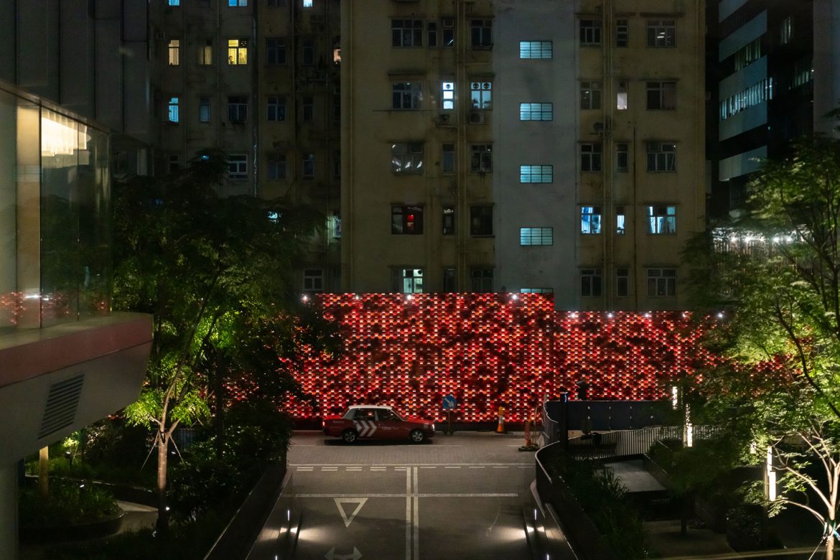
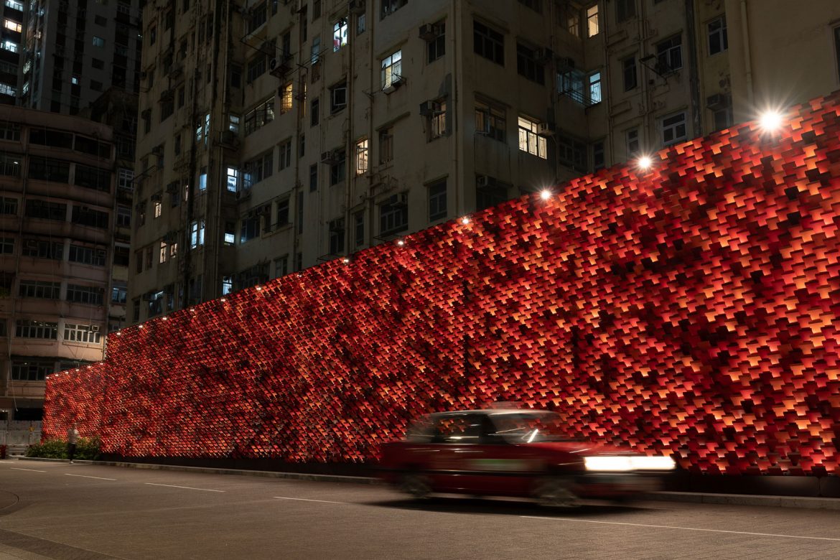
© miriamandtom
Sugar Cloud
Commissioner: Swire Properties
Location: Two Taikoo Place, Hong Kong
Status: Completed July 2023
Photography: Martin Cheung
The Sugar Cloud is a sculptural feature made up from an undulating arrangement of illuminated ‘sugar cube’ modules that cover the ceiling of The Great Room at Two Taikoo Place.
The intention was to create an ephemeral and iconic central focus to the development based on the architect’s concept of a sugar cube.
The overall shape of the Cloud was conceived to enhance the architecture. The form is pinned at the edges by two suspended rooms and rises to reveal and enhance the impressive scale of the façade glazing.
The quality and effect of the Cloud was conceived as layered translucent modules that self-illuminate and animate. The layering of the light in this way creates varying densities and provides surprising and changing experiences whilst also allowing natural light to filter throughout the day, adding to the complexity of the interplay of light and shadow.
The innovation of the project lies within M&T’s design of the modules that maximum visual lighting impact on a very limited power budget. Furthermore, each panel of the module is locked into a specially designed intelligent frame to establish both electrical and data connections. This system allows for ease of installation and maintenance of the light modules as well as the mechanical and electrical services above.
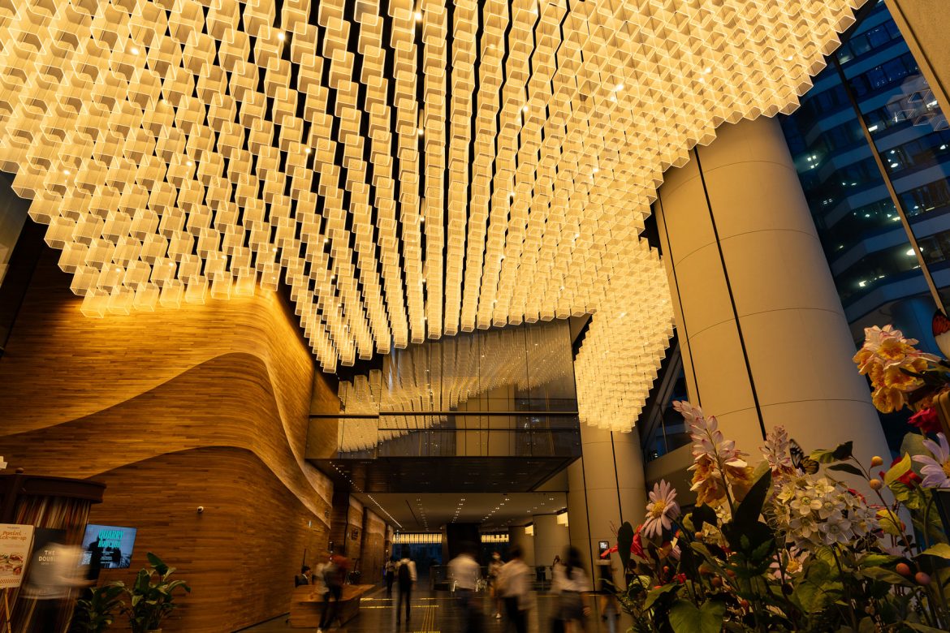
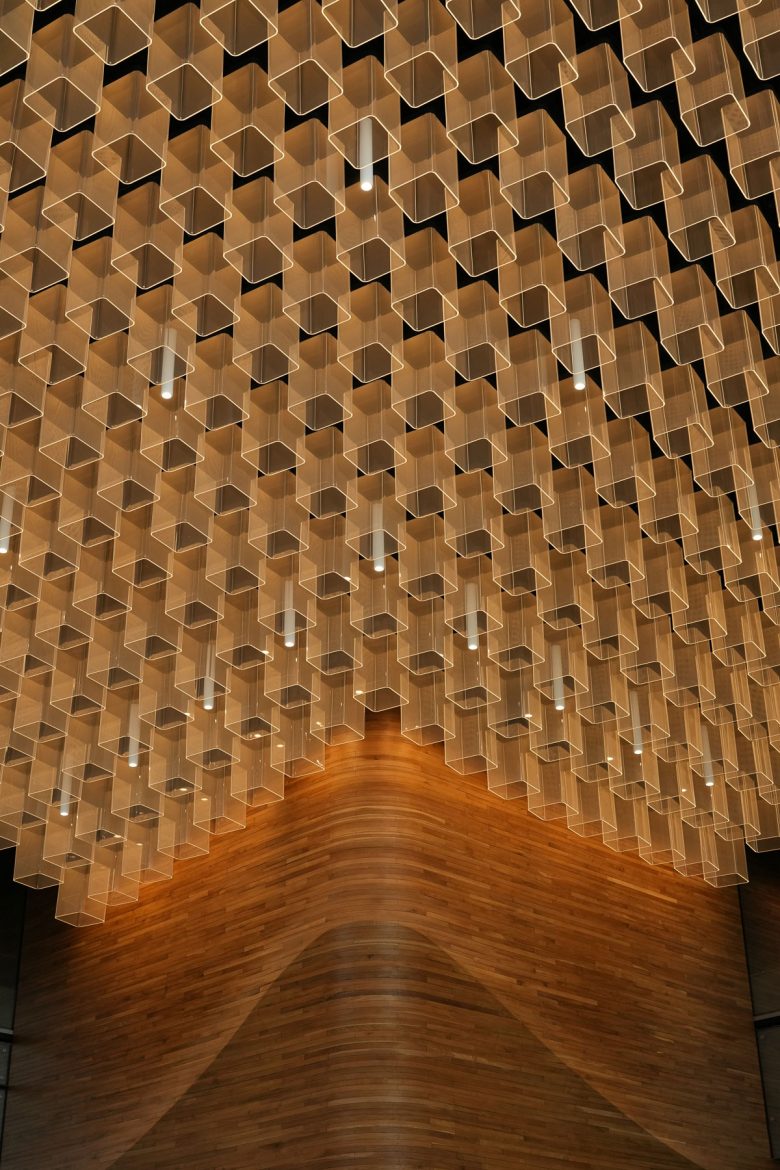
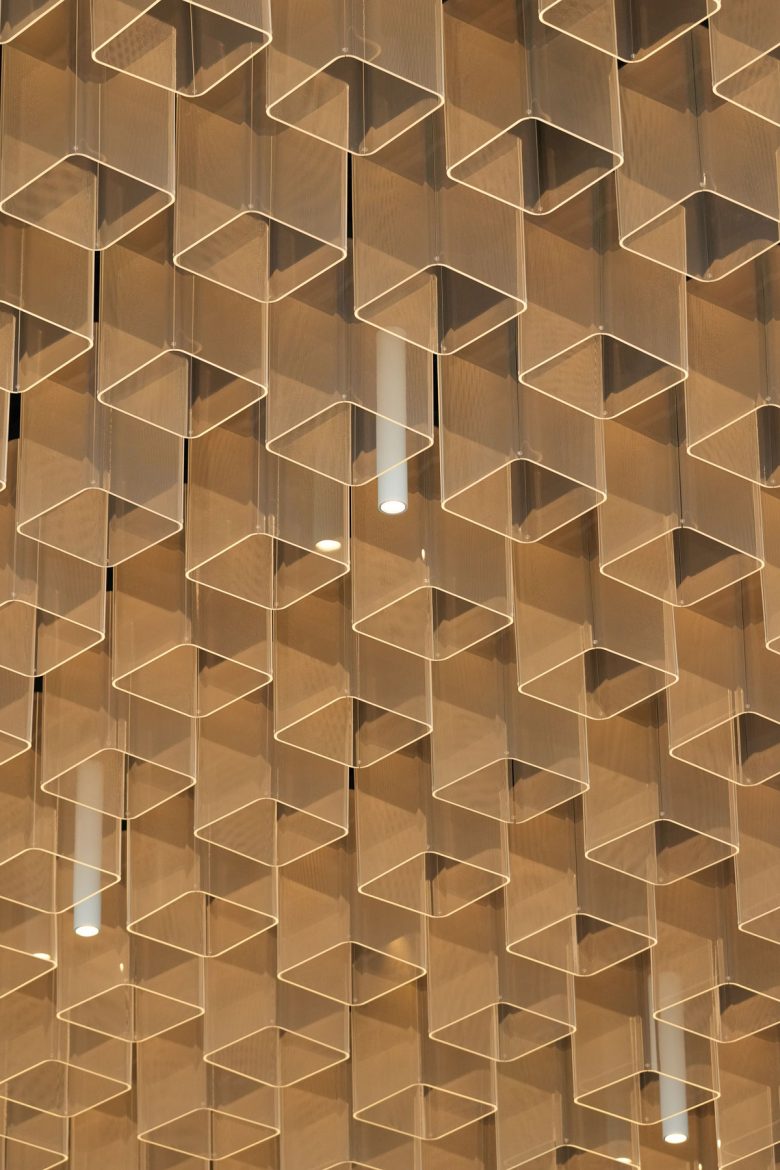
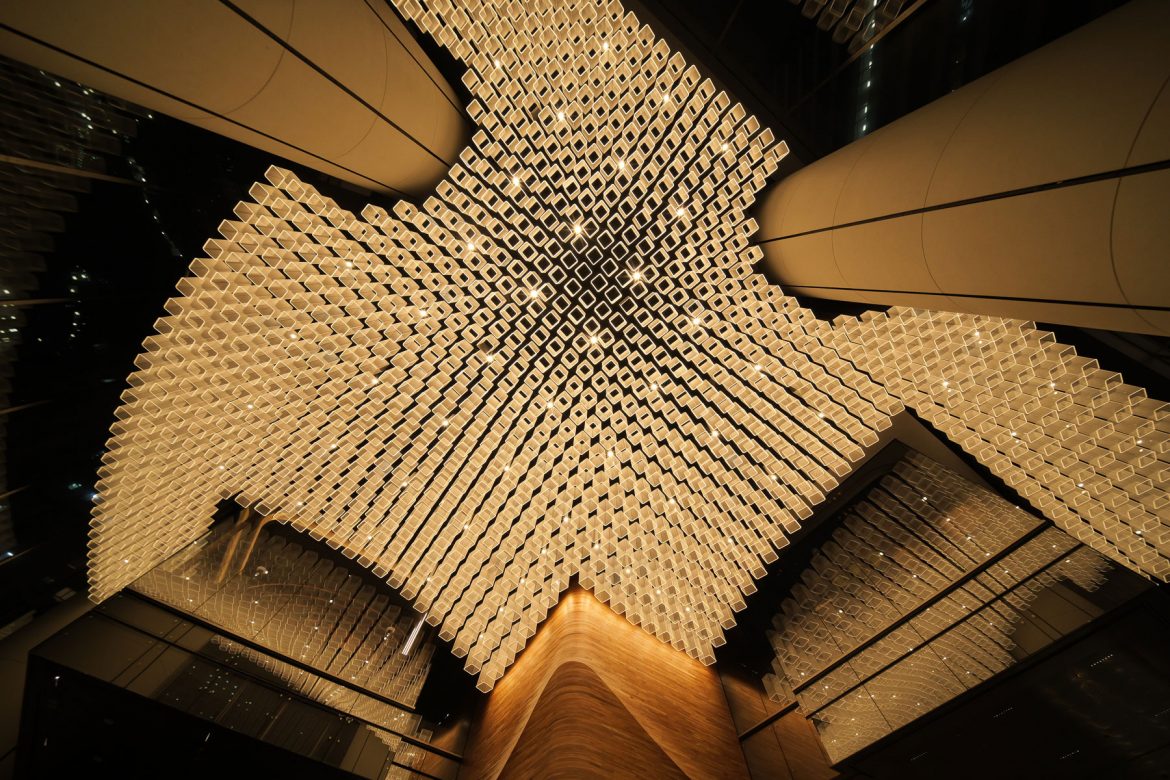
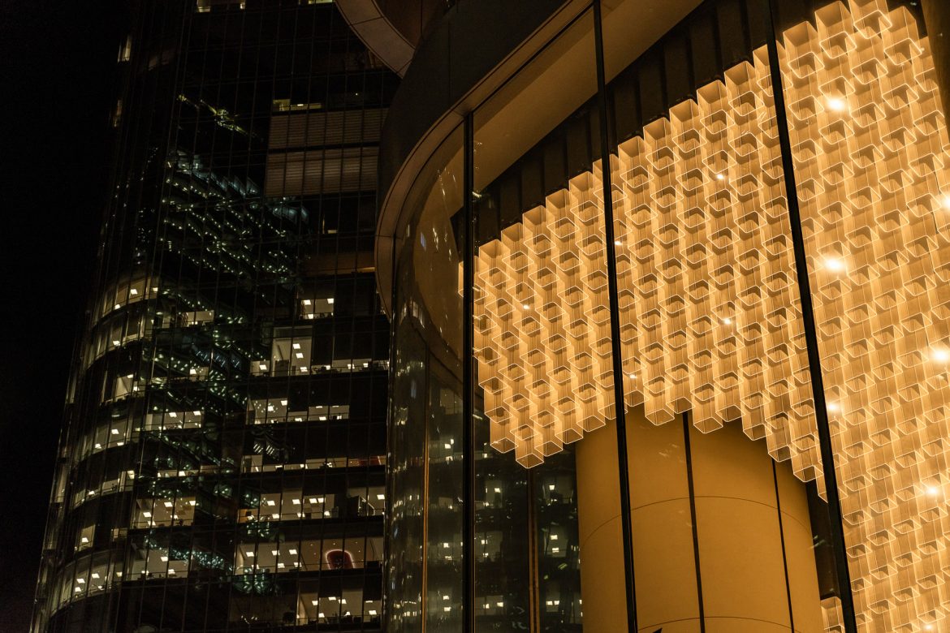
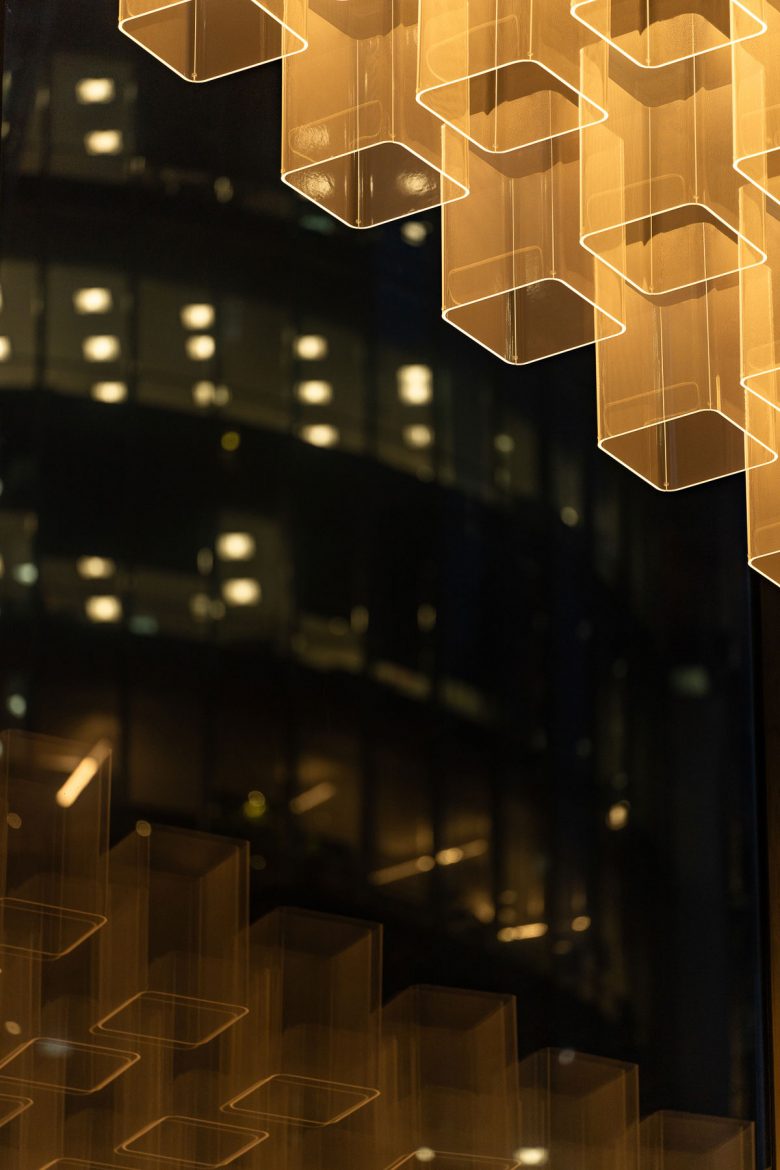
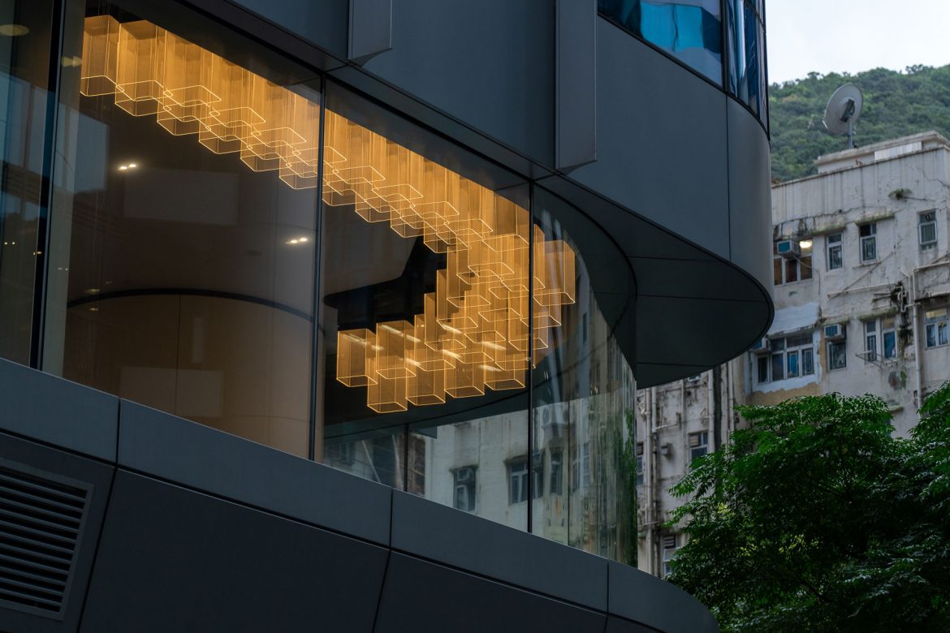
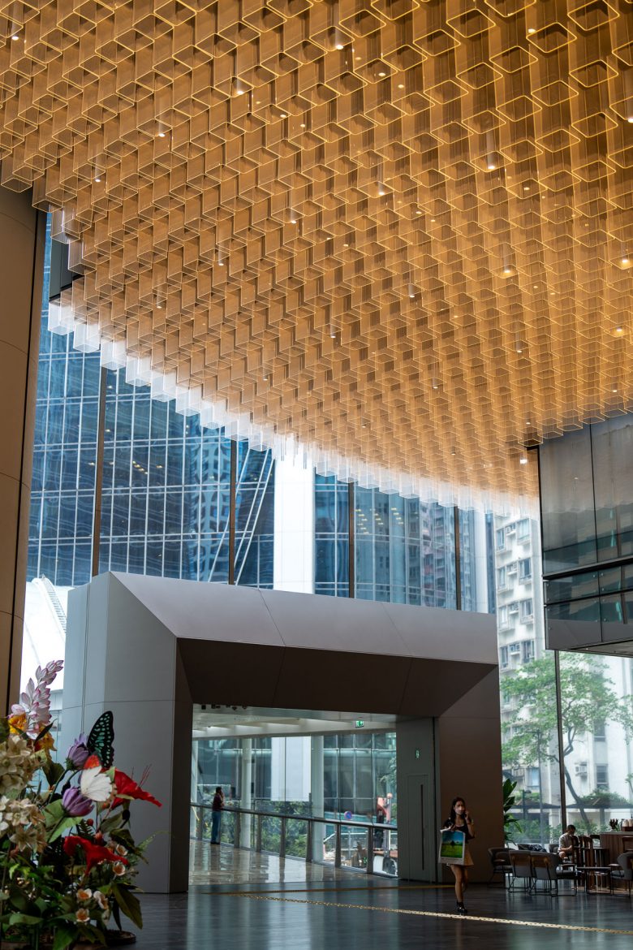
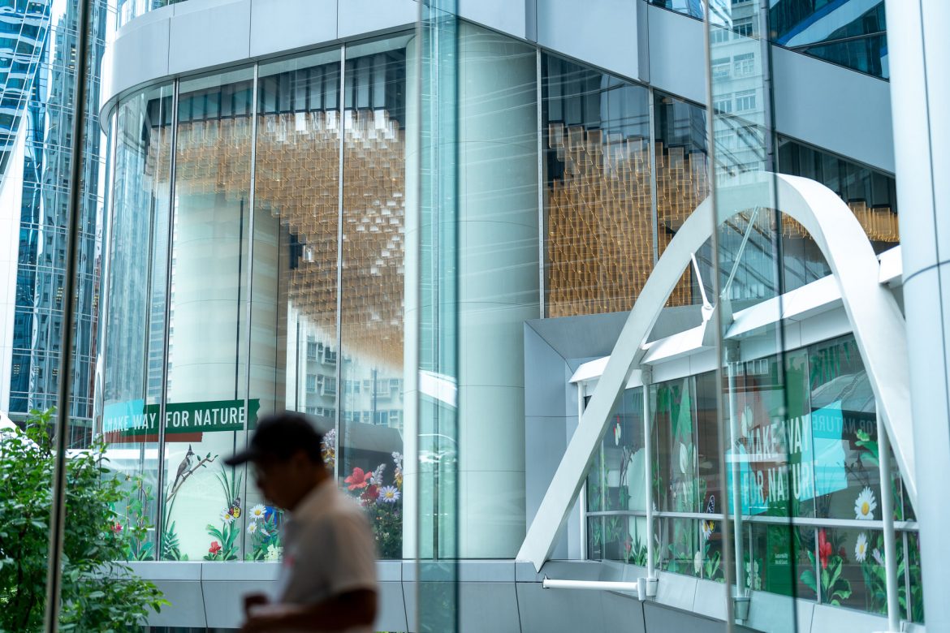
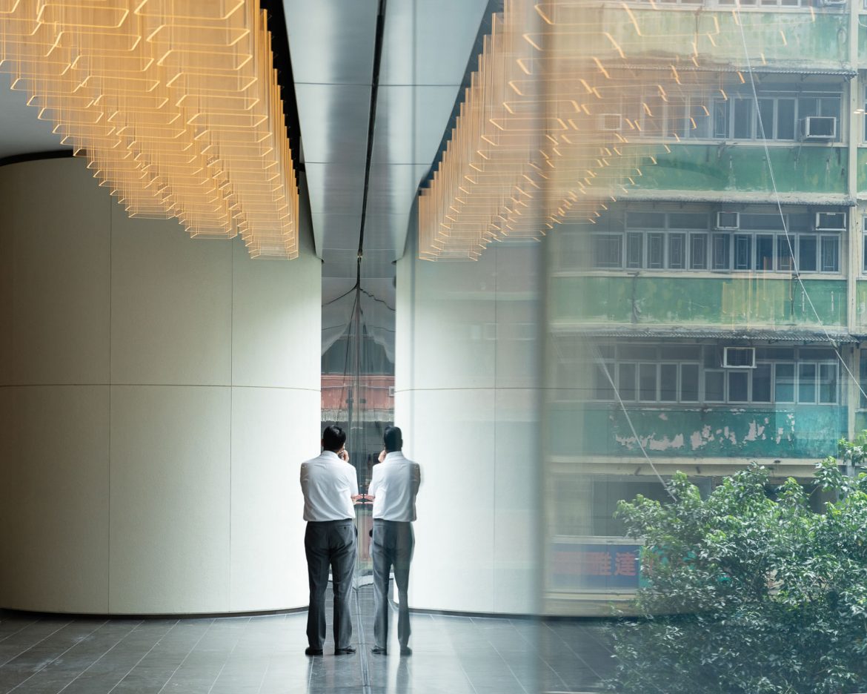
© miriamandtom
Louver Screens
Commissioner: Swire Properties
Location: Dorset House and PCCW Towers, Taikoo Place, Hong Kong
Status: Completed September 2024
Photography: Martin Cheung
The Louver Screens are decorative screens that wrap around the external spandrel mechanical louvers of Dorset House and PCCW towers.
They provide distinction to the new food and beverage precent within the new Taikoo Gardens Development, transforming a bland eyesore into and attractive backdrop for signage.
The colour and pattern of the screens were designed to blend elements of the existing architecture with the new commercial properties beneath – fusing together old and new.
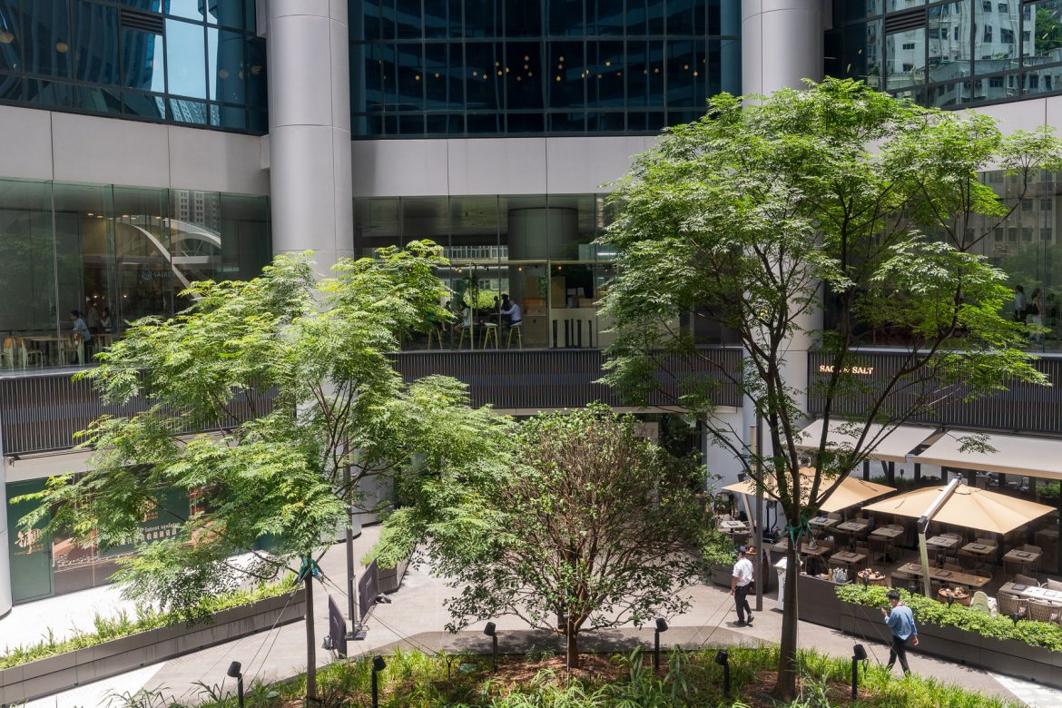
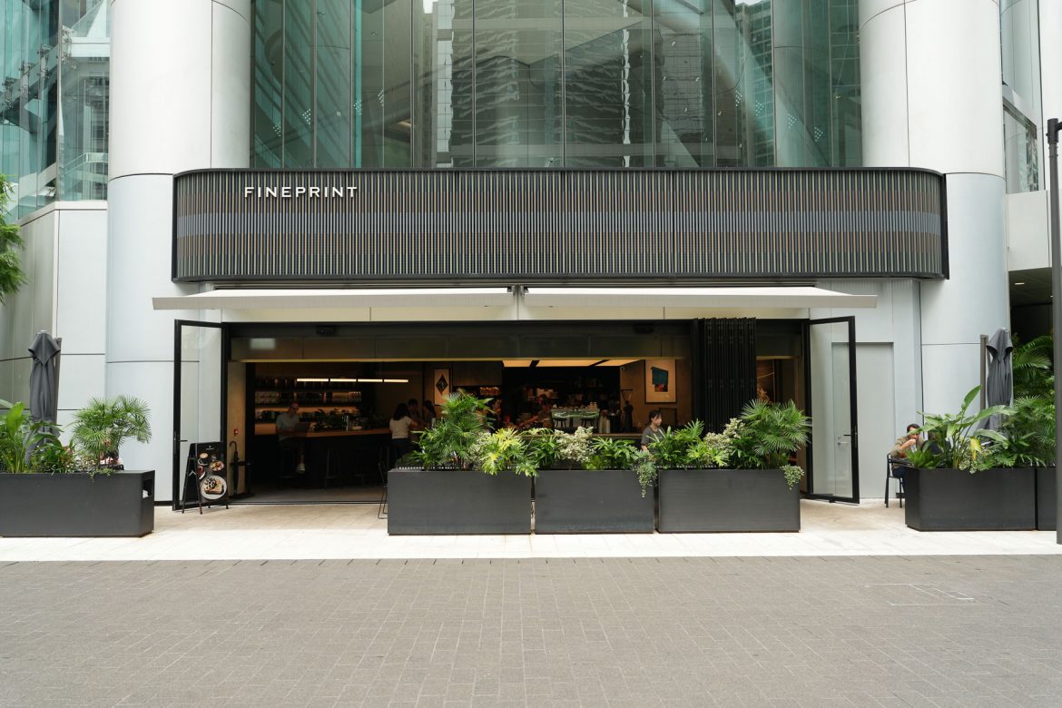
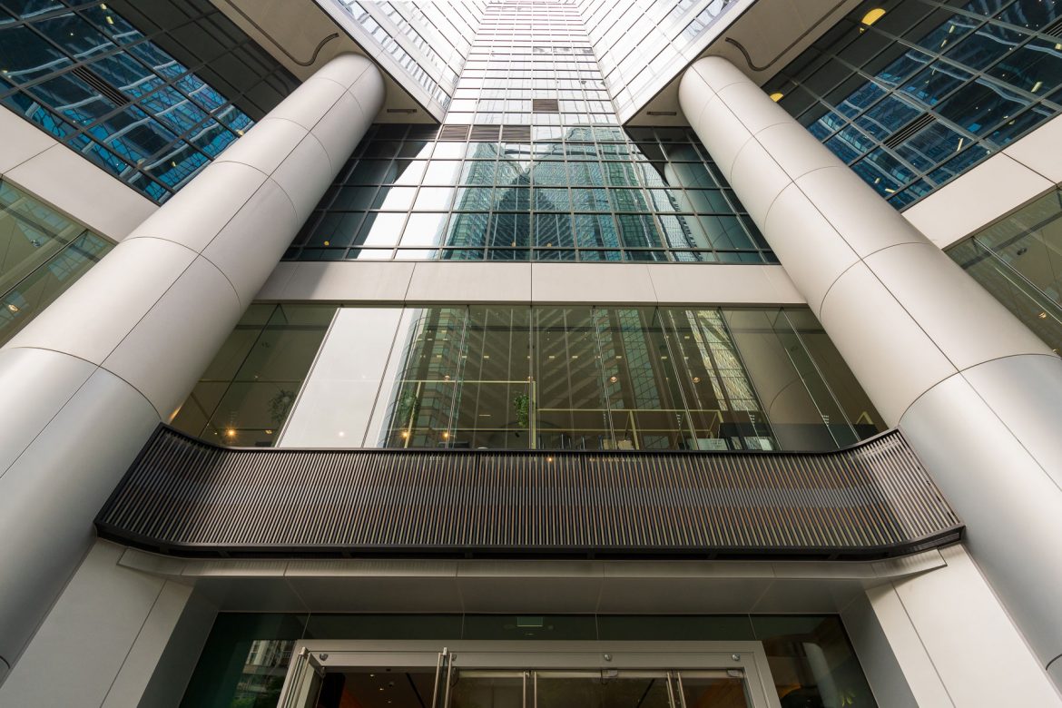
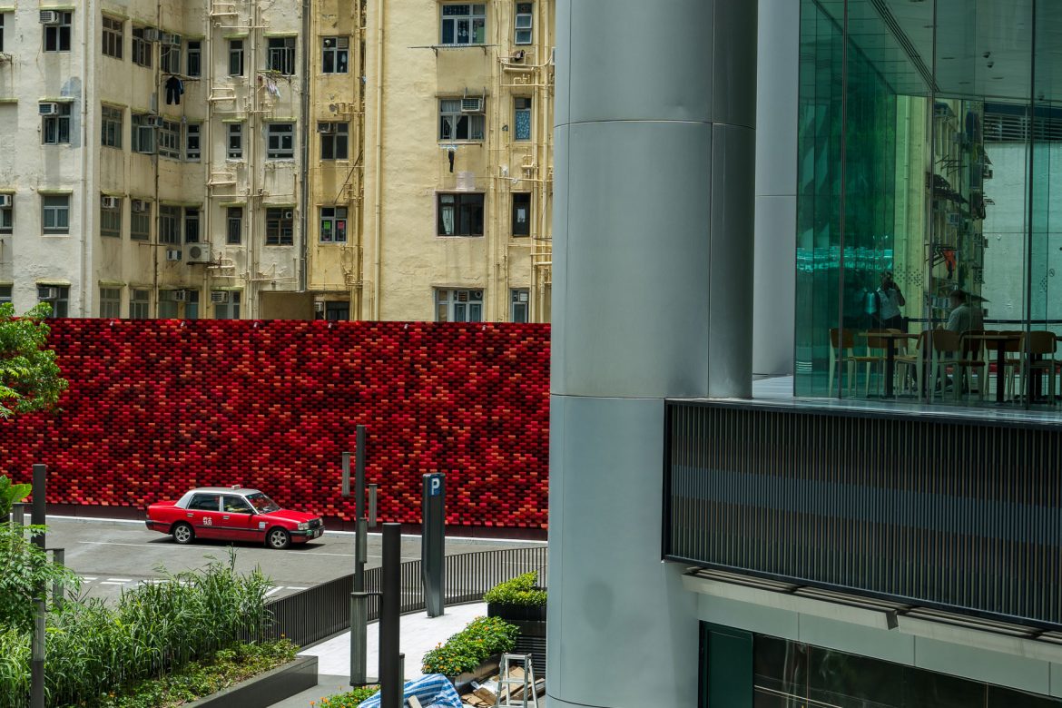
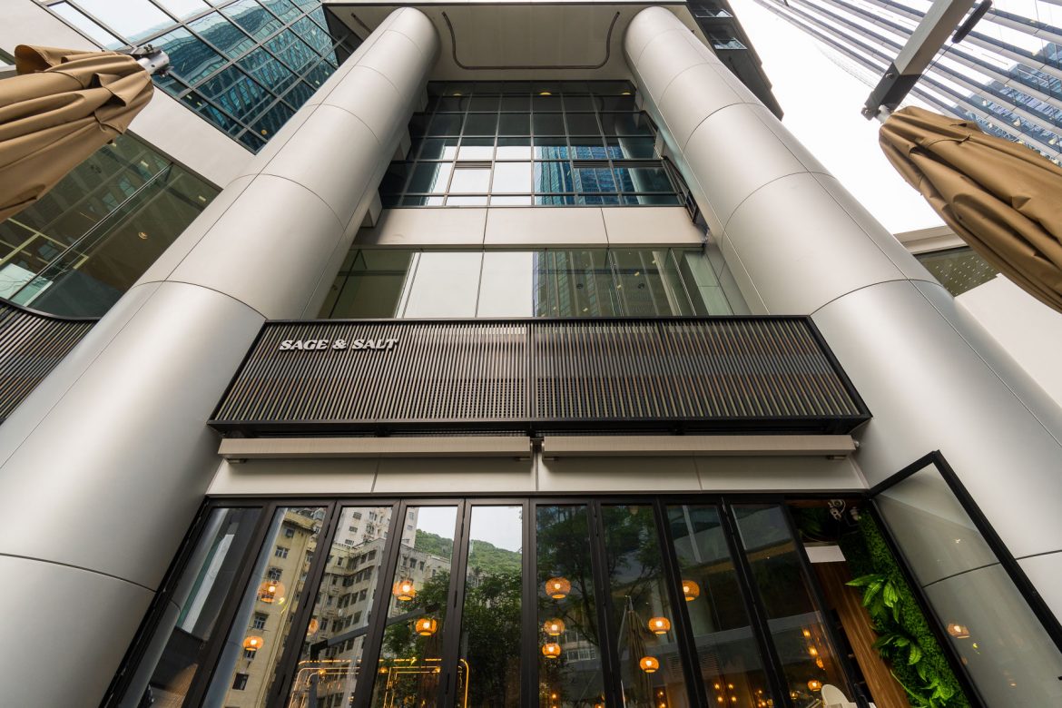
© miriamandtom
Gal-Vents
Commissioner: Swire Properties
Location: Taikoo Gardens, Hong Kong
Status: Completed September 2024
Photography: miriamandtom | Martin Cheung
The Gal-Vents is an artistic cladding system that was designed specifically to surround four individual concrete ventilation shafts in Taikoo Place.
Located within the garden-scape, M&T’s desire was to create structured, yet organic forms that would sit in harmony with the architecture, trees and plants yet be strong objects on their own.
The technical challenges of this project were numerous and needed to be respected and creatively designed around.
Underneath the artistic cladding exterior lies an undesired mass of concrete that provides essential mechanical needs for the site. Any cladding system needed to sit within a highly restricted cladding zone depth, work around tight site conditions and could only be created from an extremely limited choice of materials due to government regulations.
These restrictions lead to be creation of an arrangement of vertical ribs. The rhythm and changing angles of these ribs break down the large mass of the concrete structure, working around the geometric constraints onsite and respecting the required airflow porosity.
This also led to two key innovations on the project.
The first is the development of the zinc coating process which created natural randomised ripples across the surface of the ribs – transforming a propriety building material, GMS, into something unique, surprising and beautiful. The second innovation is the structural system that supports the sculptural cladding which hangs off the concrete vent shaft structure and uses no mechanical fixings back to the concrete.
As a result the Gal-Vents stand proud within the gardens as interesting volumes that function mechanically and artistically, both reflecting and absorbing their surroundings and becoming key features in their own right.
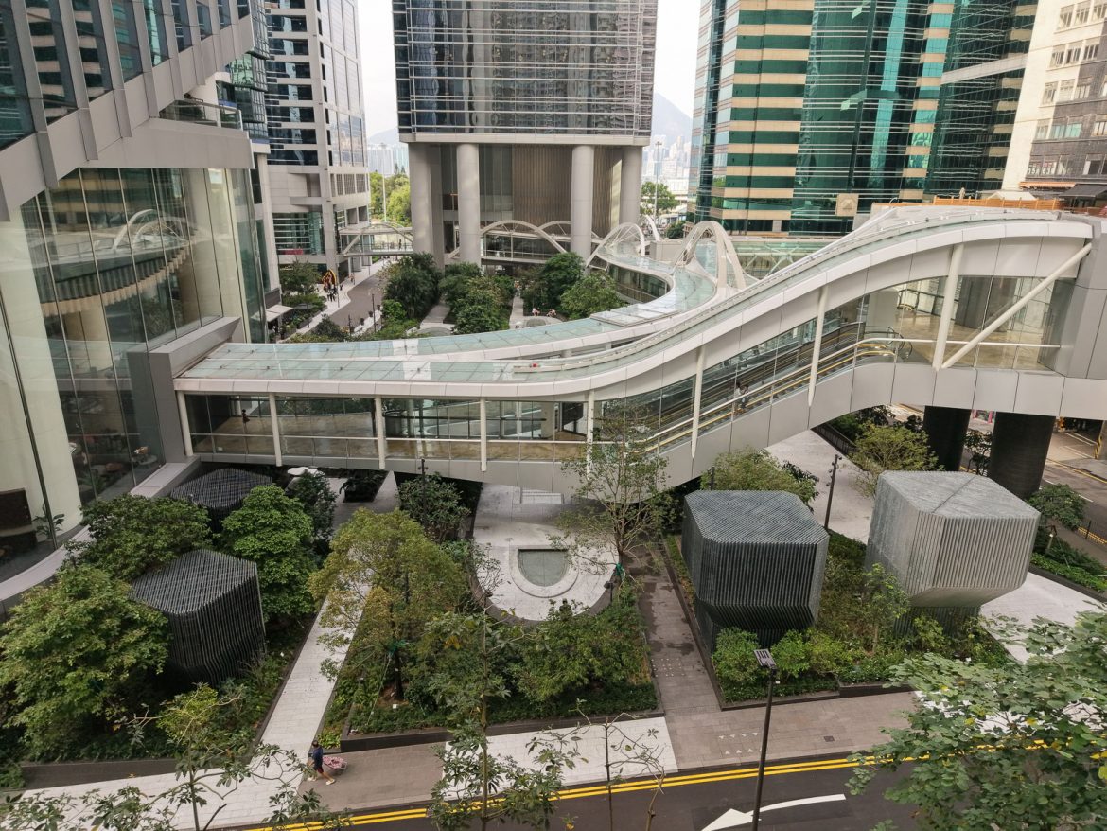
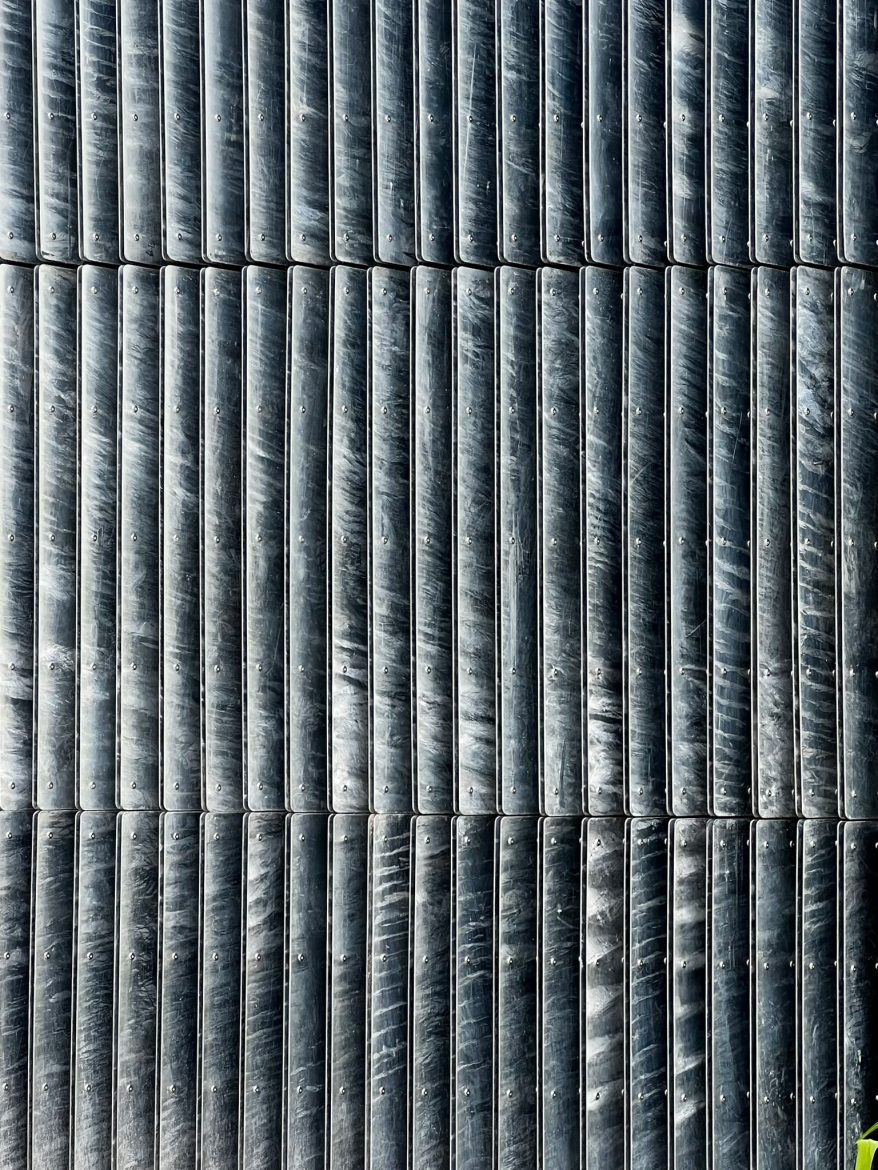
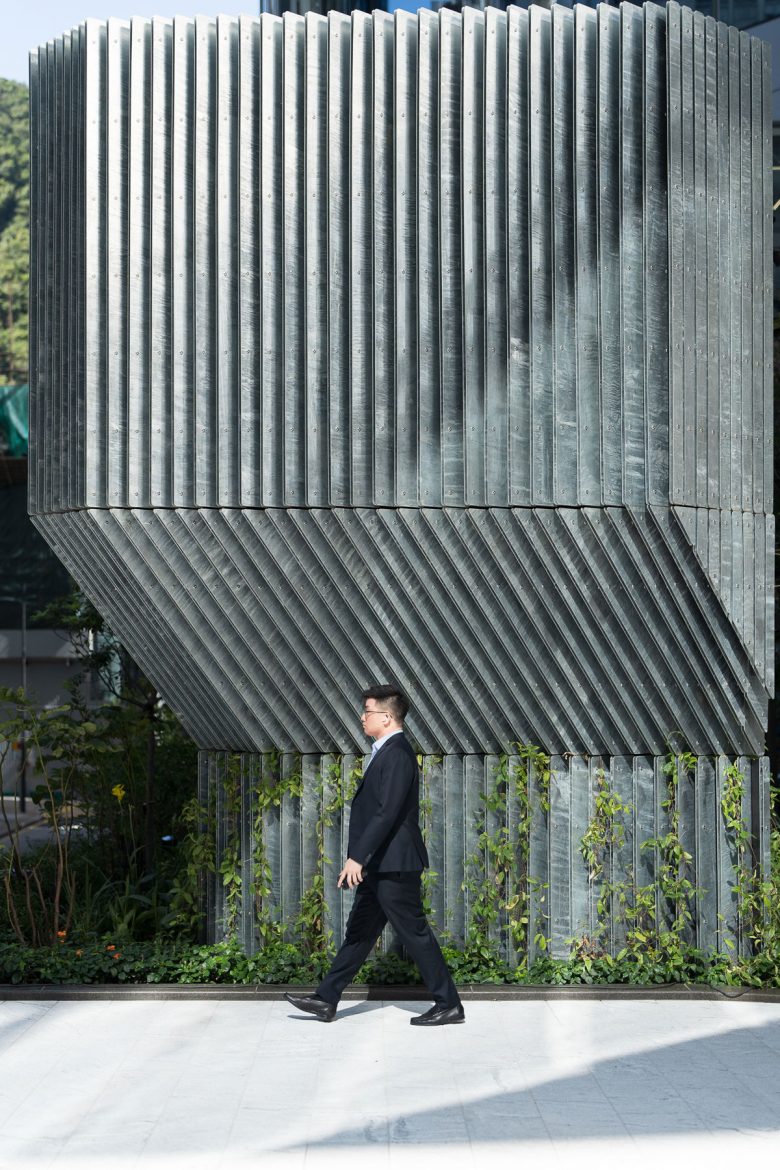
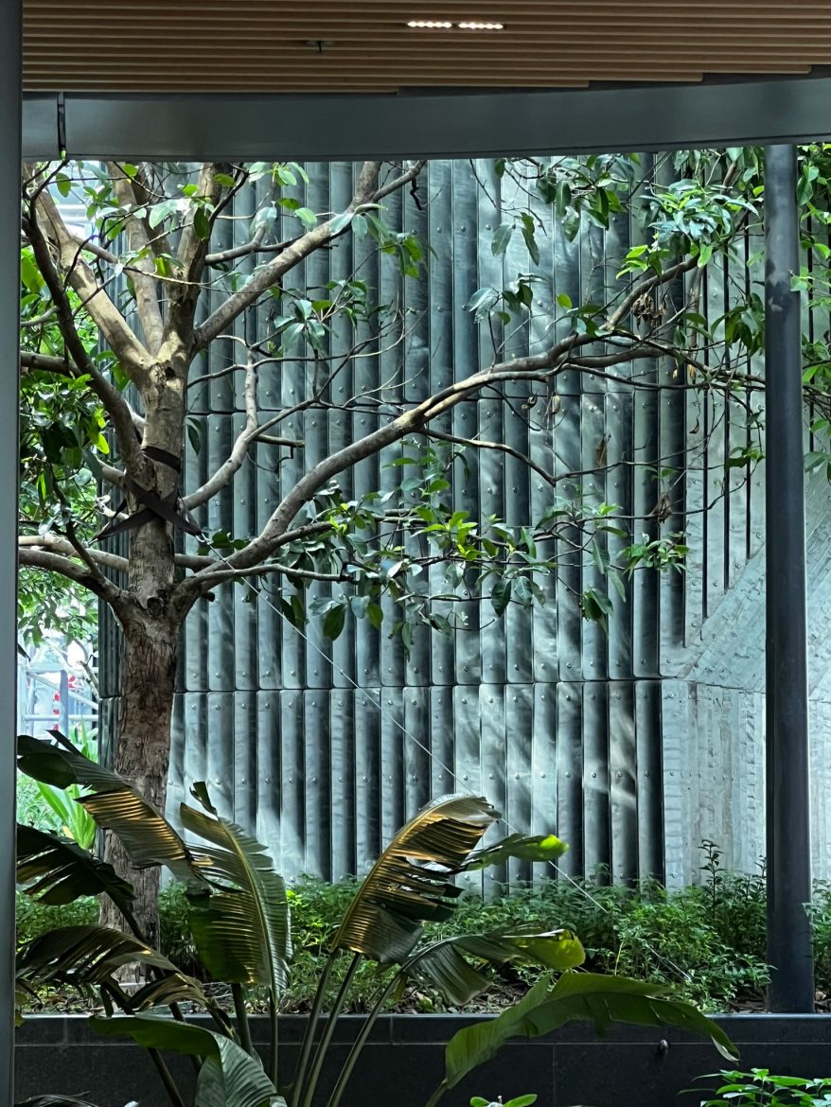
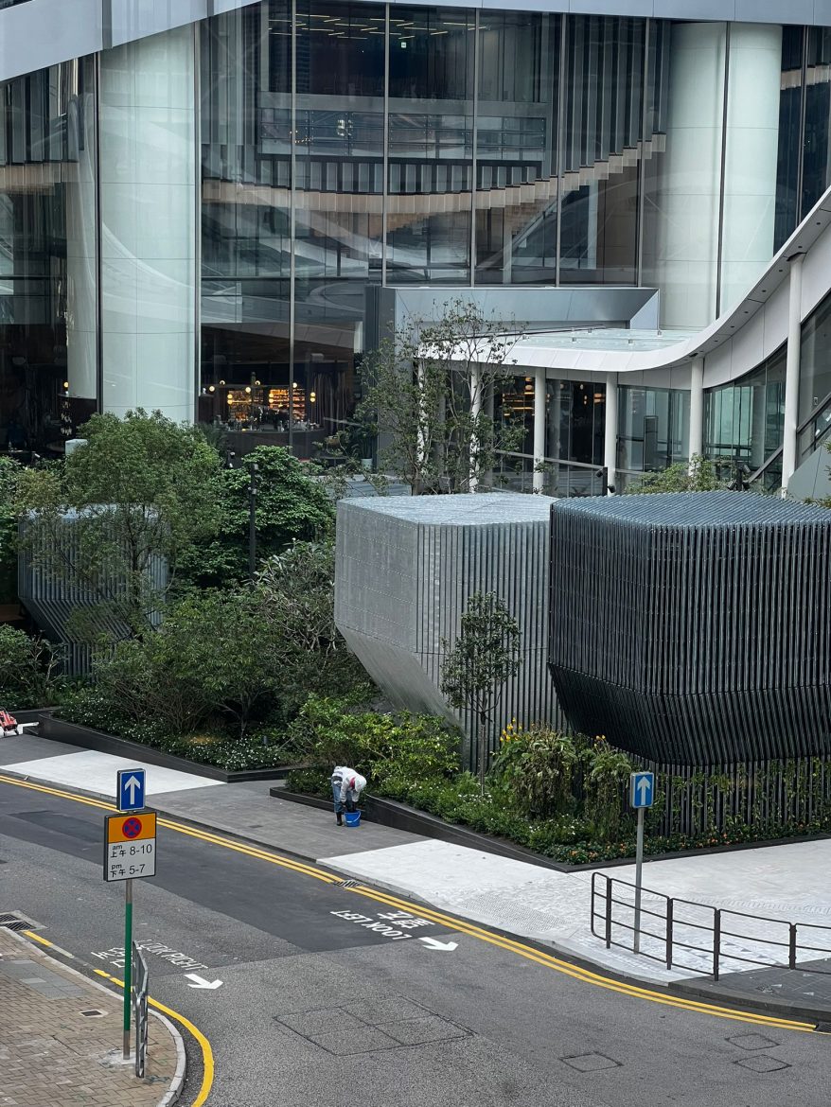
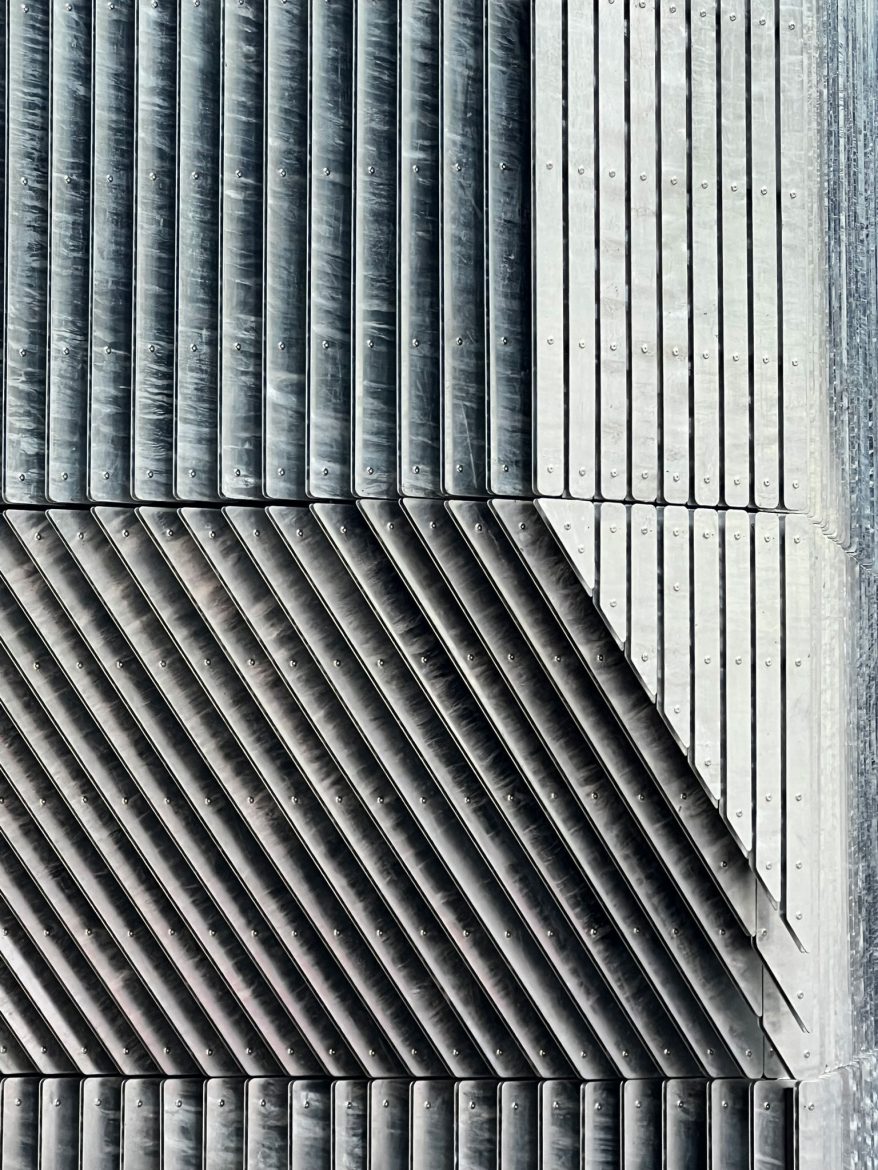
© miriamandtom
Kai Tak Turn
Commissioner: Nan Fung
Location: 2 Concorde Road, Kai Tak, San Po Kong, Hong Kong
Status: Completed September 2023
Photography: miriamandtom | Andras Kare
Kai Tak Turn is one in a series of commissioned sculptures located throughout Airside that is conceived of a marriage between Fabric and Flight – ‘Fabric’ being Nan Fung’s history in the textile trade and ‘Flight’ being Kai Tak’s history as an airport.
It is a monument to the thrilling nature of the arrival into Kai Tak Airport, Hong Kong.
Its shape is a direct reference to the dramatic sweeping-turn each plane made as it came into landing – a manoeuvre that relied on the skillfulness of the pilot and one that created a uniquely theatrical and unforgettable experience of arrival into Hong Kong.
Its form and aluminium construction references aviation wings and the fluidity of its surface references the movement of fabric in the wind.
The stitch-like pattern etched into the surface is derived from aerial view cloud formations. It evokes both the sense of a physically woven upholstery as well as an ephemeral twinkle of sun reflecting off clouds, conjuring the sense of magic and possibility that is experienced when flying high in the sky.
Dimensions: 4.45 x 1.2 x 0.98m
Material(s): Bead Blasted and Polished Aluminium

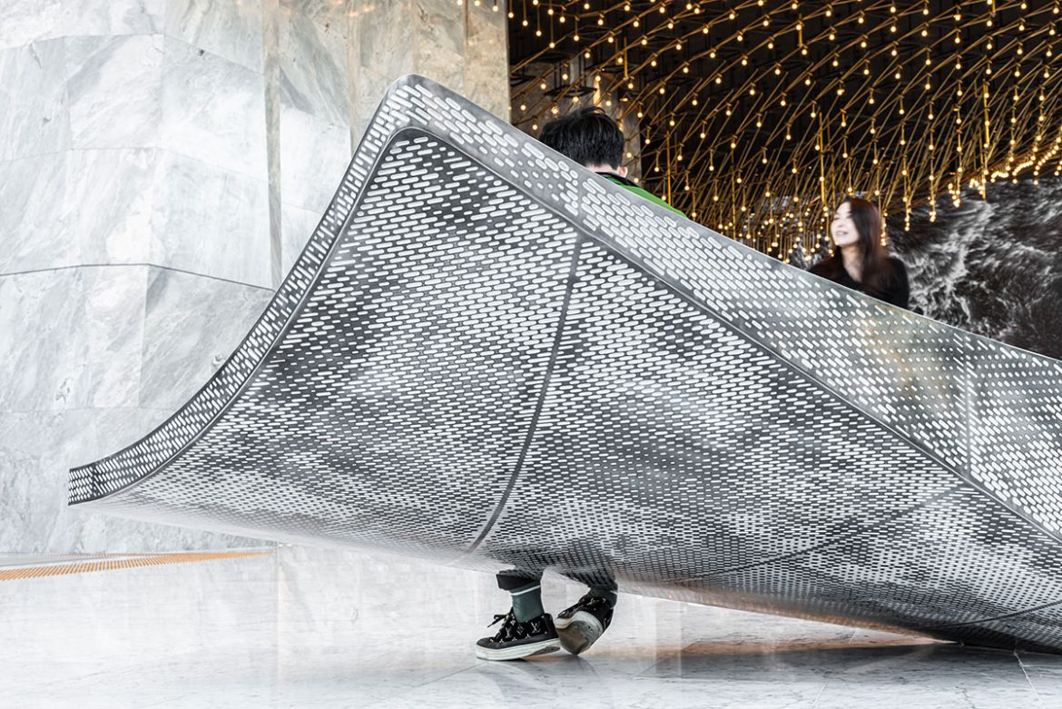

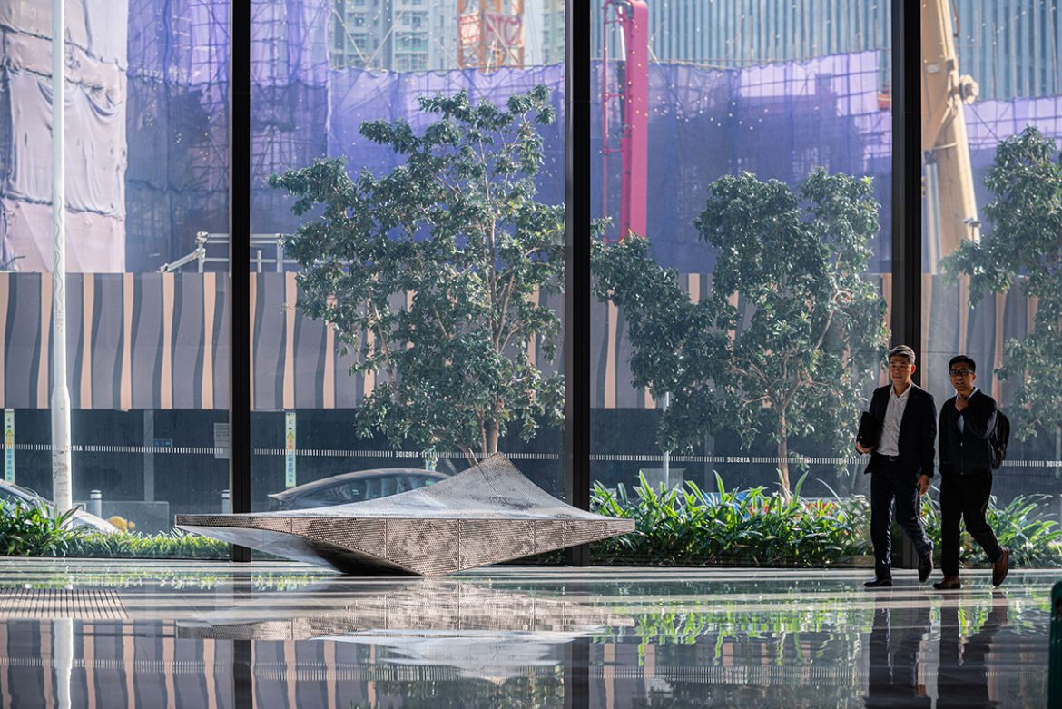
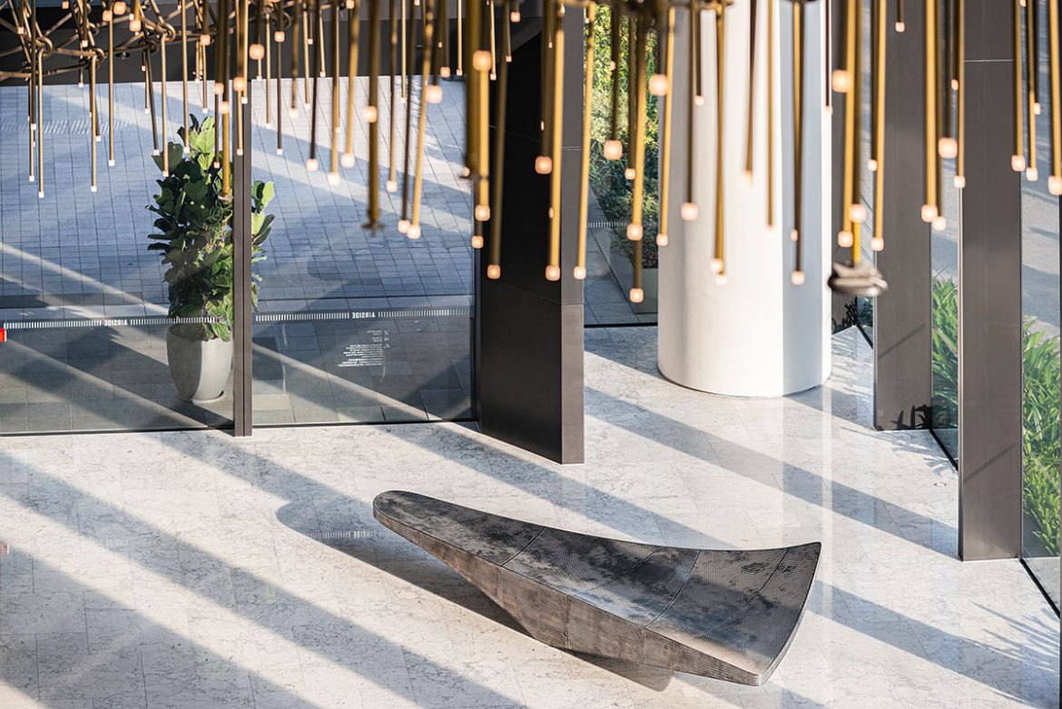
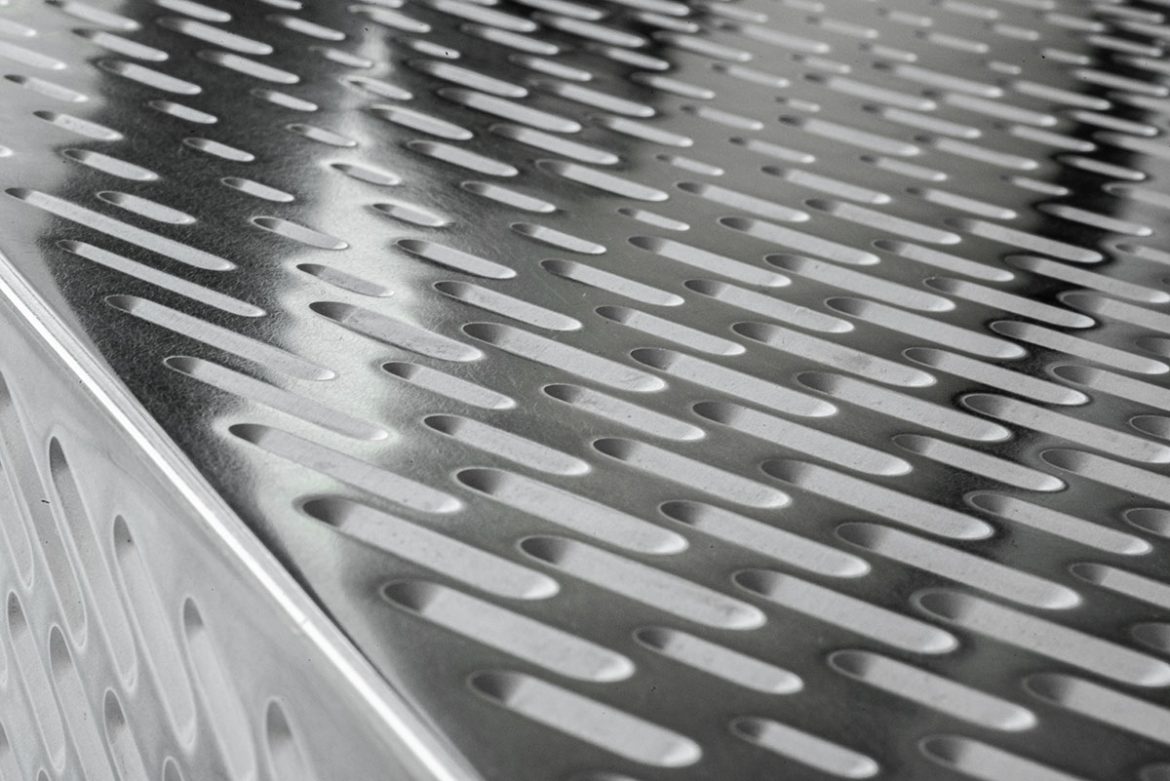
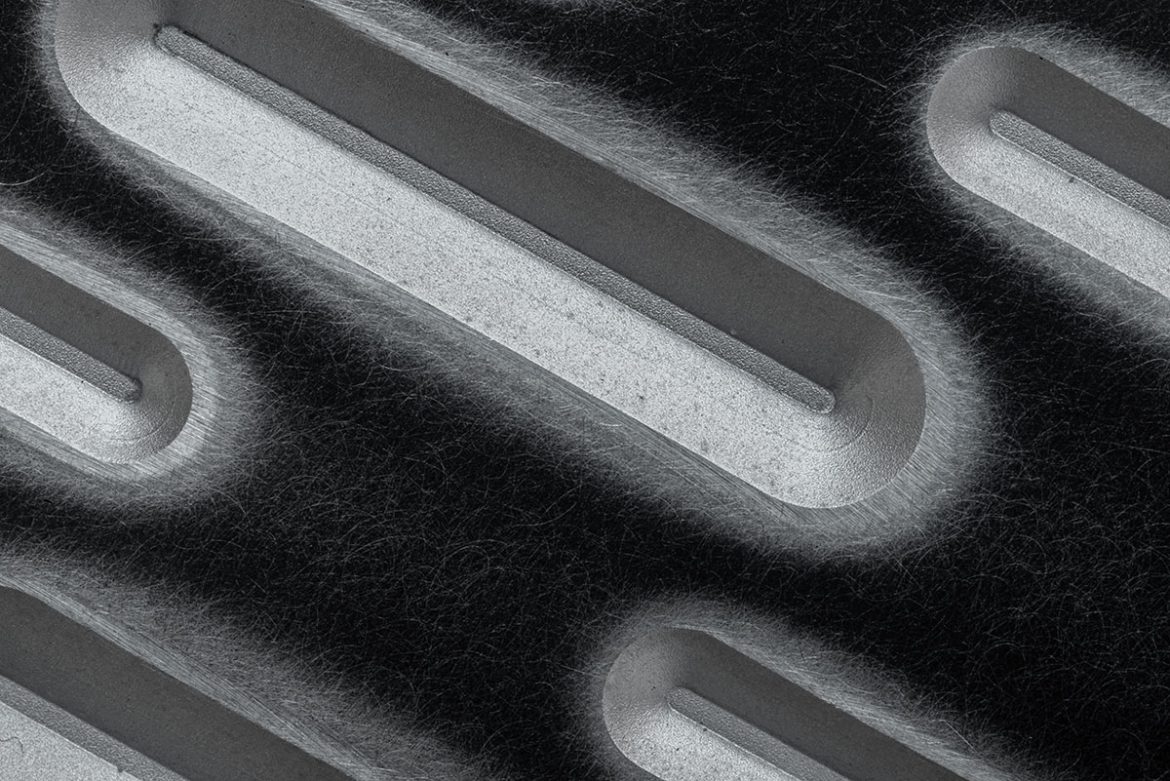

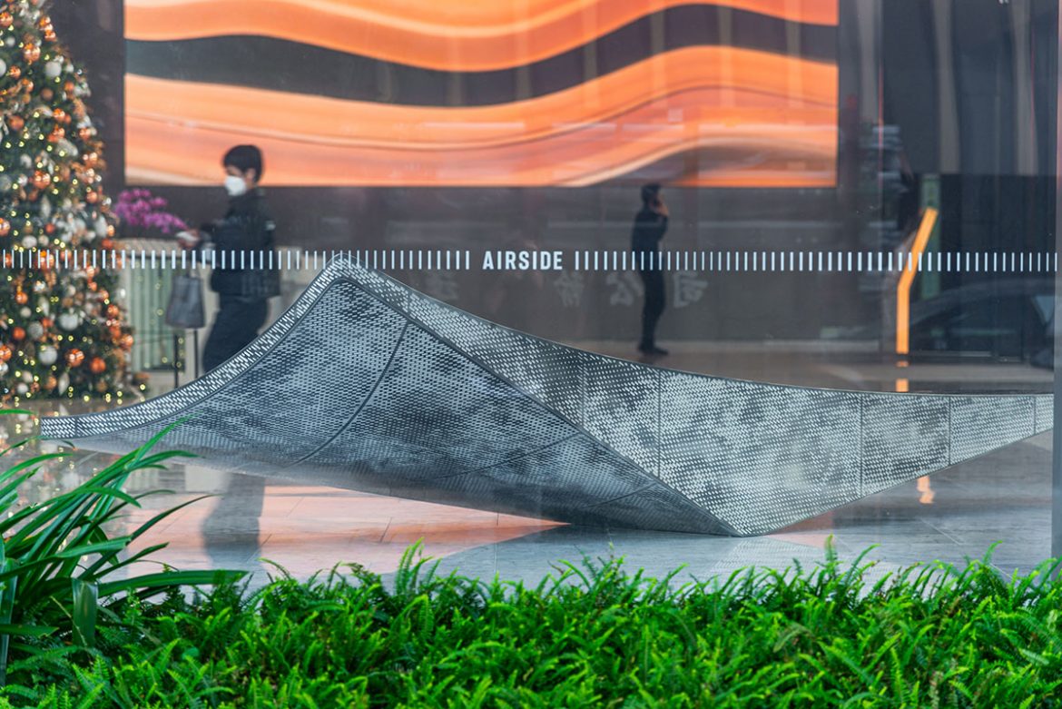
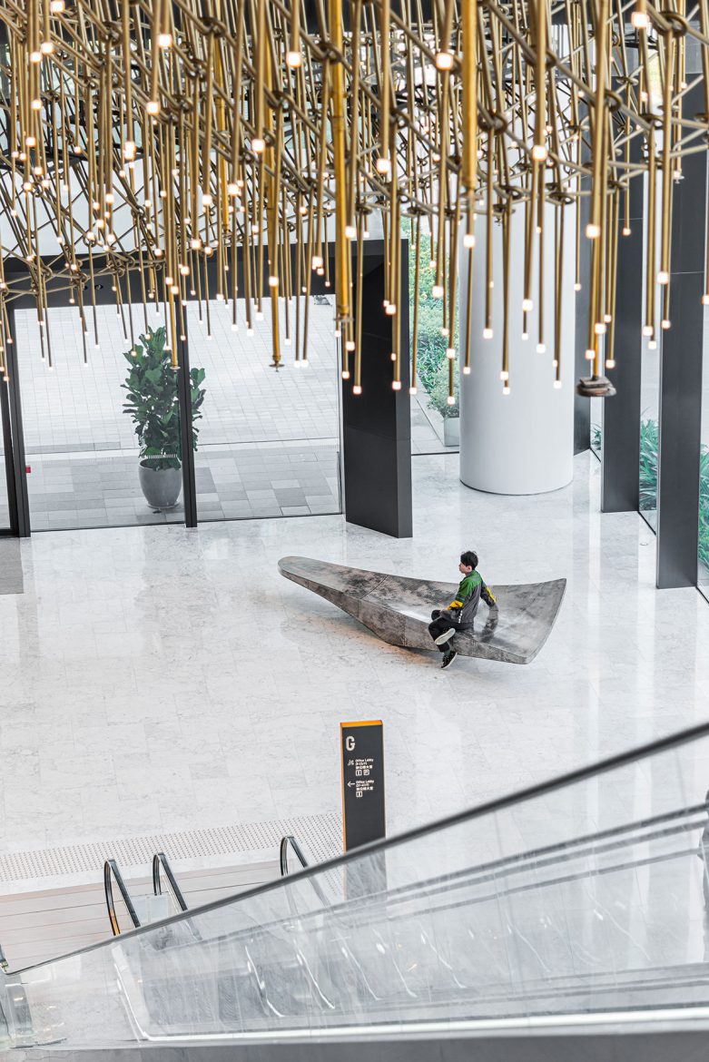
© miriamandtom
The Weaver
Commissioner: Nan Fung
Location: 2 Concorde Road, Kai Tak, San Po Kong, Hong Kong
Status: Completed September 2023
Photography: miriamandtom | Andras Kare
The Weaver is one in a series of commissioned sculptures located throughout Airside that is conceived of a marriage between Fabric and Flight – ‘Fabric’ being Nan Fung’s history in the textile trade and ‘Flight’ being Kai Tak’s history as an airport.
The Weaver is a gesture to the tradition of tapestry creation. It tells daily stories which are always in transition reflecting the transformation Kai Tak is undertaking.
Using historical imagery from Kai Tak, The Weaver works and reworks the pixels of an image into new and unexpected patterns and images creating a living tapestry.
Dimensions: 3.2 x 0.6 x 0.5m
Material(s): Aluminium, PCB, Polycarbonate
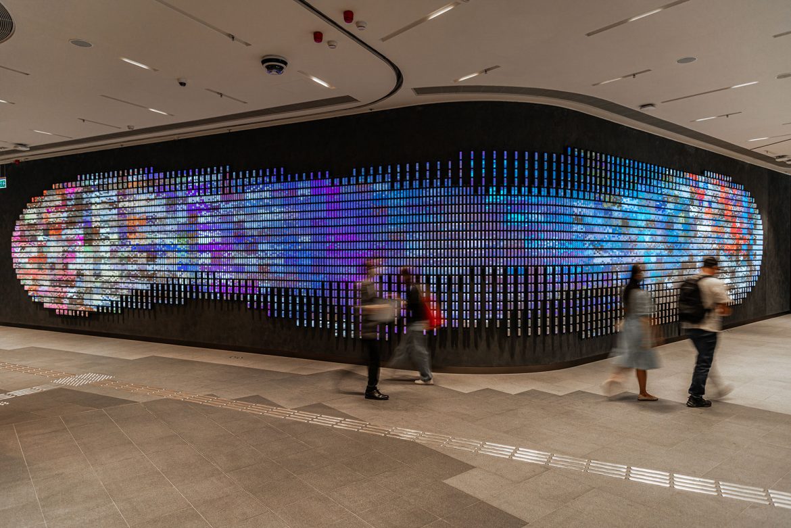
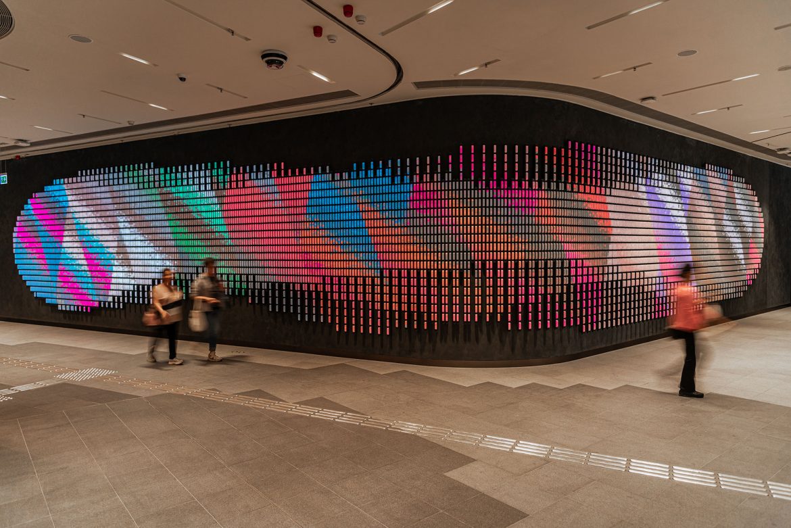
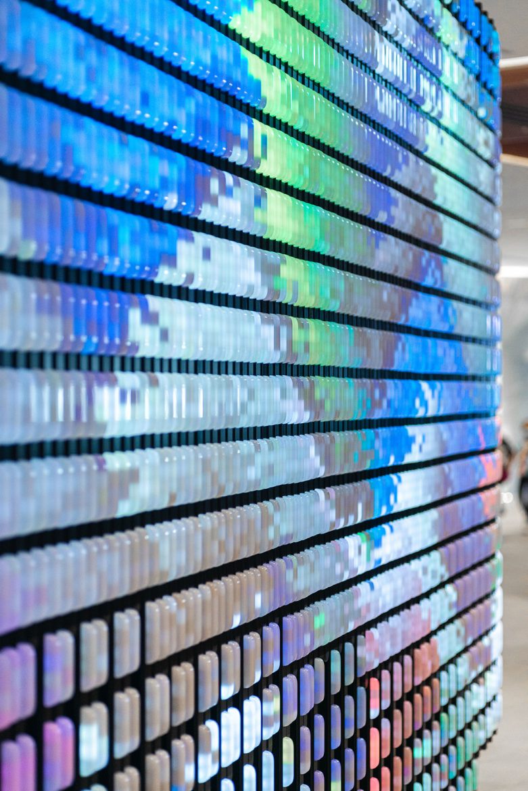
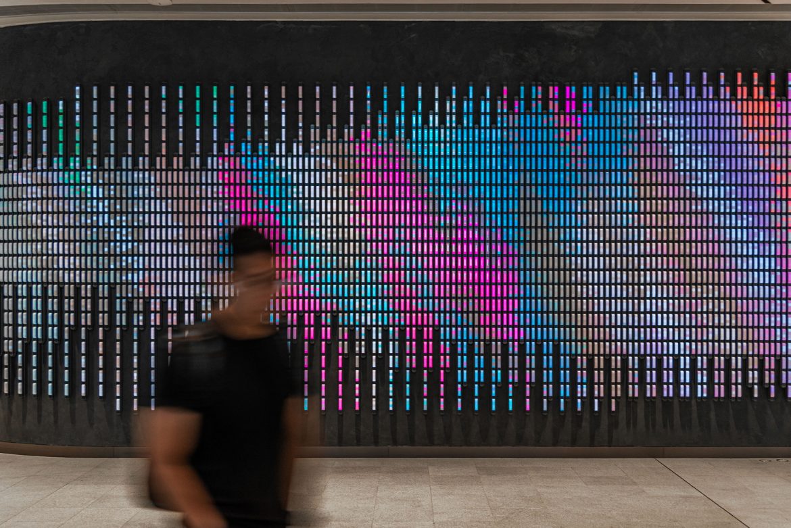
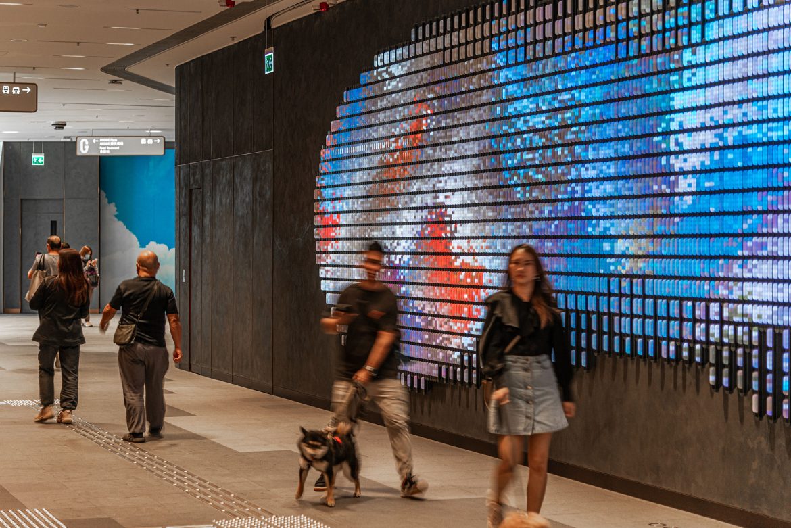
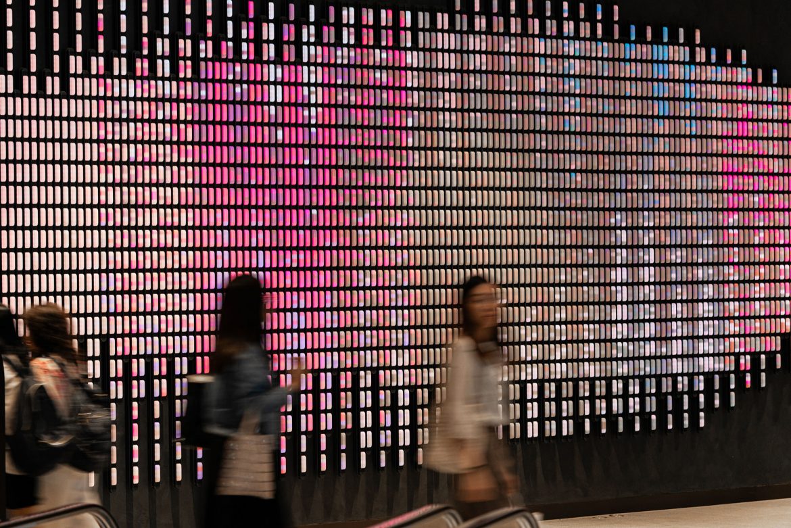
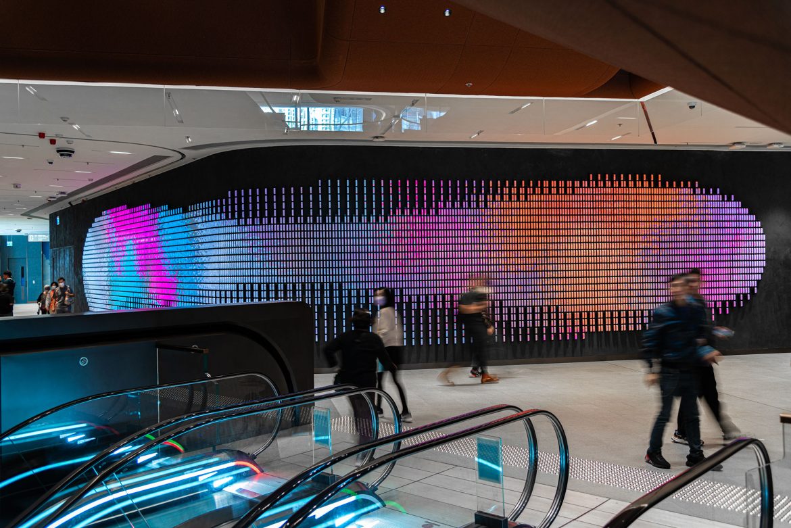
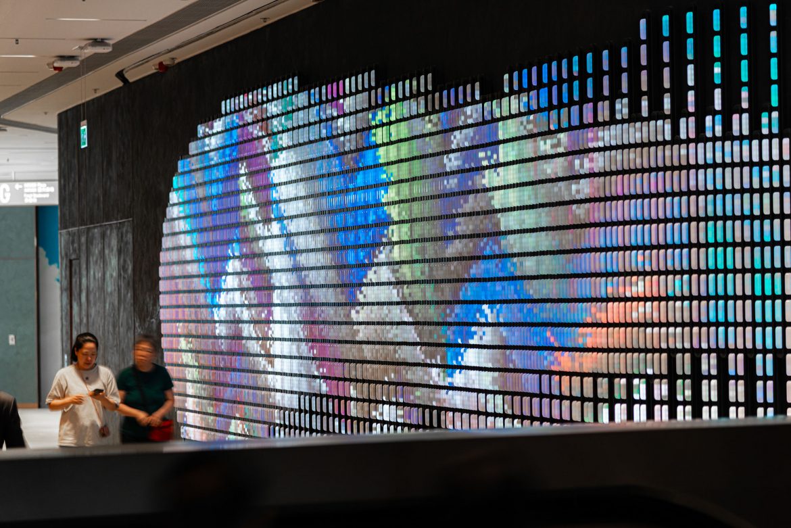
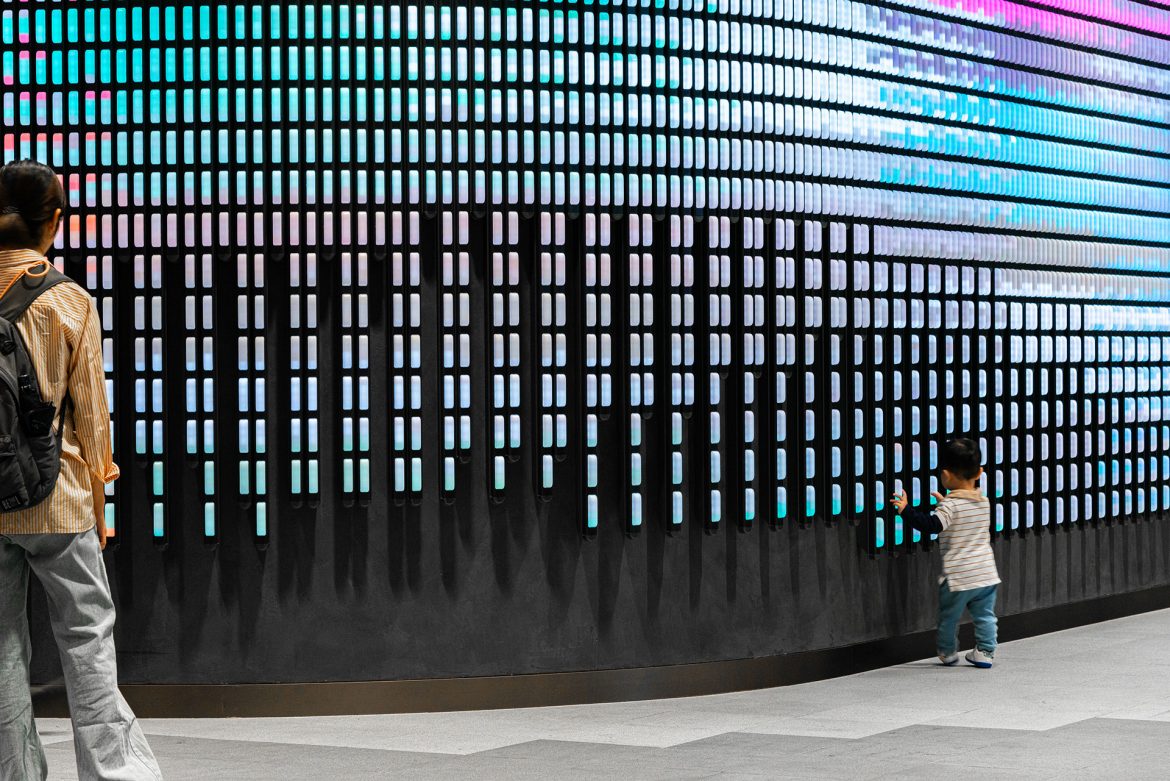
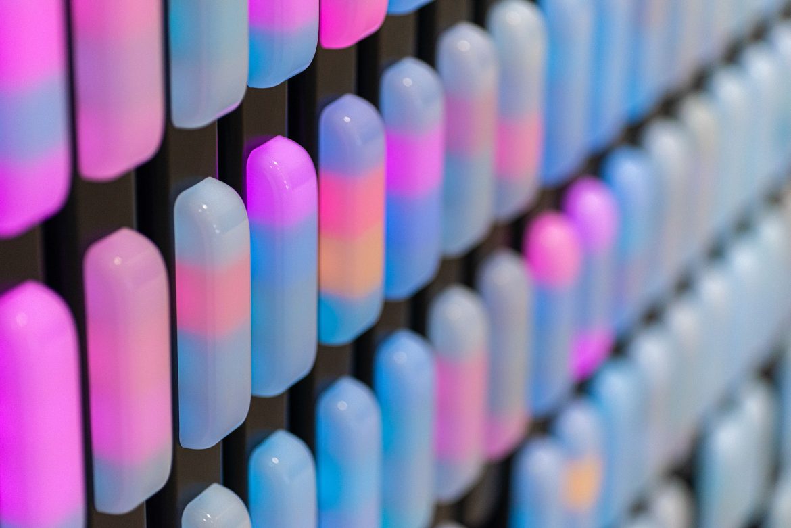
© miriamandtom
Flying Looms
Commissioner: Nan Fung
Location: 2 Concorde Road, Kai Tak, San Po Kong, Hong Kong
Status: Completed September 2023
Photography: miriamandtom | Andras Kare
Flying Looms are a family of objects in a series of commissioned sculptures located throughout Airside that are conceived of a marriage between Fabric and Flight – ‘Fabric’ being Nan Fung’s history in the textile trade and ‘Flight’ being Kai Tak’s history as an airport.
Flying Looms are a crossover of the wing of an aeroplane in sweeping motion and threads flying through the workings of a loom.
The colourful wooden surfaces evoke fabrics to reflect the fashion and retail environment they occupy as well as representing bands and transitions in time of Kai Tak’s past to its present.
The forms have been derived to provide a variety of ways for people to position themselves on and around – from seated to perched – allowing the visitor to see and to be seen.
Dimensions: 3.2 x 0.85 x 0.82m
Material(s): PVDF Coated Aluminium, Dyed Engineered Timber Veneer
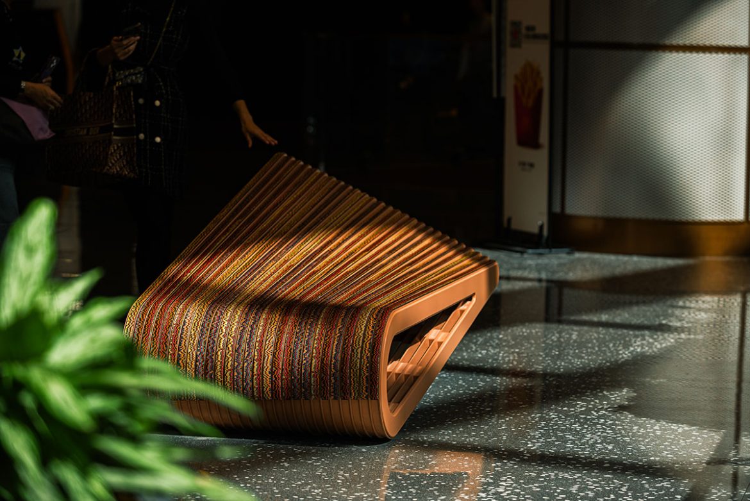
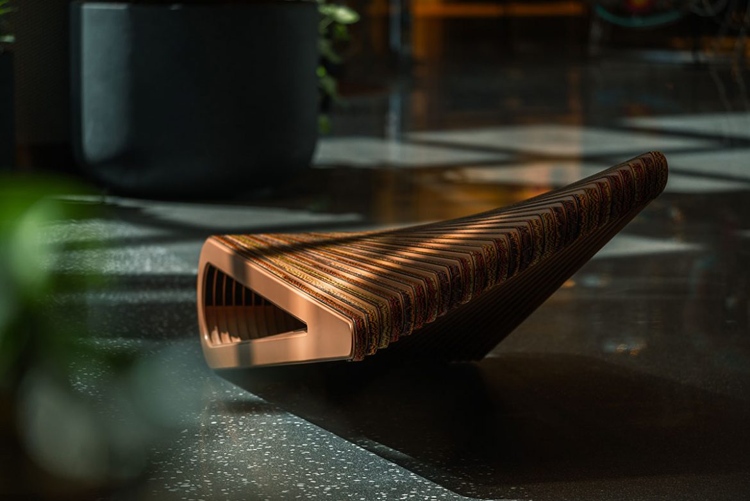
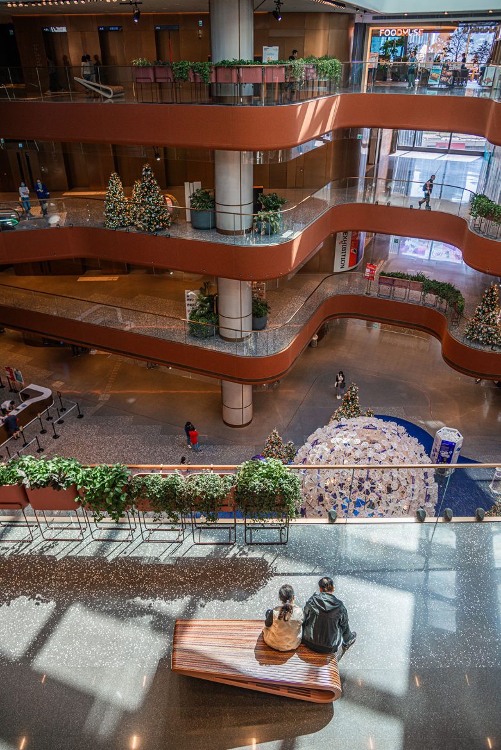
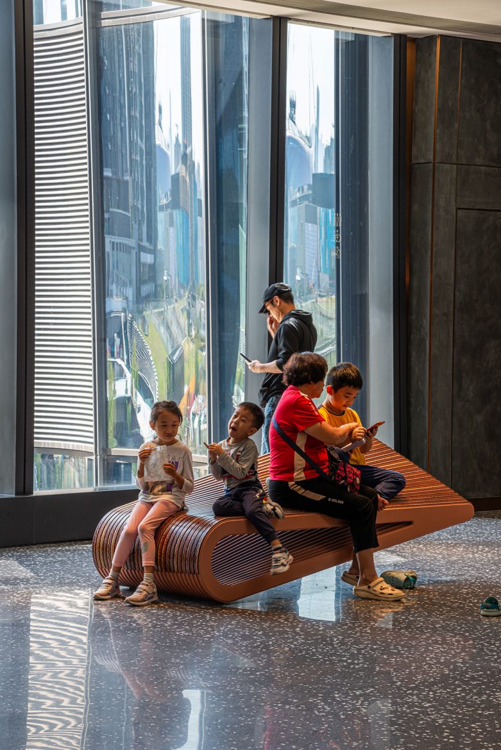
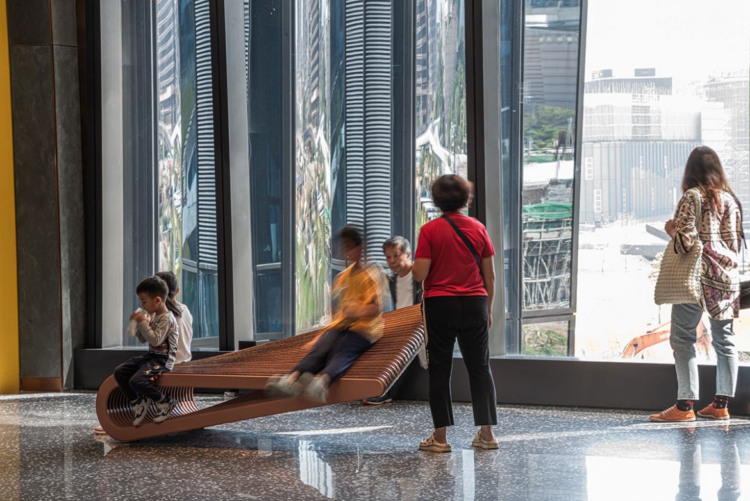
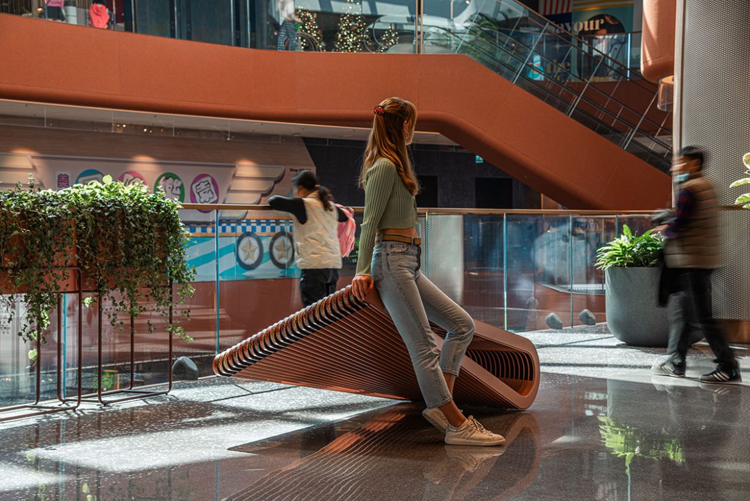
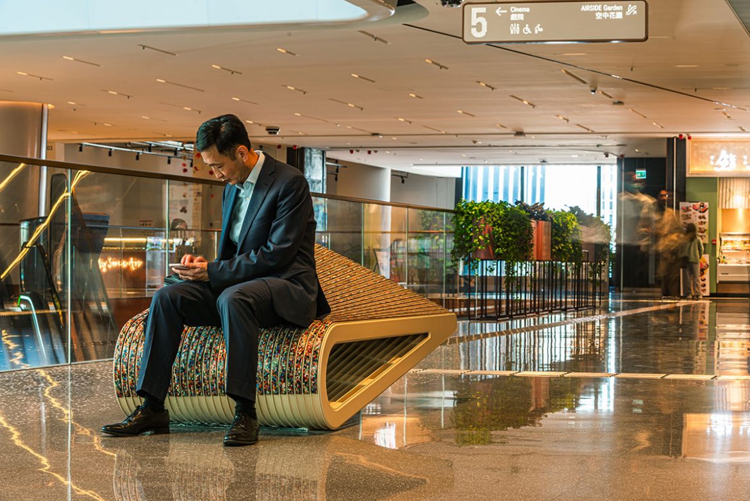
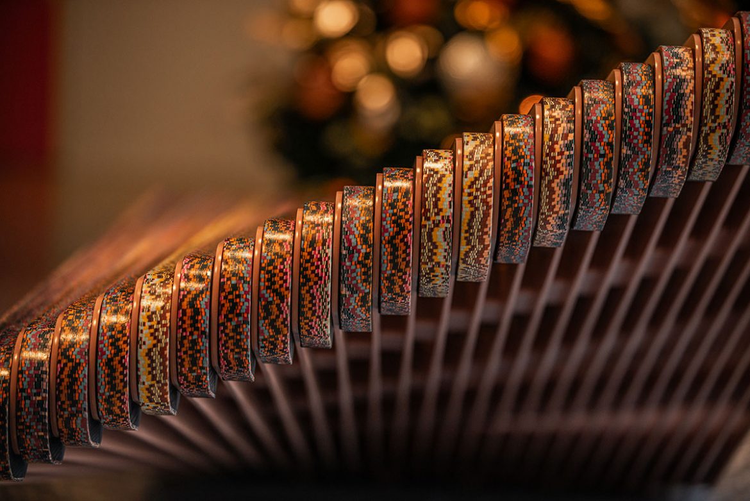
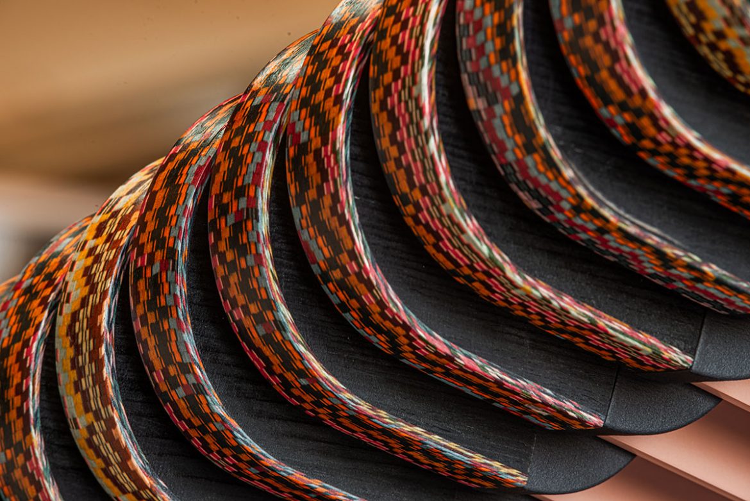
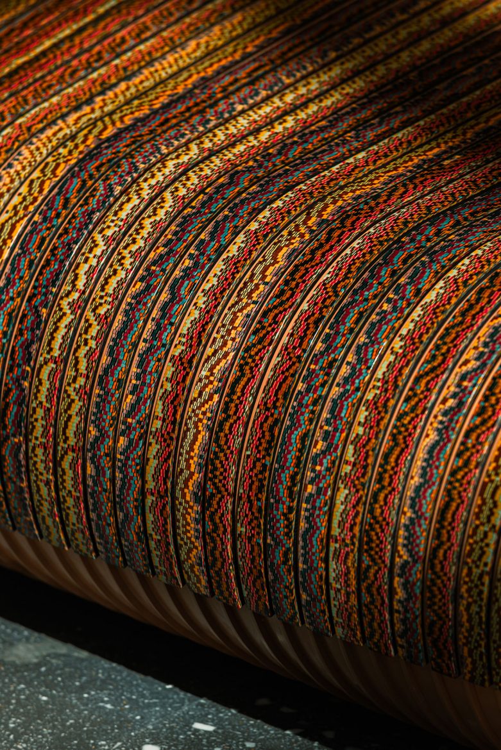
© miriamandtom
Crossover
Commissioner: Quintain
Location: Bobby Moore Bridge, Wembley Park, London UK
Status: Completed November 2019
Photography: Andras Kare
Crossover is a permanent artwork that envelopes Bobby Moore bridge in Wembley Park.
Its distinctive visual characteristic reflects the complex makeup of the community that live and pass through Wembley on a day to day basis.
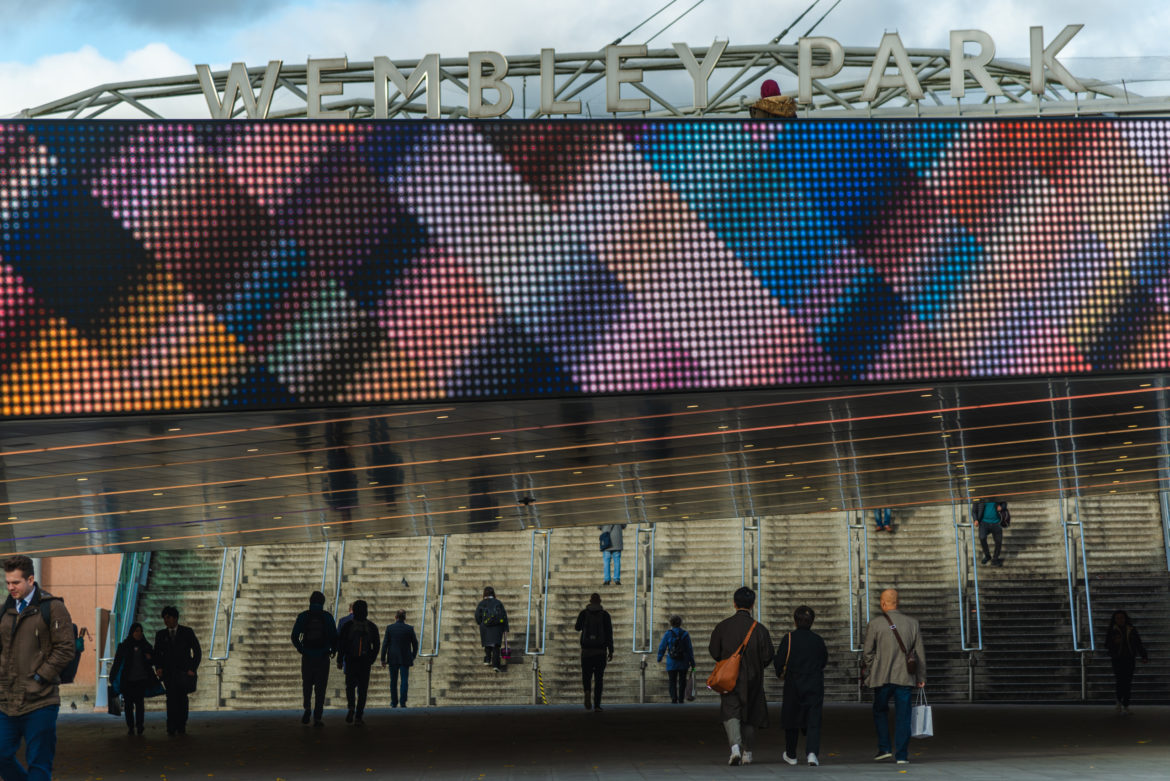
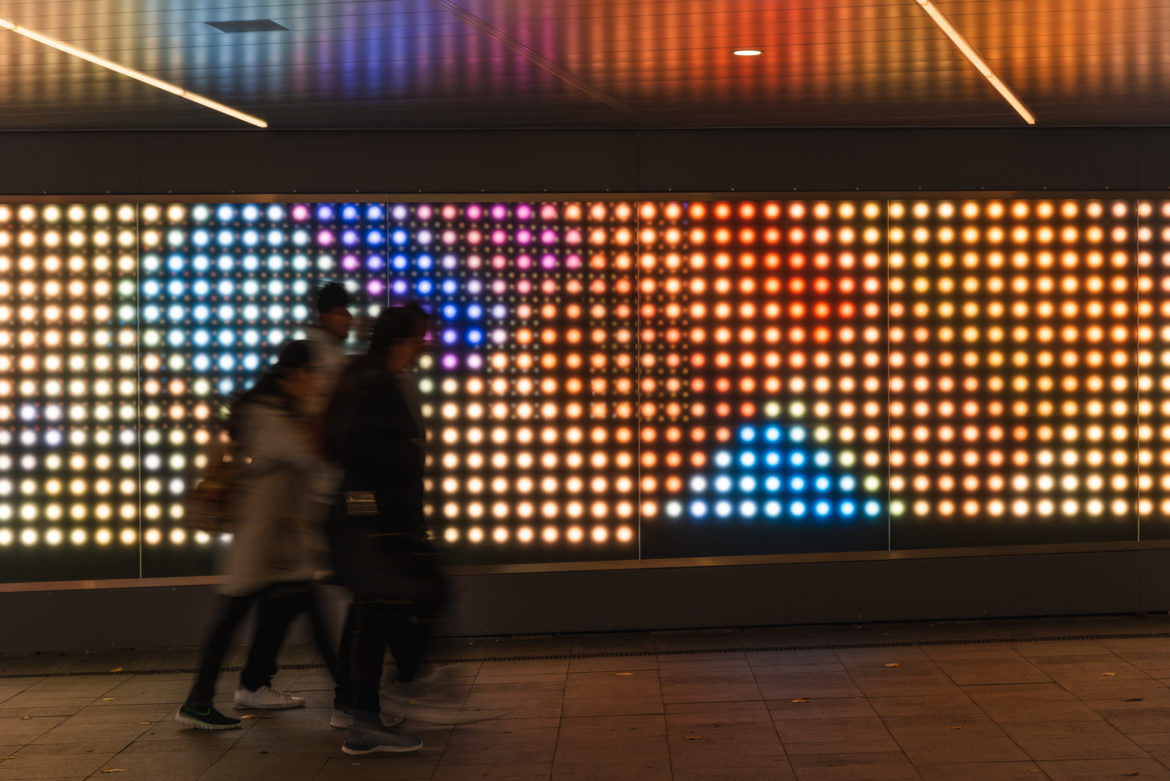
Taking its palette from the surrounding area, these bands of colours have been arranged in deliberate angular contrast to the dynamic arrangement of the architecture, blending itself into the urban fabric whilst simultaneously standing apart from it.


Located at the station end of Olympic Way, Crossover acts as a marker of both arrival and departure, bringing a daily sense of celebration of Wembley and the constant crossover of people and events which the bridge is witness to.


Crossover is a digital media content based artwork by miriamandtom. It displays across the lighting system hardware specified by Spiers and Major and fabricated and installed by The Light Lab. The overall refurbishment of Olympic Way and Bobby Moore Bridge was conducted by Dixon Jones Architects.
© miriamandtom
