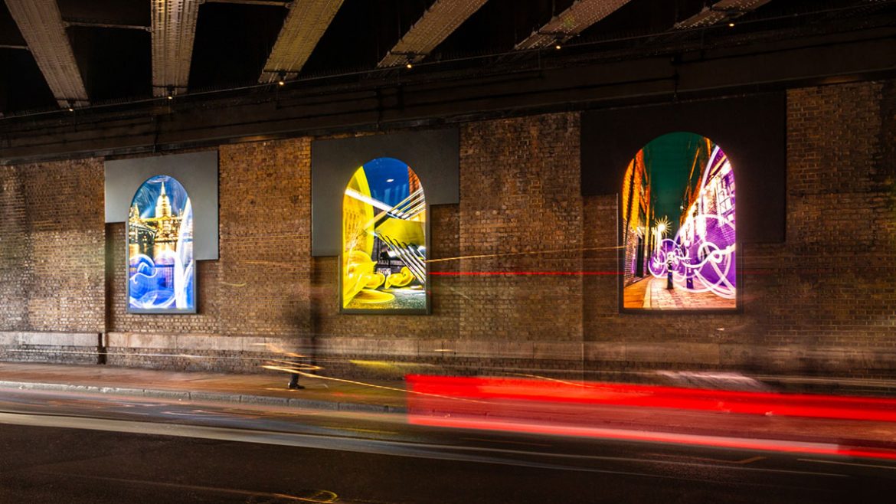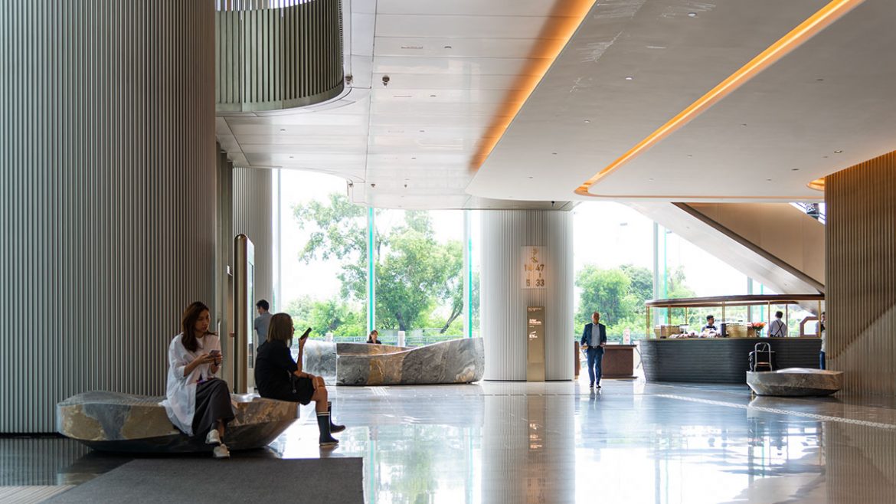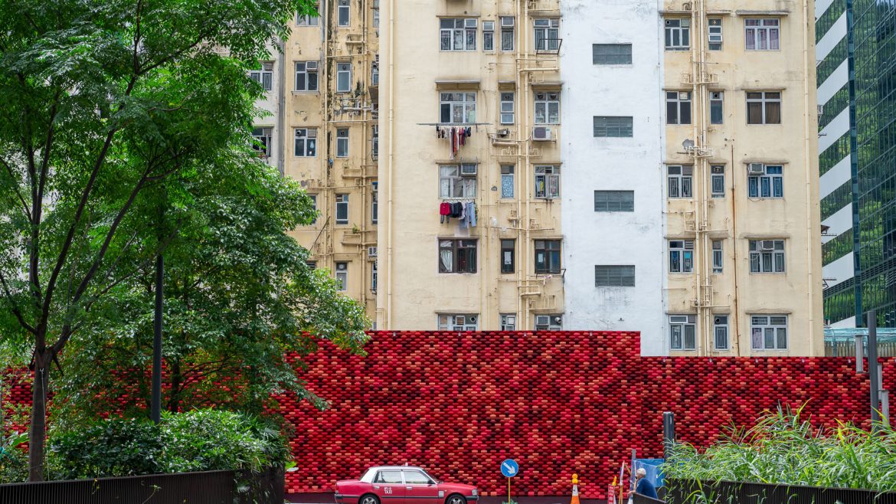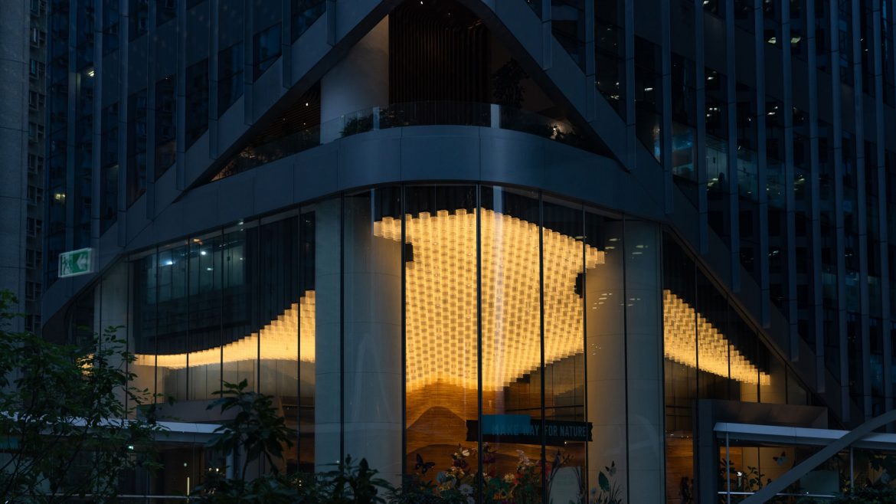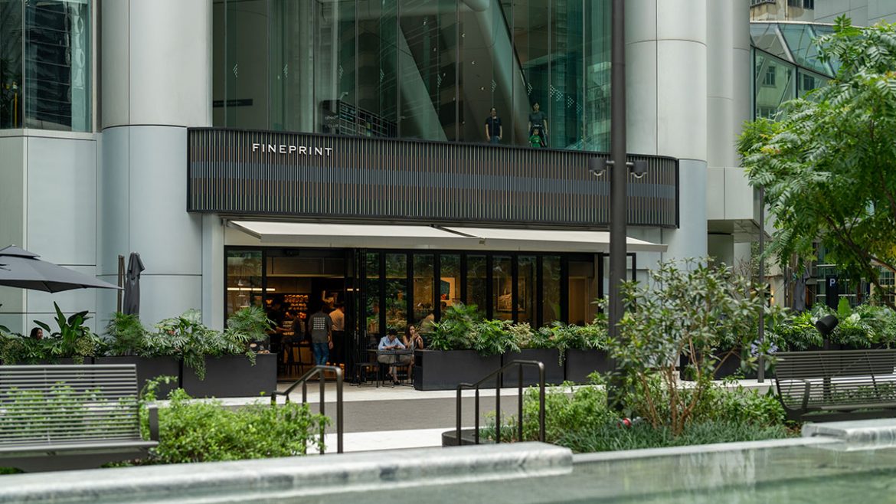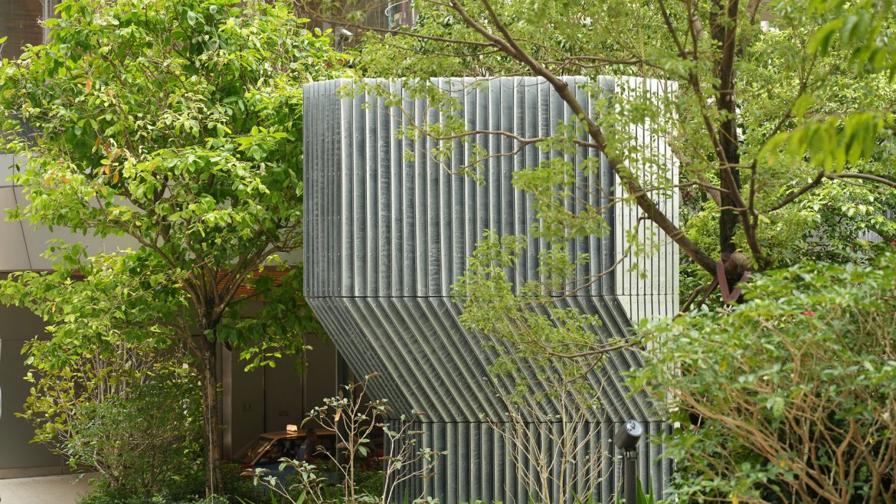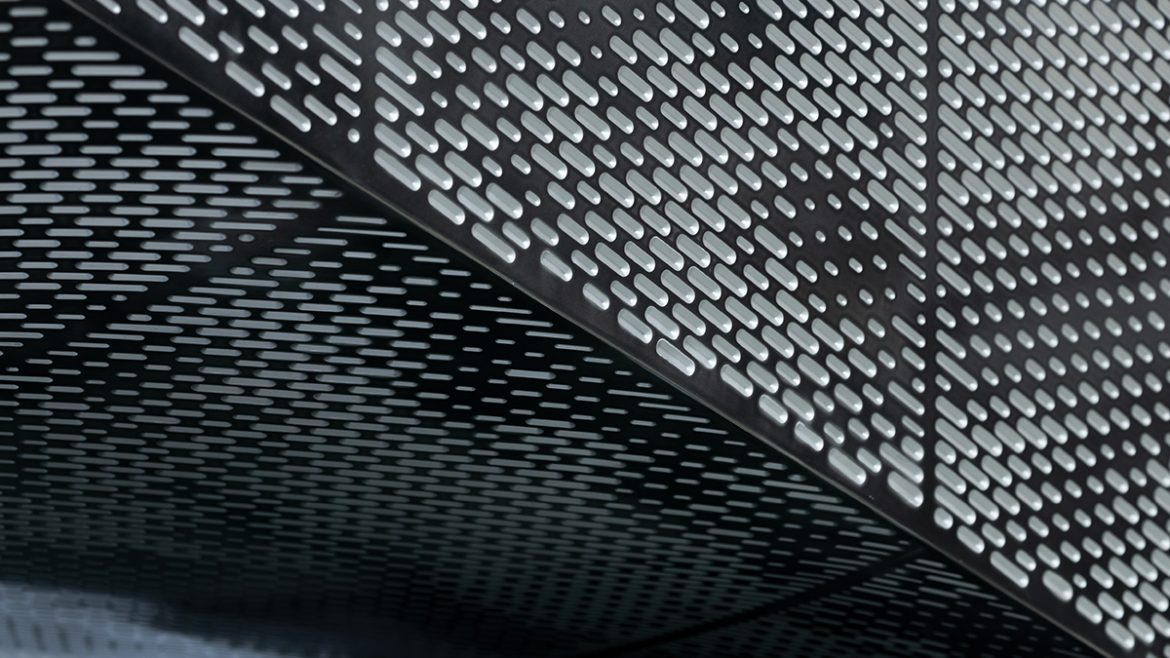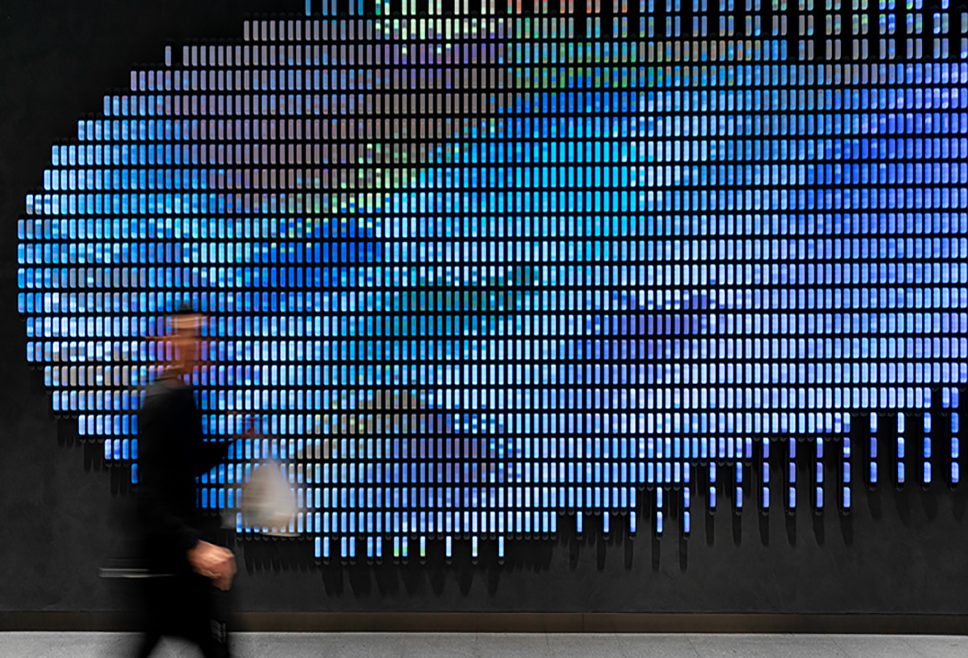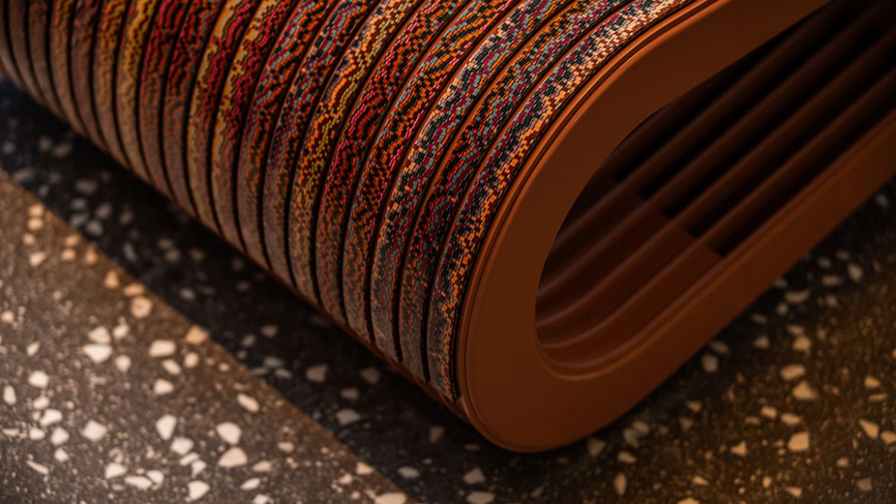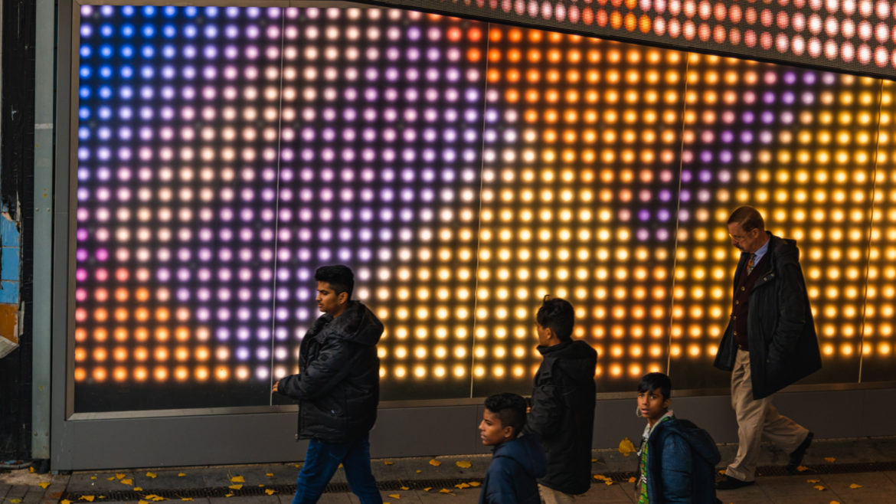Arch Gallery
Commissioner: Native Land
Location: Bankside Yards Southwark Street Underpass, UK
Status: Completed July 2023
Photography: www.lightbombing.com
The Arch Gallery is a revitalized public underpass transformed into an engaging pedestrian experience within the Bankside Yards development in London. Commissioned to enhance the previously uninspiring underpass, miriamandtom reimagined the space as a dynamic canvas for art and light.
The design features a series of illuminated arches that frame four bespoke canvases, creating an inviting and captivating gallery space. The existing brickwork was carefully cleaned and restored, providing a rich backdrop for the artwork and highlighting the historical character of the underpass. Upgraded functional lighting further enhances visibility and safety for pedestrians, particularly at night.
The inaugural exhibition showcased the work of British light artist Peter Medlicott, known as Sola (www.lightbombing.com). His captivating light-based art installations brought a new dimension to the space, engaging passersby with an immersive and dynamic visual experience.
The Arch Gallery demonstrates miriamandtom’s ability to creatively revitalize urban spaces, integrating art, light, and functionality to create a welcoming and engaging environment for the community.
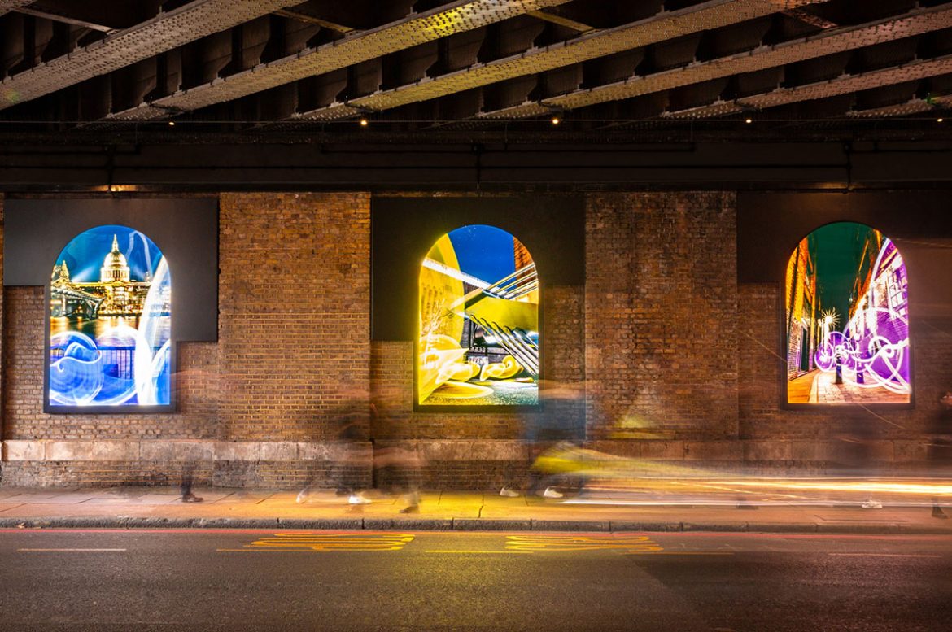
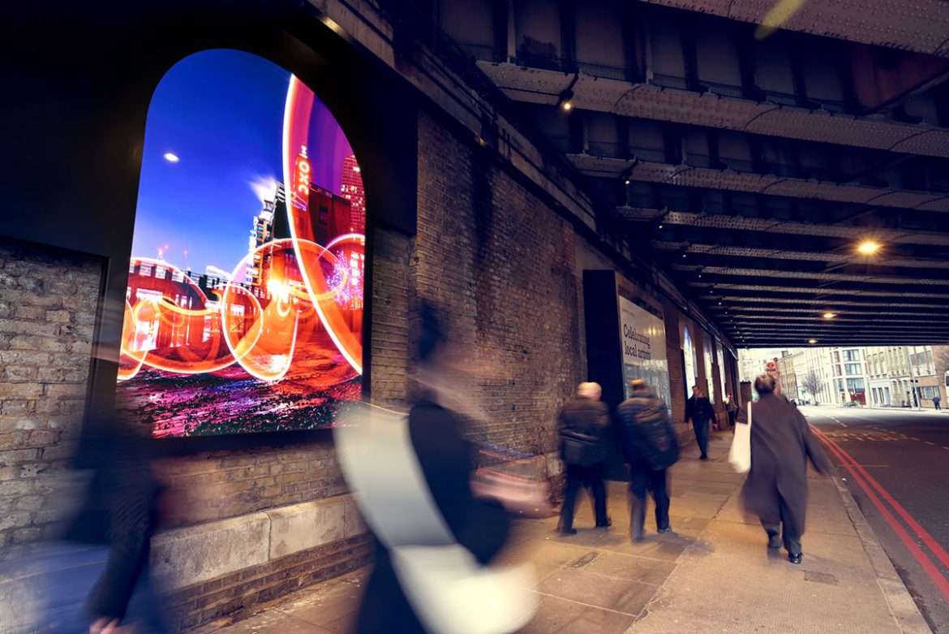
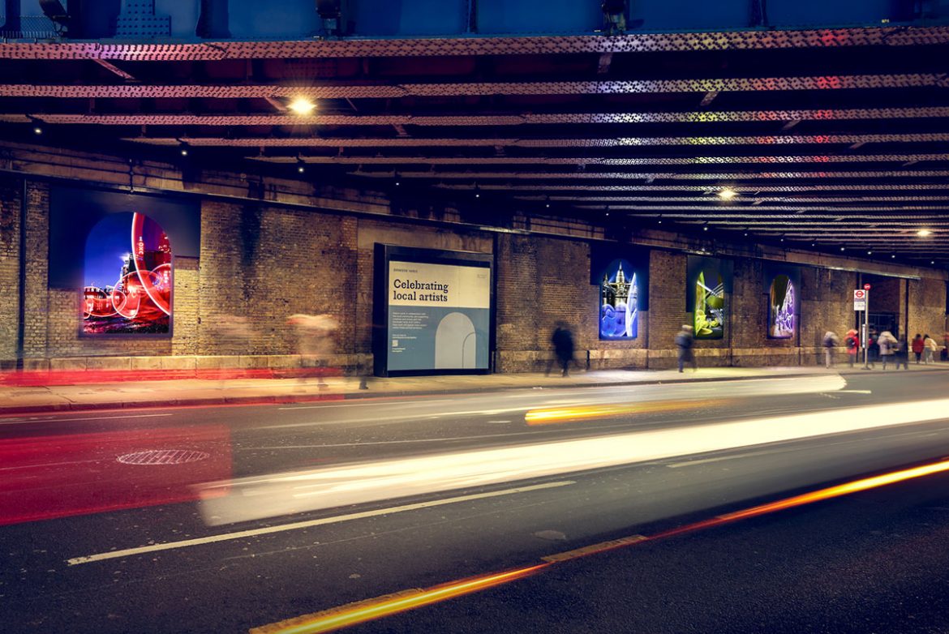
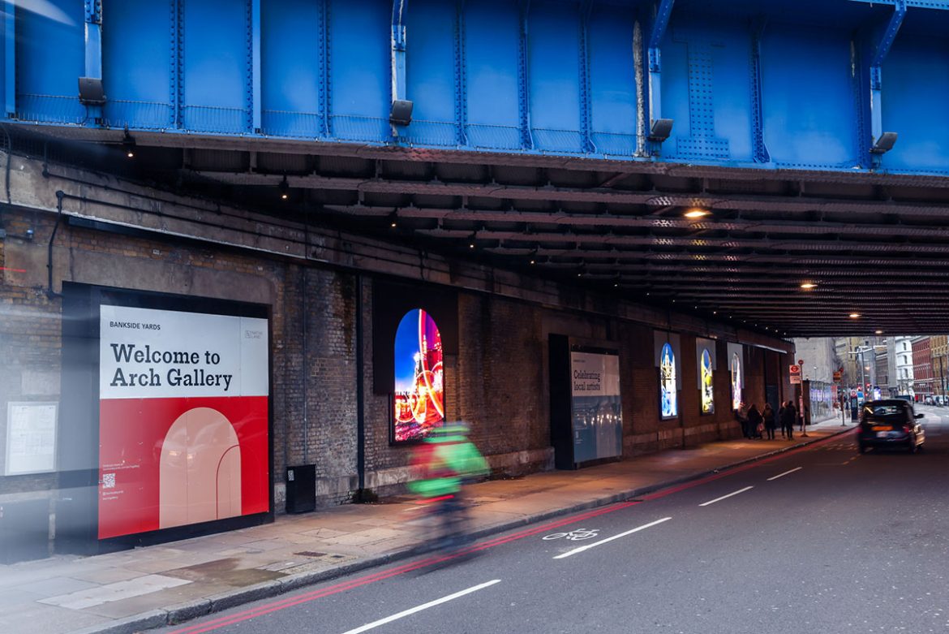
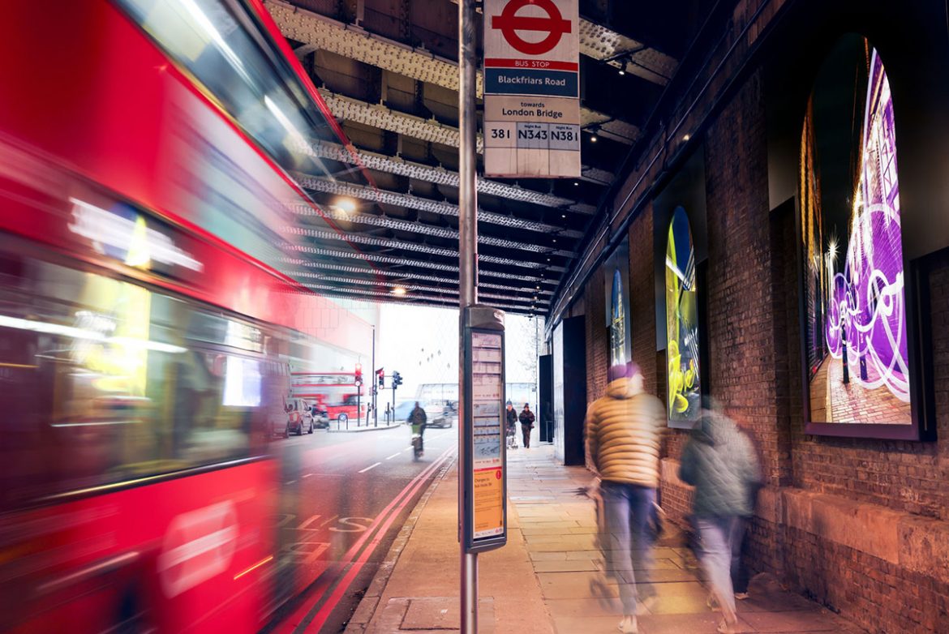
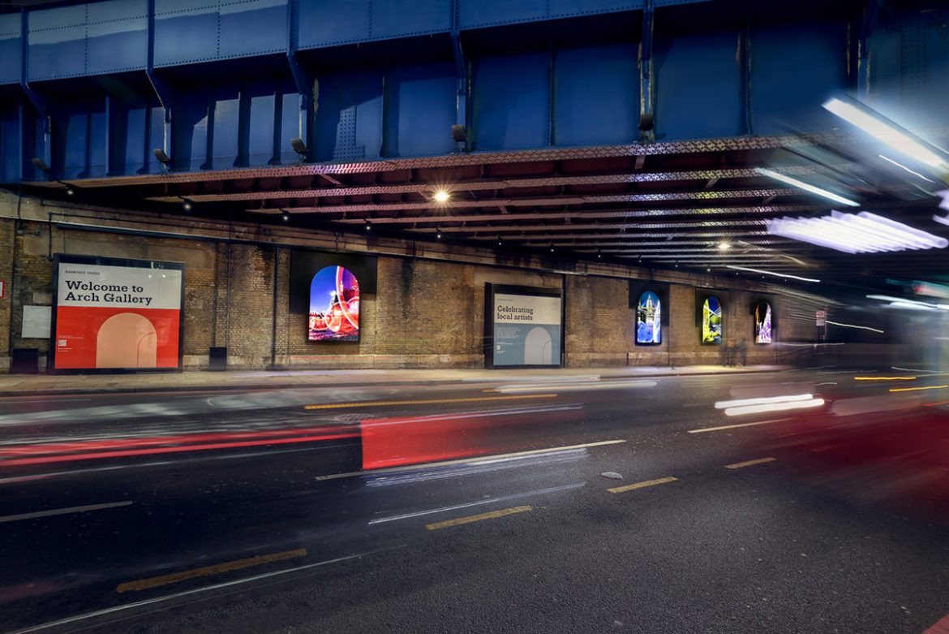
© miriamandtom
Taikoo Kiosk
Commissioner: Swire Properties
Location: One Taikoo Place, Hong Kong
Status: Completed July 2017
Photography: Andras Kare
Swire Properties wanted to have a food and beverage operator within the ground floor of One Taikoo Place. Given its prominent position within the interior, Swire wished to maintain control of the visual aesthetic.
M&T were commissioned to develop a sculptural skin that works in balance with the marble reception furniture and the interior palette. It needed to be inhabitable by any future operator and also create a dynamic yet intimate space for the operator to thrive.
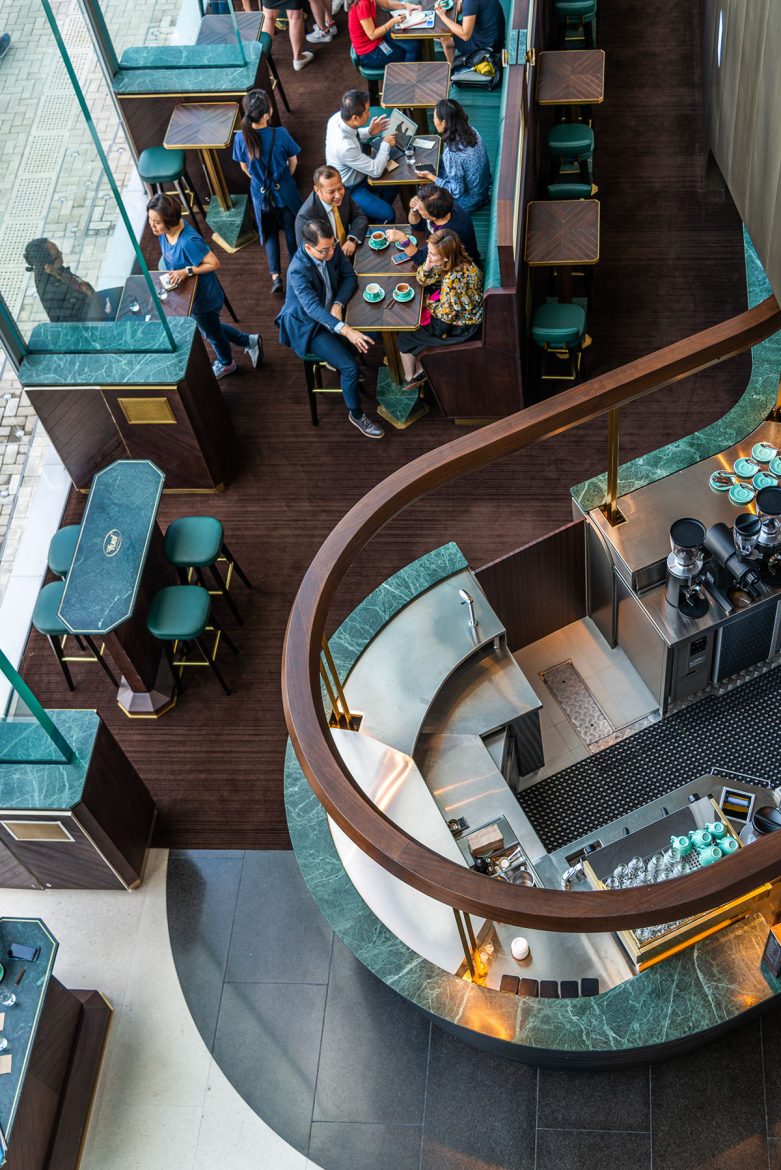
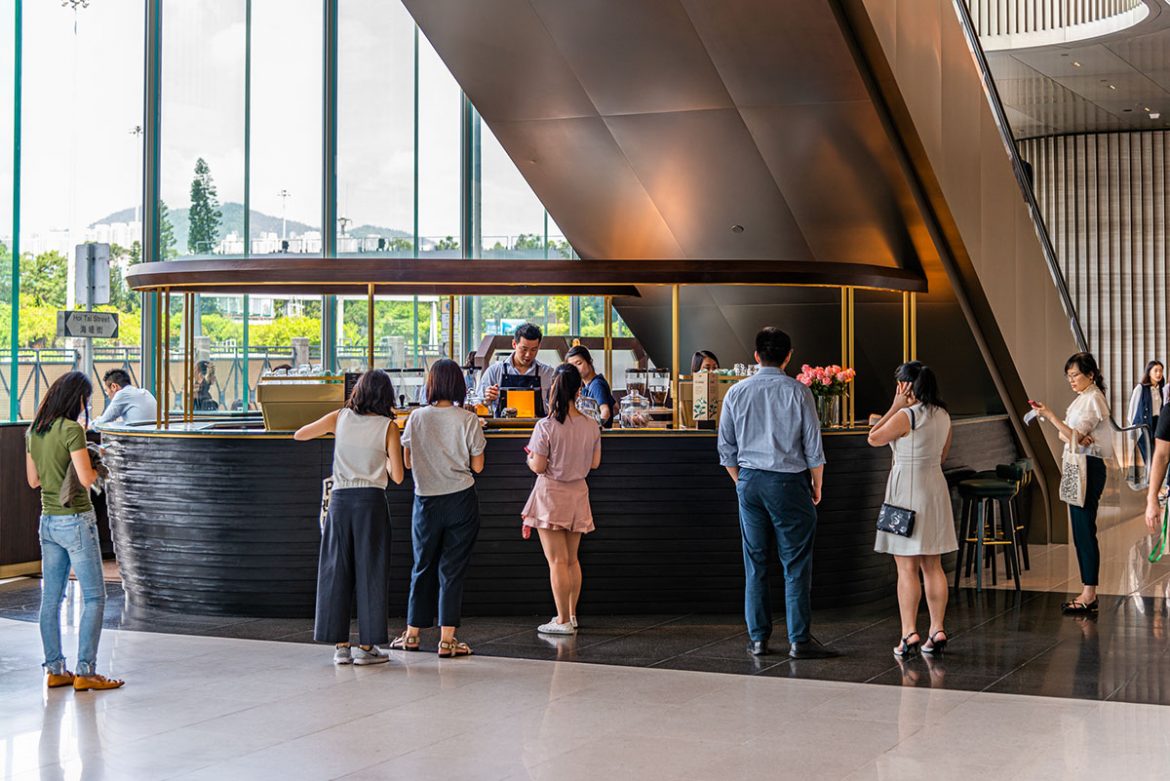
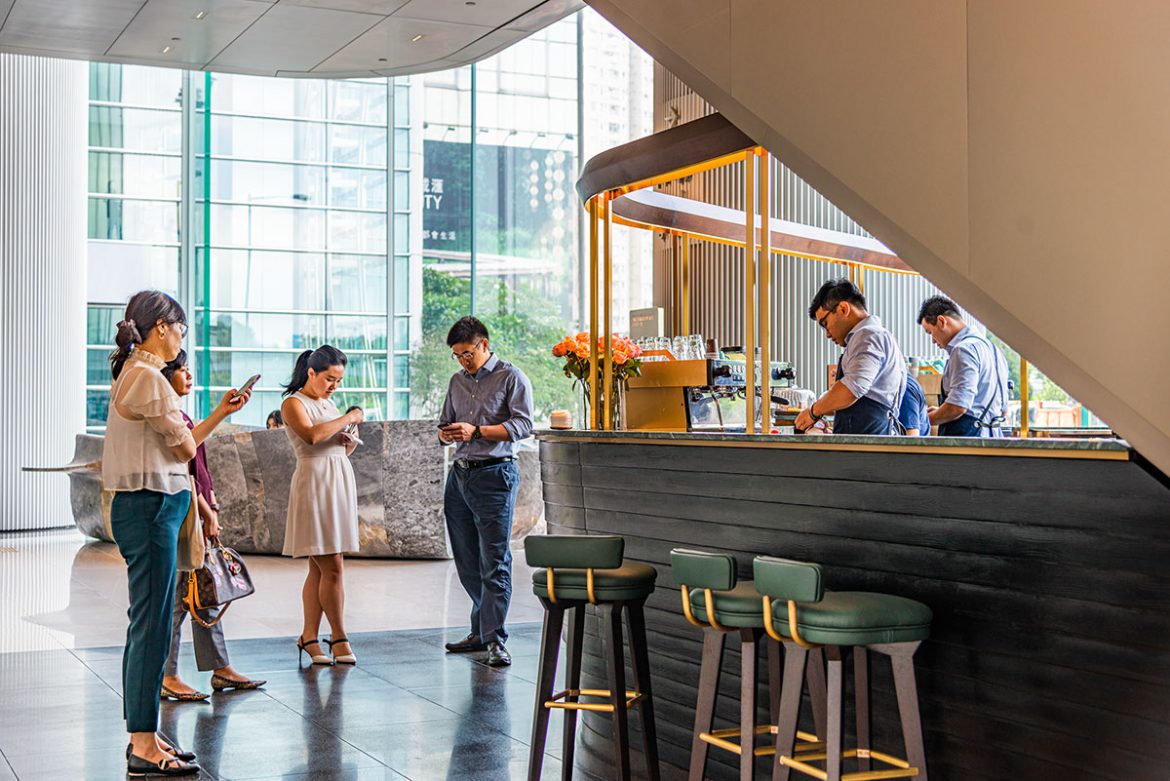
© miriamandtom
Bricks in Bloom
Commissioner: Swire Properties
Location: Taikoo Gardens, Hong Kong
Status: Completed November 2023
Photography: Martin Cheung
The Bricks in Bloom project transformed a large, unsightly concrete ventilation wall into a vibrant and engaging visual feature. Stretching along Kam Hoi Street, the wall presented a design challenge: how to improve its aesthetic appeal while maintaining its critical ventilation function.
miriamandtom’s innovative solution involved creating a unique artistic cladding system that seamlessly integrates with the wall’s mechanical requirements. The design draws inspiration from the form of louver blades and the texture of a brick wall, combining these elements within a slender, modular framework.
The cladding’s color palette features eight shades of red, creating a dappled effect that complements the lush greenery of the adjacent gardens. This careful selection of colors not only enhances the wall’s visual appeal but also creates a vibrant backdrop that makes the surrounding greenery “pop.”
The Bricks in Bloom project successfully balances artistic expression with functional considerations. By transforming an eyesore into an intentional design feature, miriamandtom has created a key visual marker within the Taikoo Place development, enhancing the overall experience for residents and visitors alike.
This project exemplifies miriamandtom’s ability to create site-specific solutions that address both aesthetic and functional needs, resulting in a positive impact on the urban landscape.
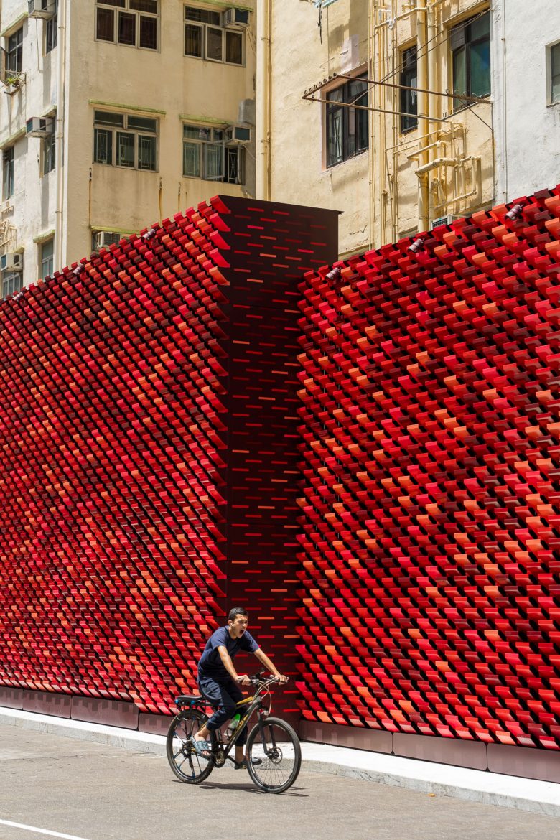
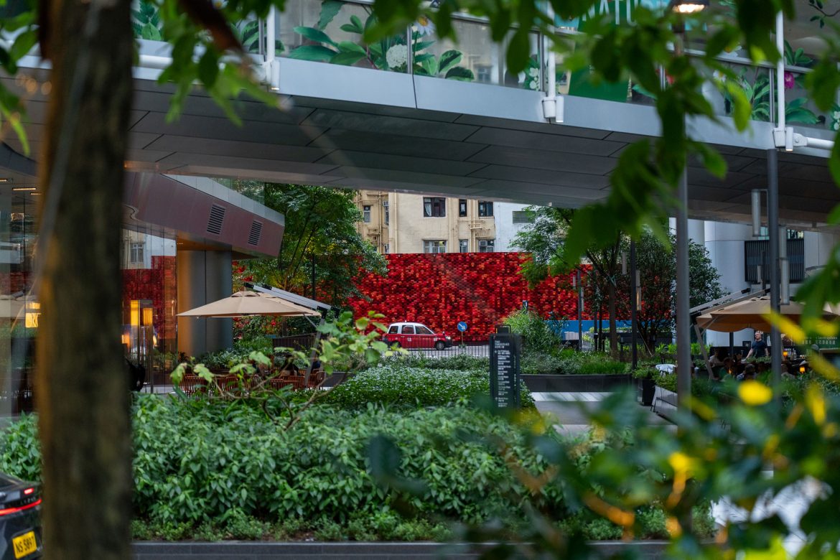
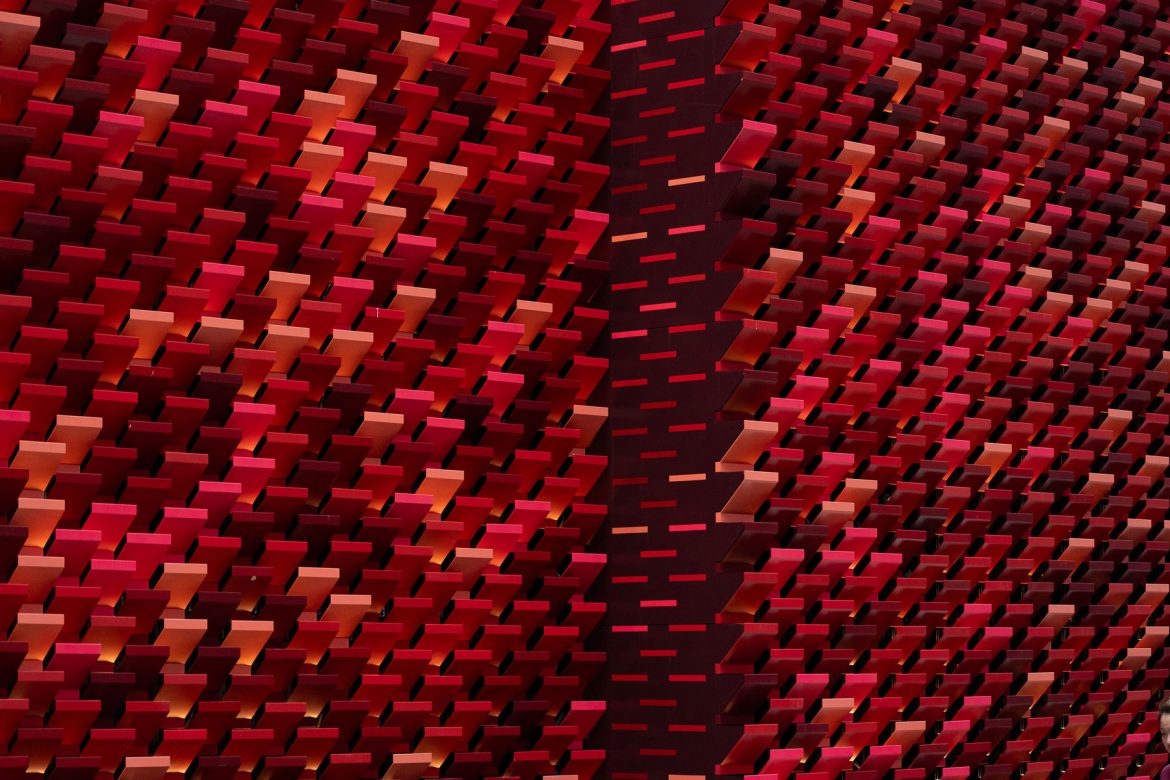
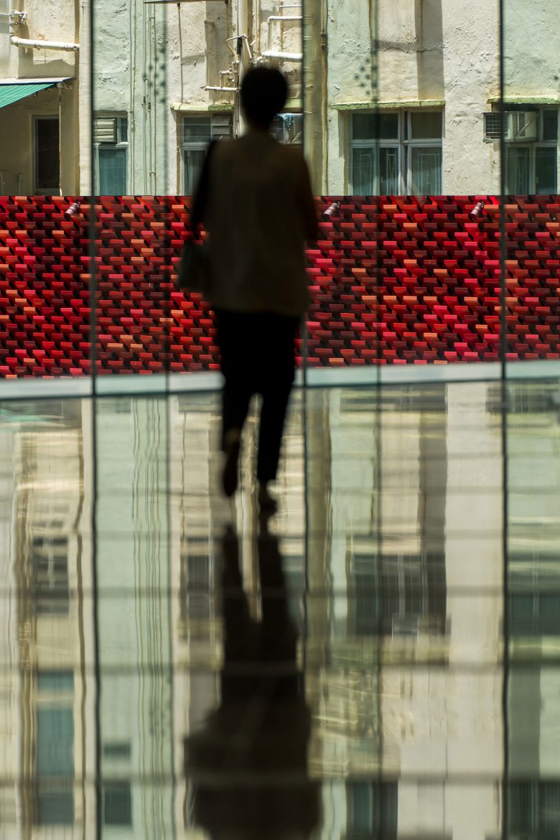
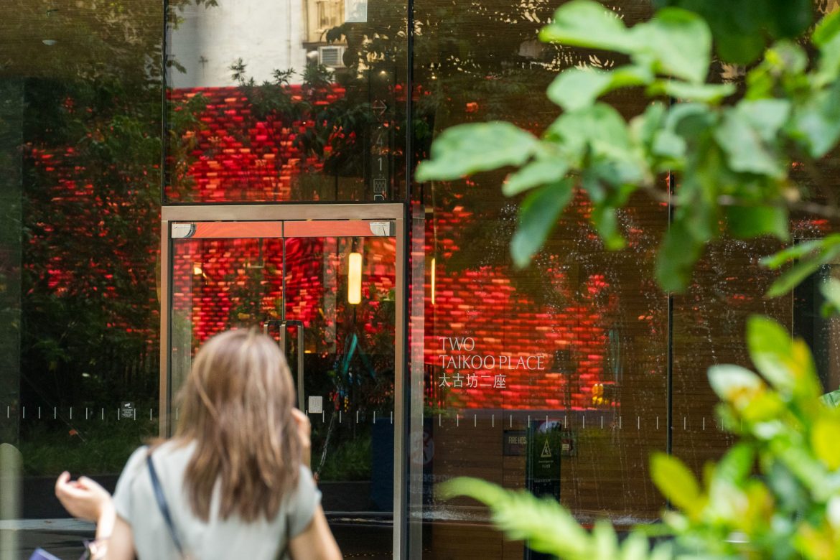
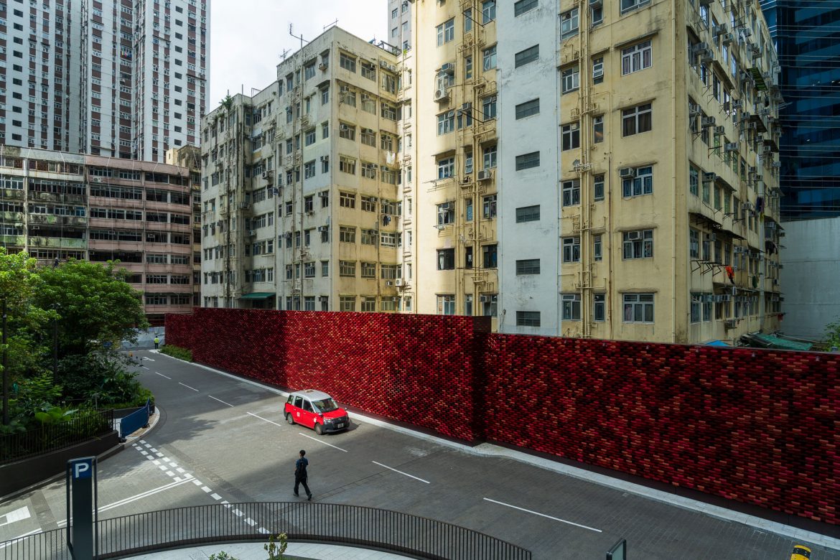
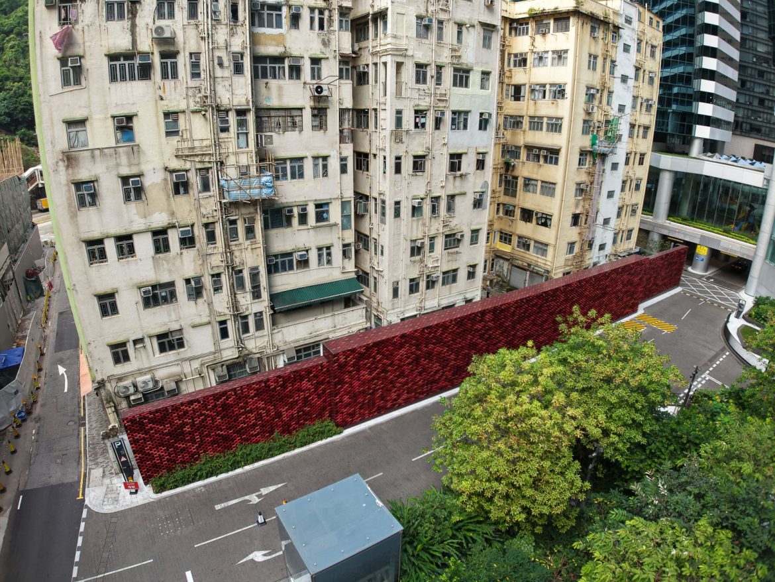
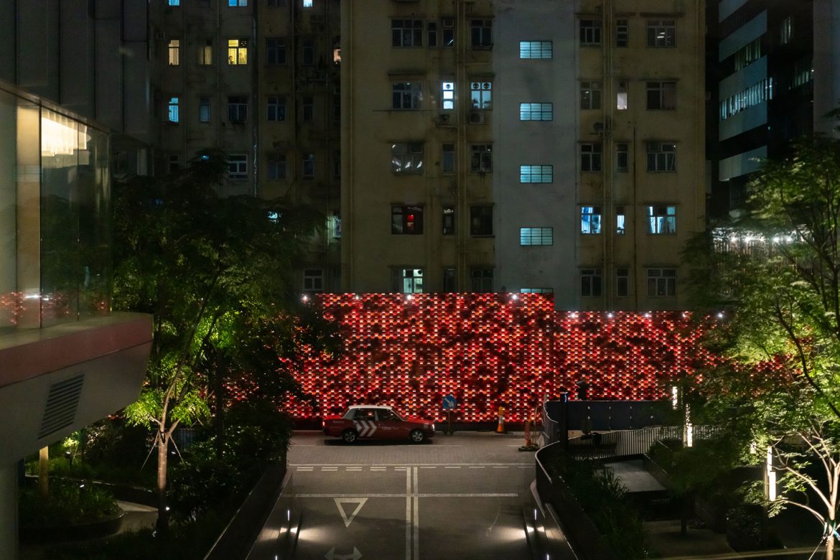
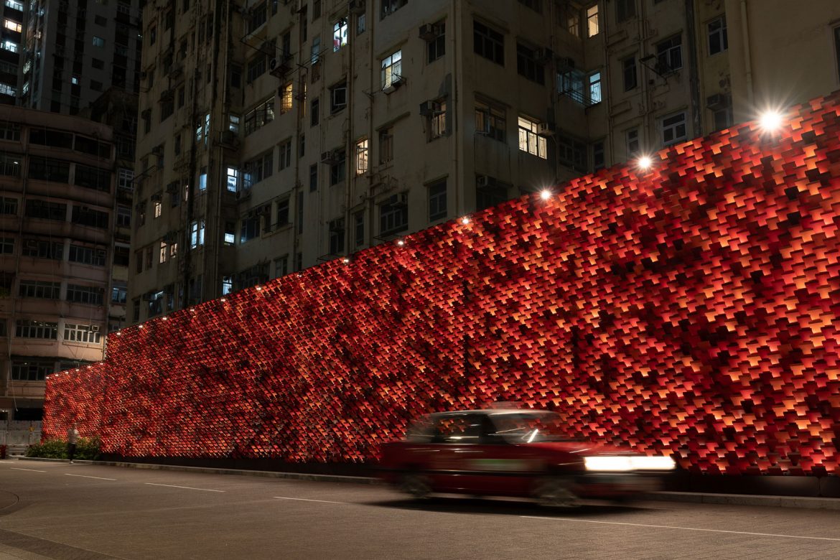
© miriamandtom
Sugar Cloud
Commissioner: Swire Properties
Location: Two Taikoo Place, Hong Kong
Status: Completed July 2023
Photography: Martin Cheung
The Sugar Cloud is a captivating sculptural lighting installation that graces the ceiling of The Great Room at Two Taikoo Place. Conceived as an ephemeral and iconic centerpiece, the design draws inspiration from the architect’s concept of a sugar cube, transforming it into a dynamic and multi-layered experience.
The undulating arrangement of illuminated “sugar cube” modules creates a cloud-like form that enhances the architectural space. Its form rises and falls, strategically framing the suspended rooms and accentuating the grandeur of the façade glazing.
The installation’s ethereal quality is achieved through layered translucent modules that self-illuminate and animate. This layering creates varying densities of light, offering a captivating interplay of light and shadow that changes throughout the day as natural light filters through.
A key innovation of the project lies in miriamandtom’s efficient design of the modules, maximizing visual impact while adhering to a limited power budget. Each module’s panel is secured within an intelligent frame that facilitates electrical and data connections, ensuring ease of installation and maintenance.
The Sugar Cloud exemplifies miriamandtom’s ability to merge artistic vision with technical innovation, resulting in a truly unique and captivating environment within Two Taikoo Place.
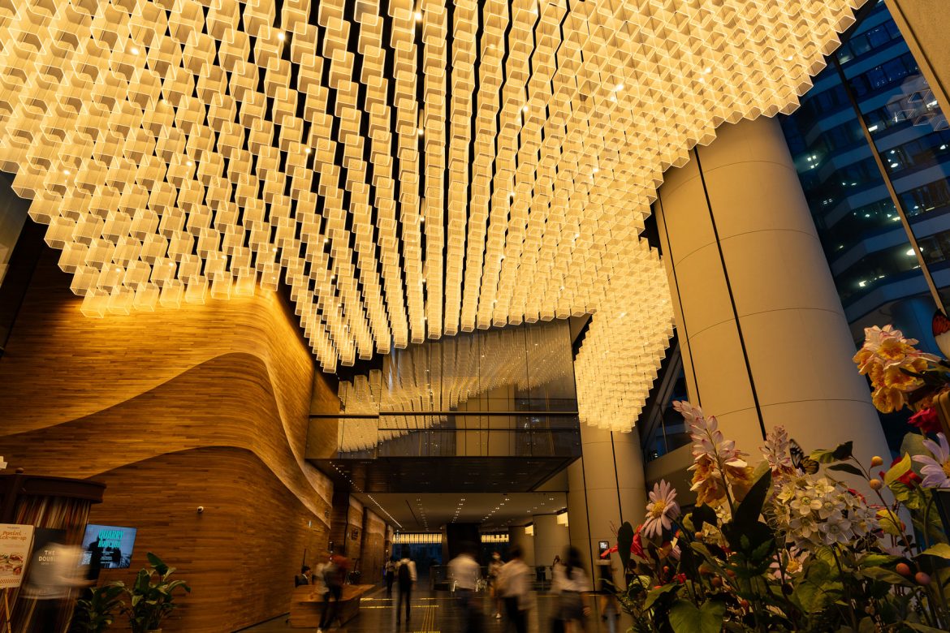
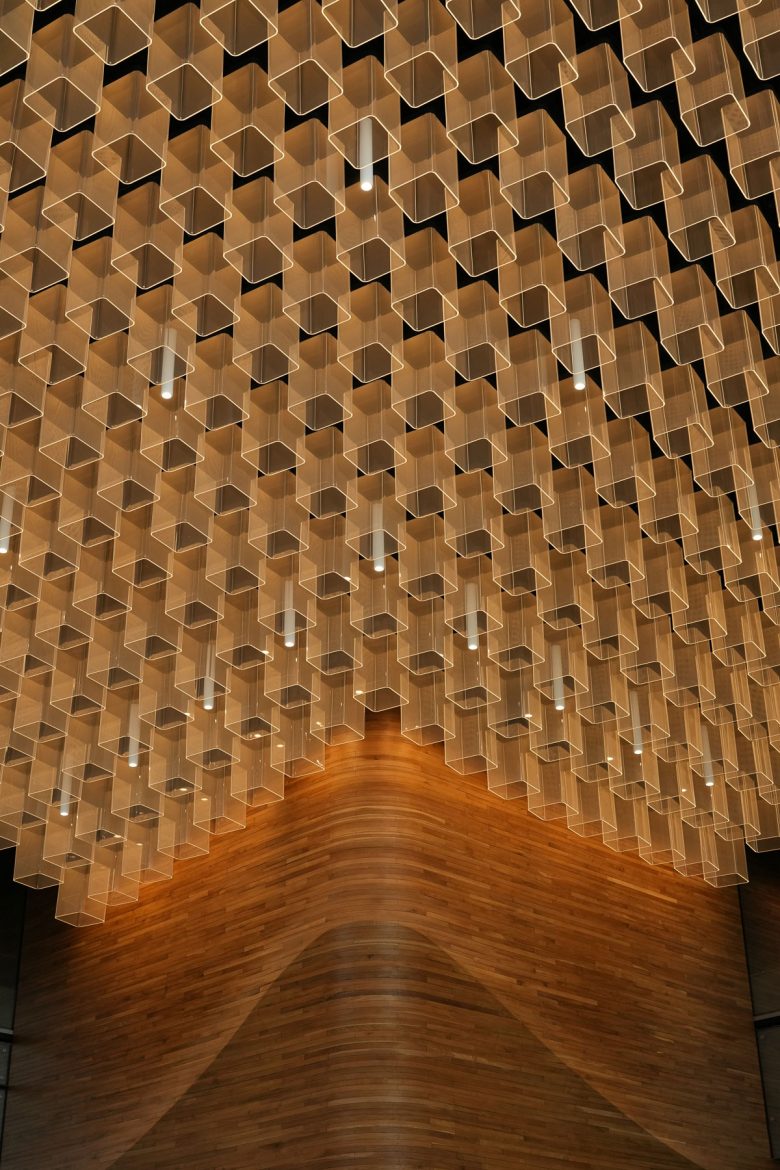
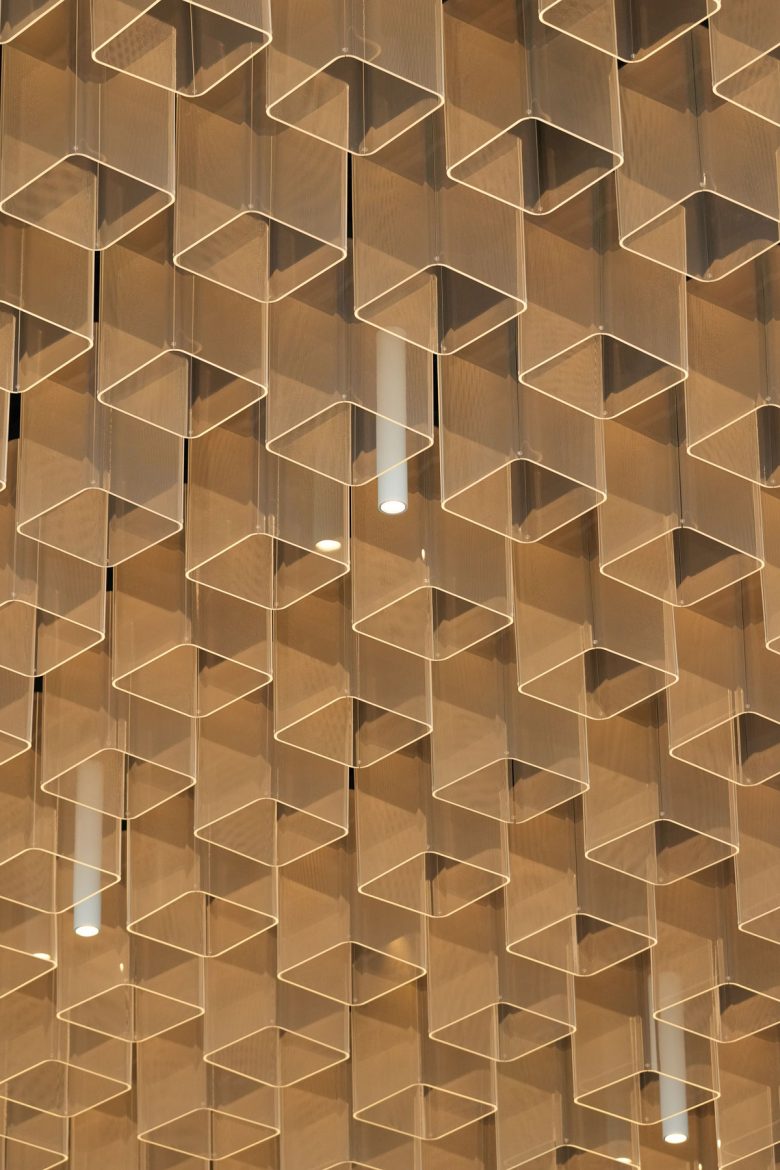
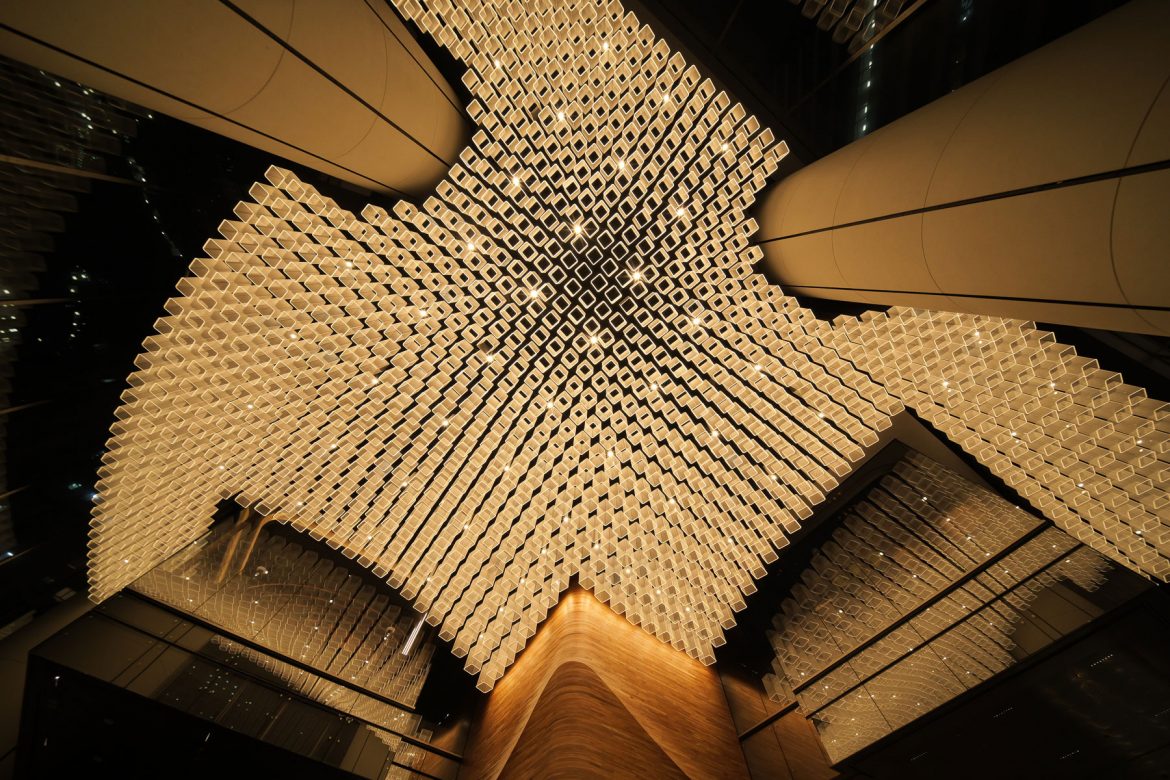
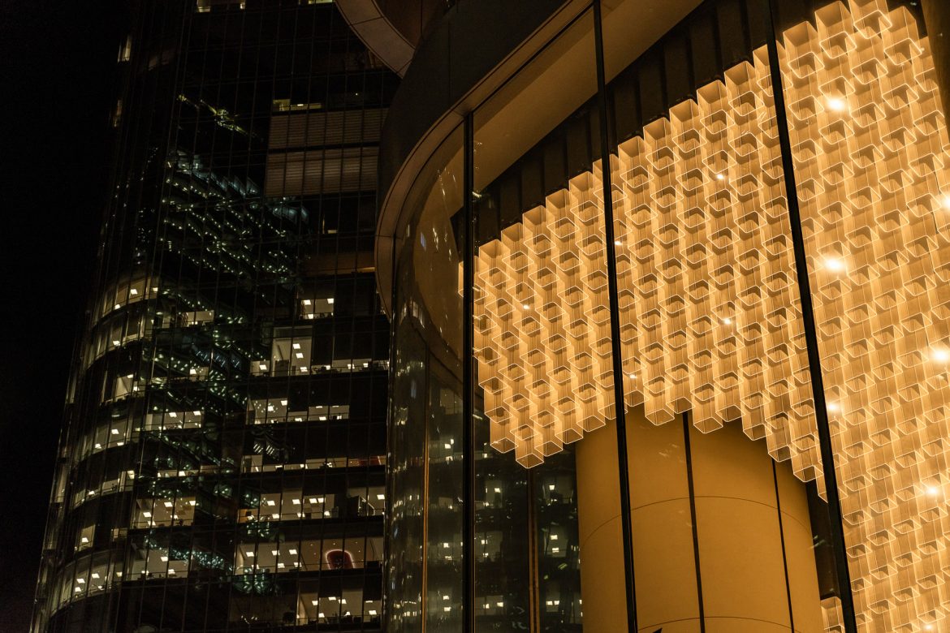
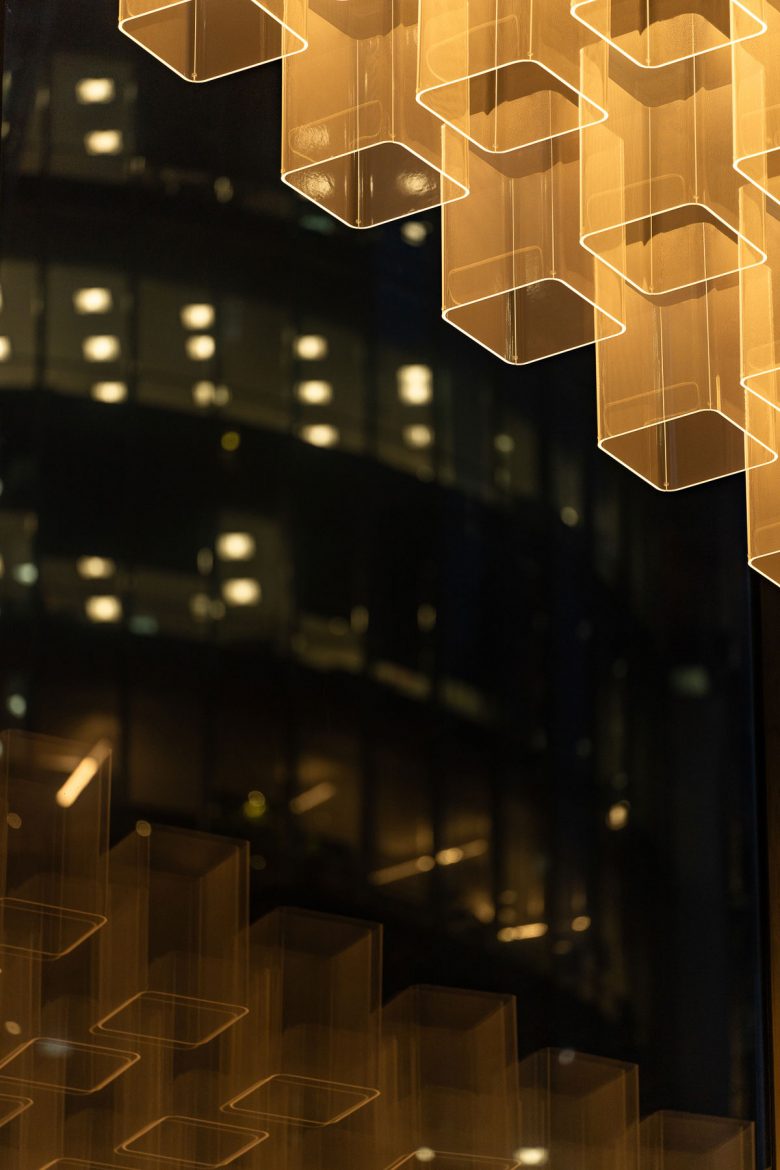
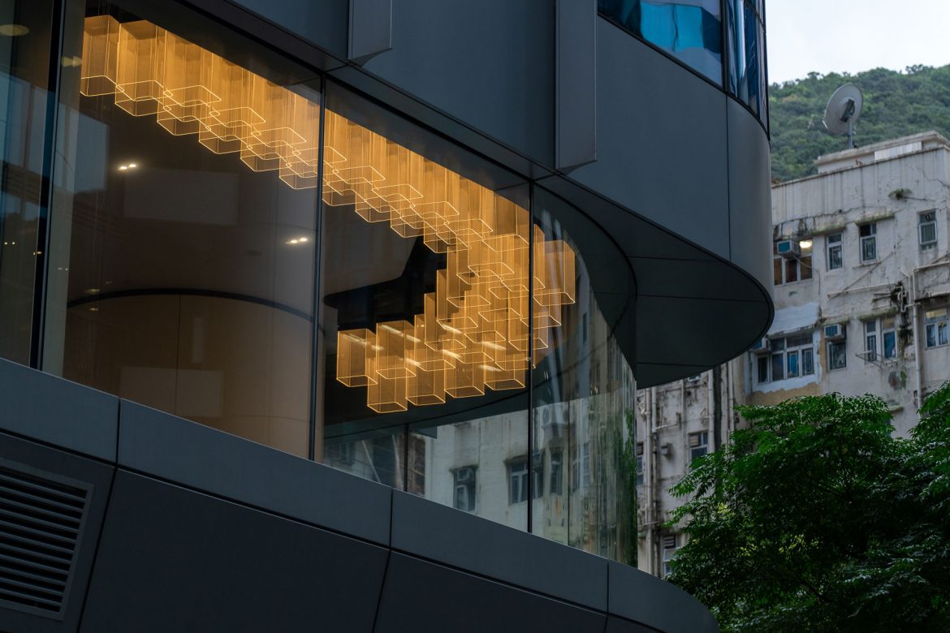
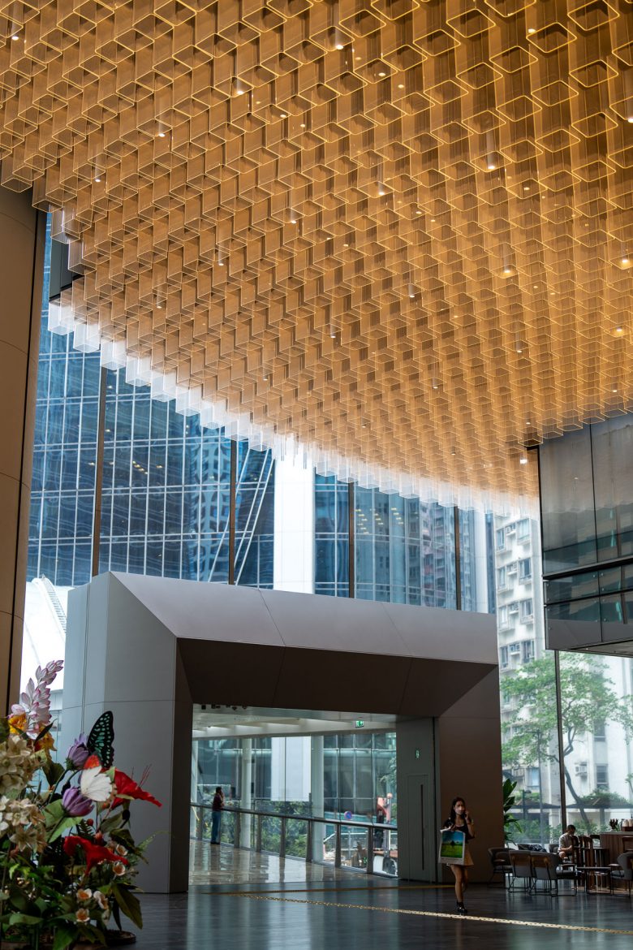
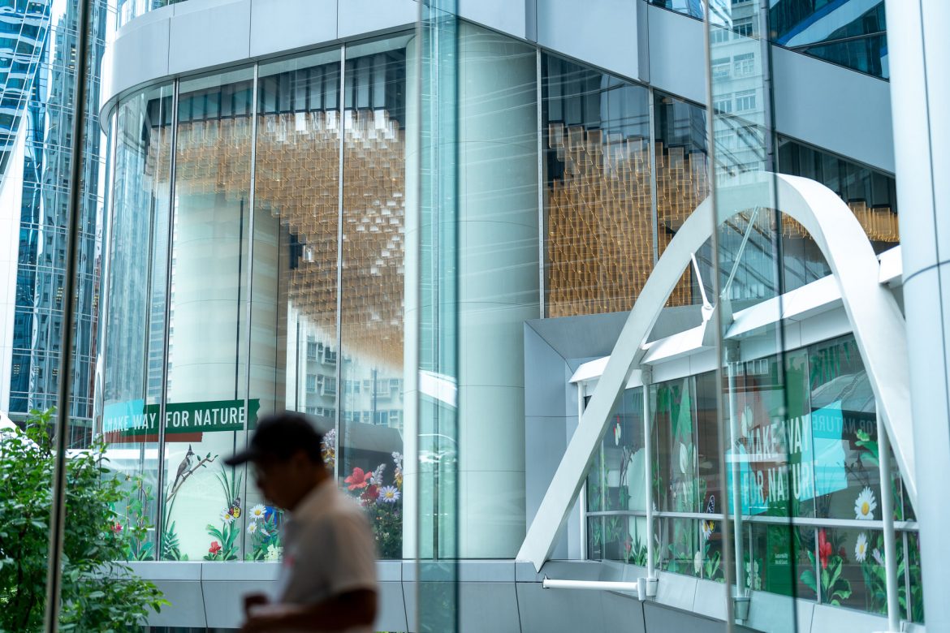
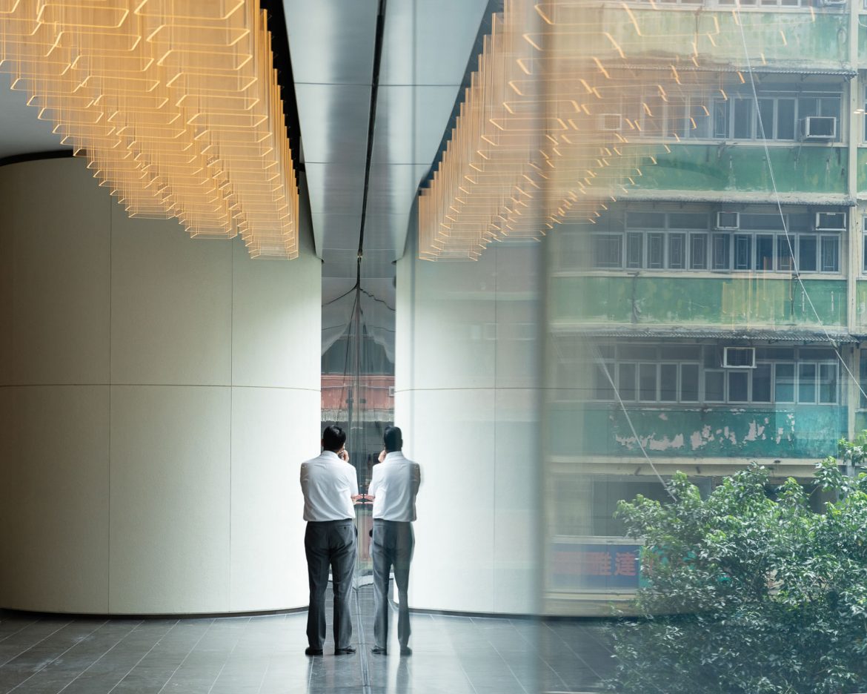
© miriamandtom
Urban Screenplay
Commissioner: Swire Properties
Location: Dorset House and PCCW Towers, Taikoo Place, Hong Kong
Status: Completed September 2024
Photography: Martin Cheung
The Urban Screenplay project transformed the external spandrel mechanical louvers of Dorset House and PCCW Towers into a dynamic and engaging visual experience. Rather than concealing these functional elements, miriamandtom embraced them as a canvas for artistic expression.
The “screenplay” unfolds across the facades of the two towers, with a series of decorative screens that create a captivating interplay of light, color, and pattern. This “urban screen” draws inspiration from the vibrant energy of the city, with a design that blends elements of the existing architecture with the new commercial spaces below.
The result is a vibrant and harmonious tapestry that connects the old and new, creating a sense of visual continuity within the Taikoo Place development. The screens not only enhance the aesthetic appeal of the towers but also provide an attractive backdrop for signage in the new food and beverage precinct.
The Urban Screenplay project exemplifies miriamandtom’s ability to reimagine functional elements as opportunities for artistic expression.
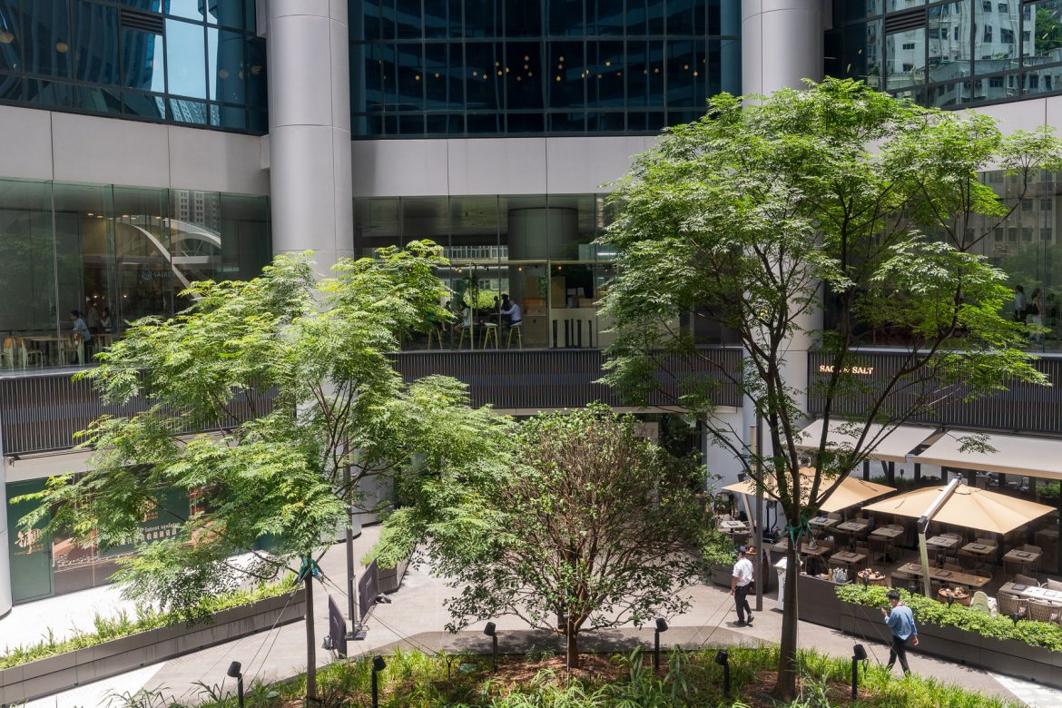
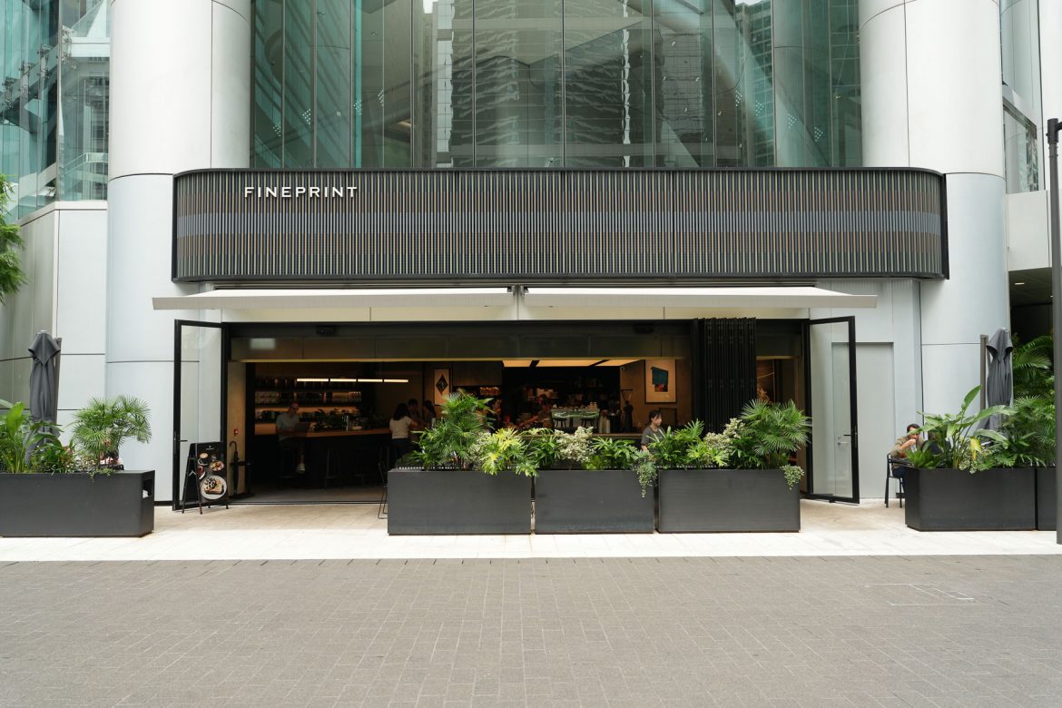
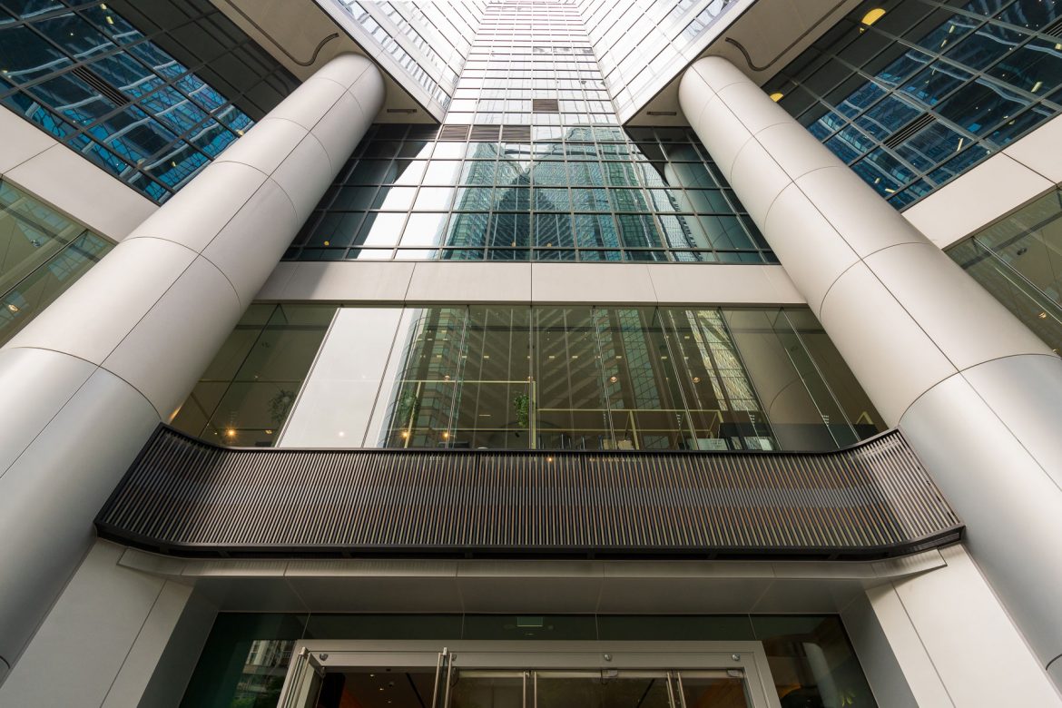
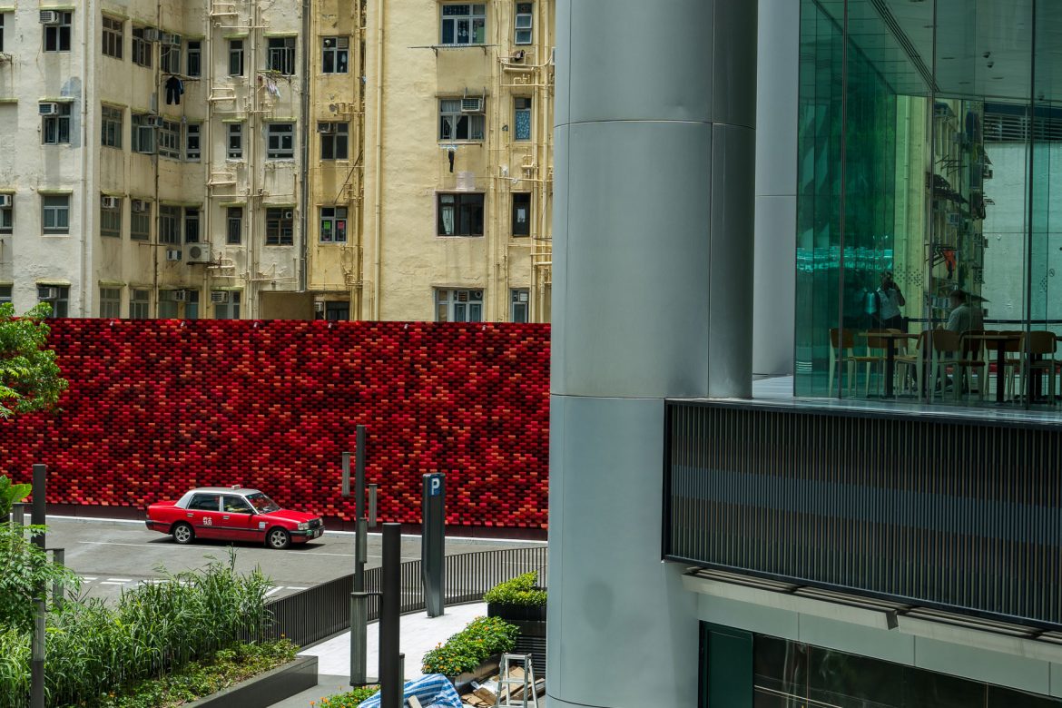
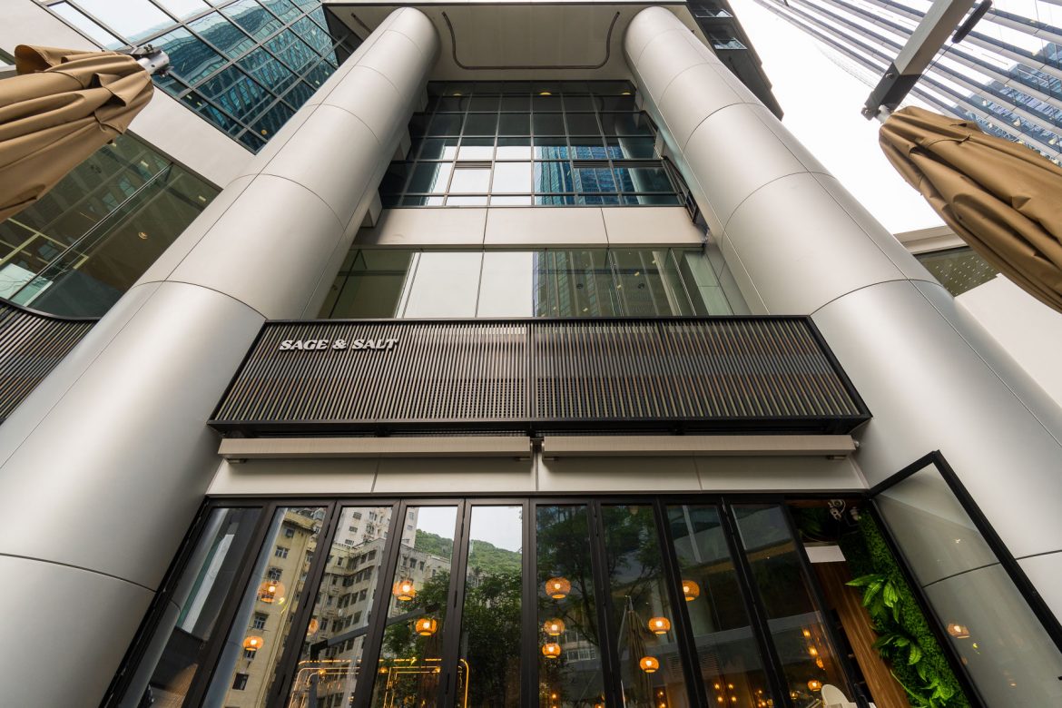
© miriamandtom
Gal-Vents
Commissioner: Swire Properties
Location: Taikoo Gardens, Hong Kong
Status: Completed September 2024
Photography: miriamandtom | Martin Cheung
The Gal-Vents convey a sense of industrial elegance and modern sophistication.
They address the challenge of concealing four large concrete ventilation shafts within the Taikoo Place gardens.
miriamandtom sought to create a solution that not only disguised these functional structures but also enhanced the aesthetic appeal of the surrounding landscape.
The resulting design is an artistic cladding system that features a series of vertical ribs with varying rhythms and angles. This configuration breaks down the visual mass of the concrete shafts, creating a sense of dynamism and organic flow that complements the natural forms of the gardens.
The project faced numerous technical challenges, including a highly restricted cladding zone depth, tight site conditions, and limited material choices due to government regulations.
This led to two key innovations on the project. The first is the development of the zinc coating process which created natural randomised ripples across the surface of the ribs – transforming a propriety building material, GMS, into something unique, surprising and beautiful. The second innovation is the structural system that supports the sculptural cladding which hangs off the concrete vent shaft structure and uses no mechanical fixings back to the concrete.
The Gal-Vents now stand as prominent features within the gardens, seamlessly blending functionality and artistry. Their reflective surfaces capture the surrounding environment, creating an interplay of light and shadow that changes throughout the day.
The project highlights miriamandtom’s ability to navigate complex technical challenges while maintaining a strong artistic vision. The result is a striking and functional addition to the Taikoo Place landscape.
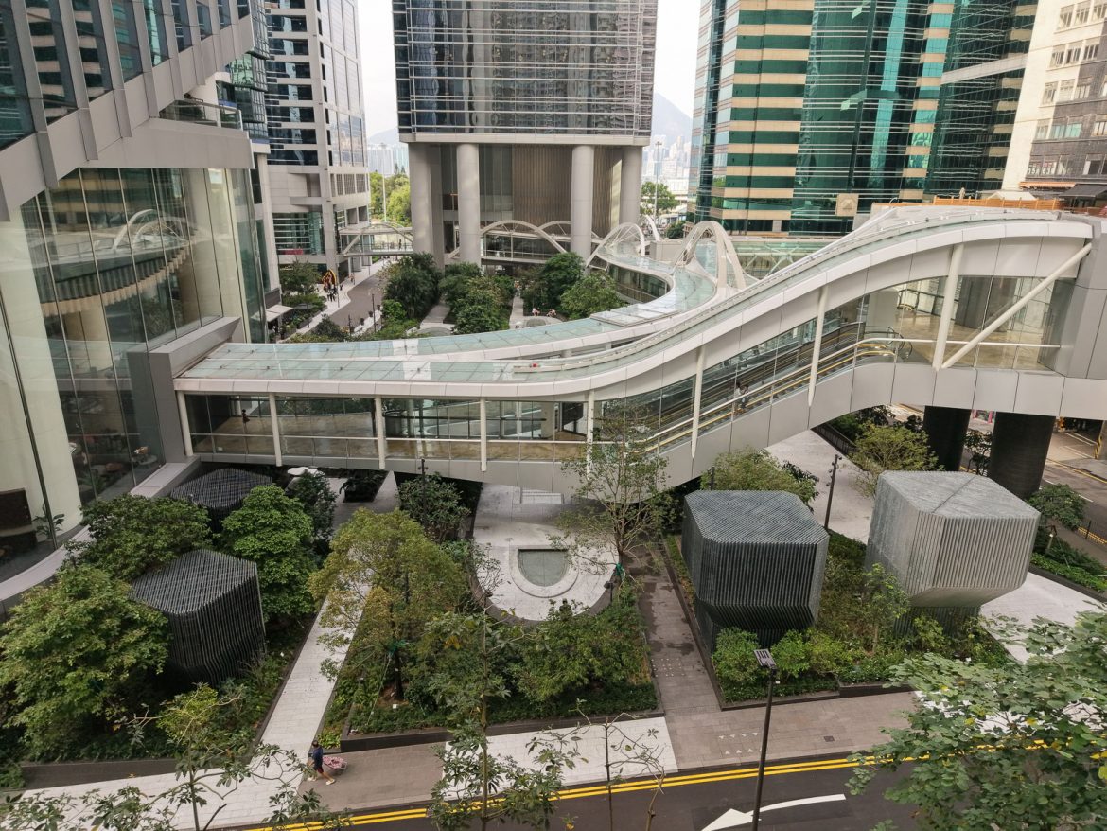
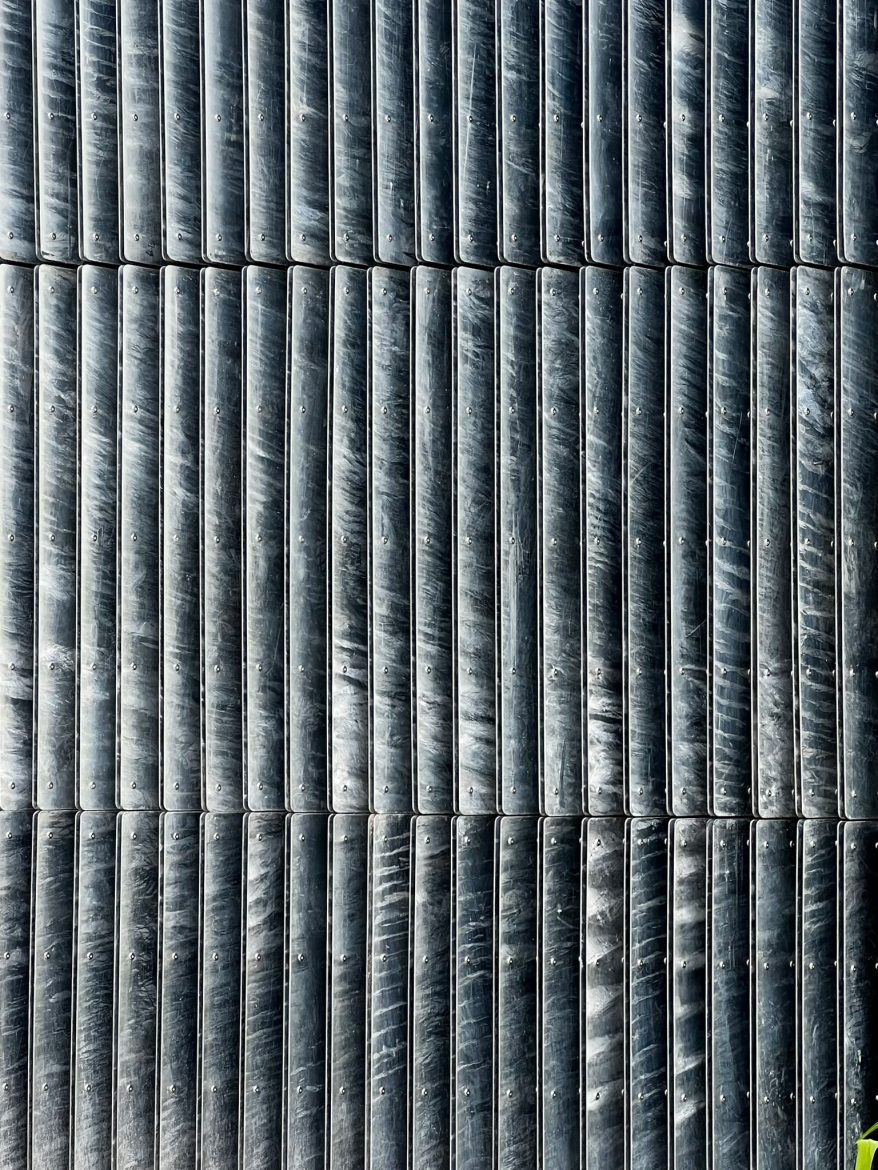
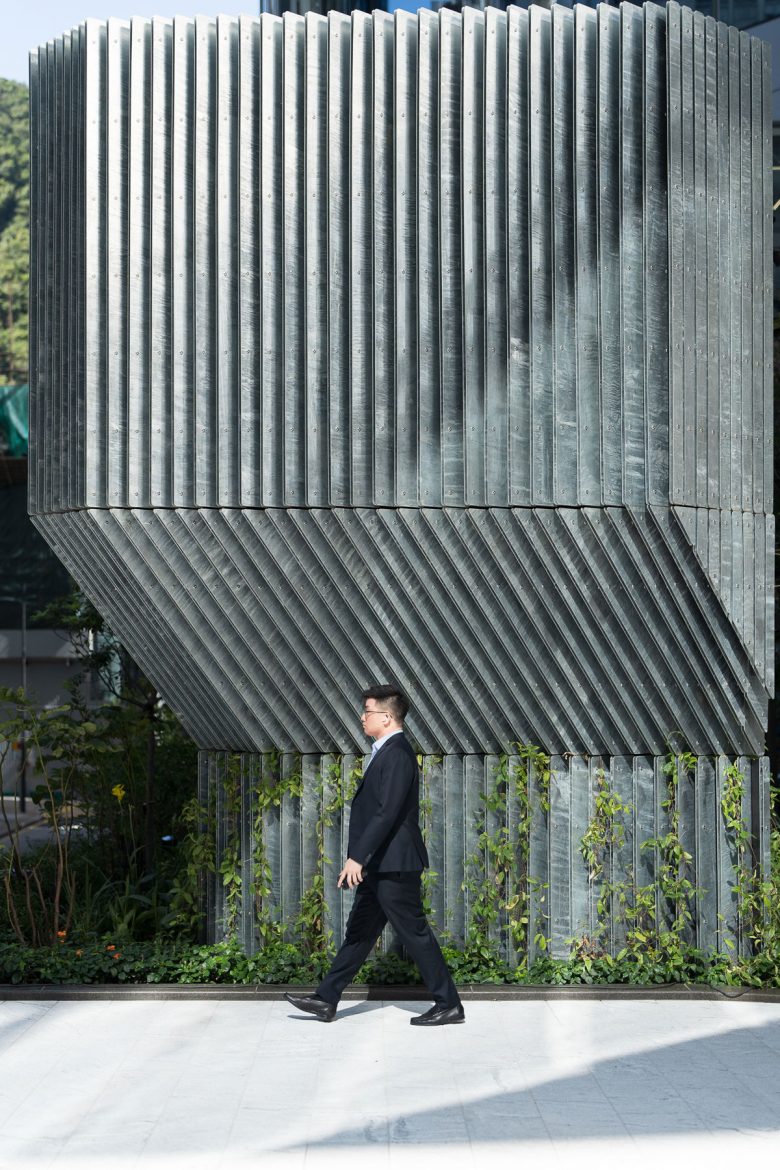
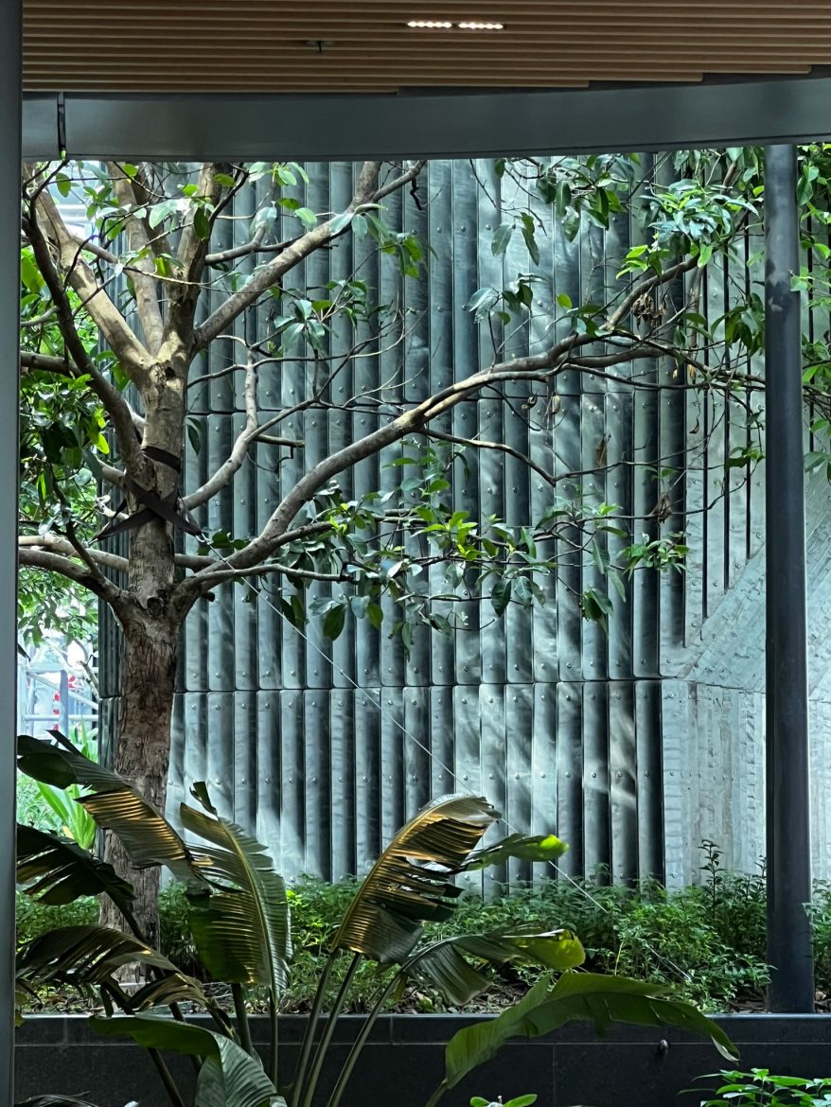
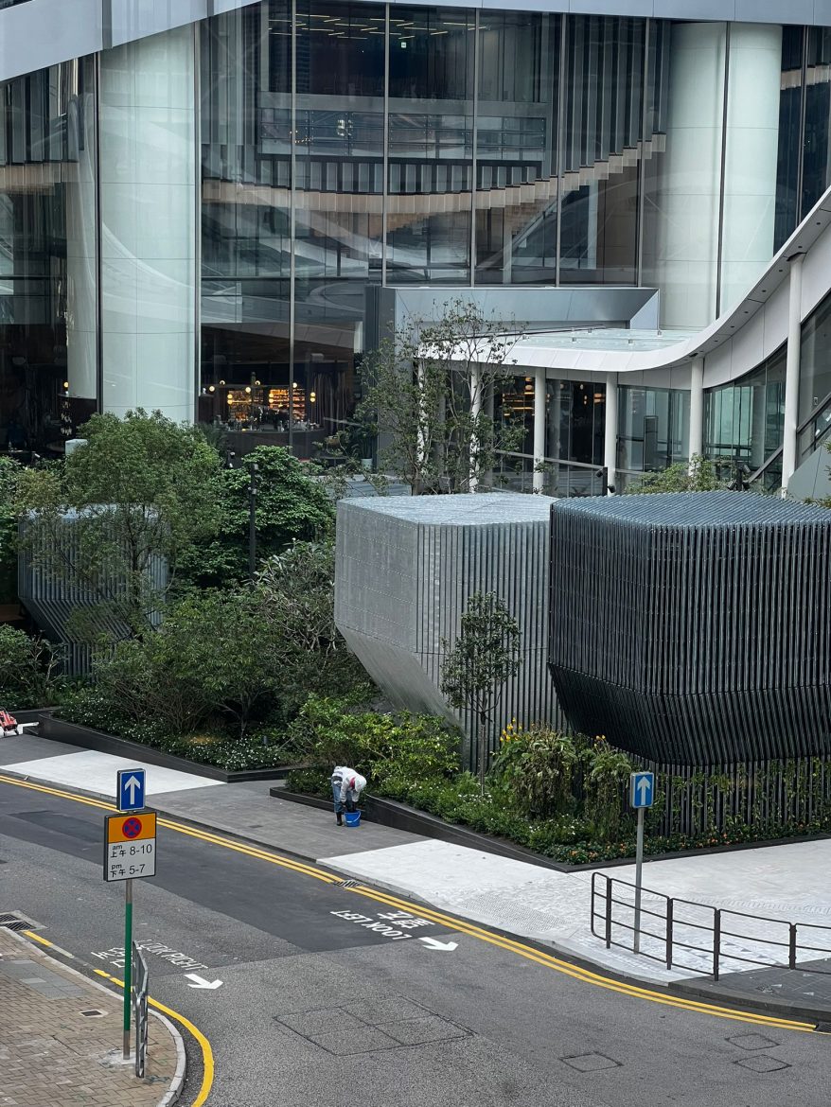
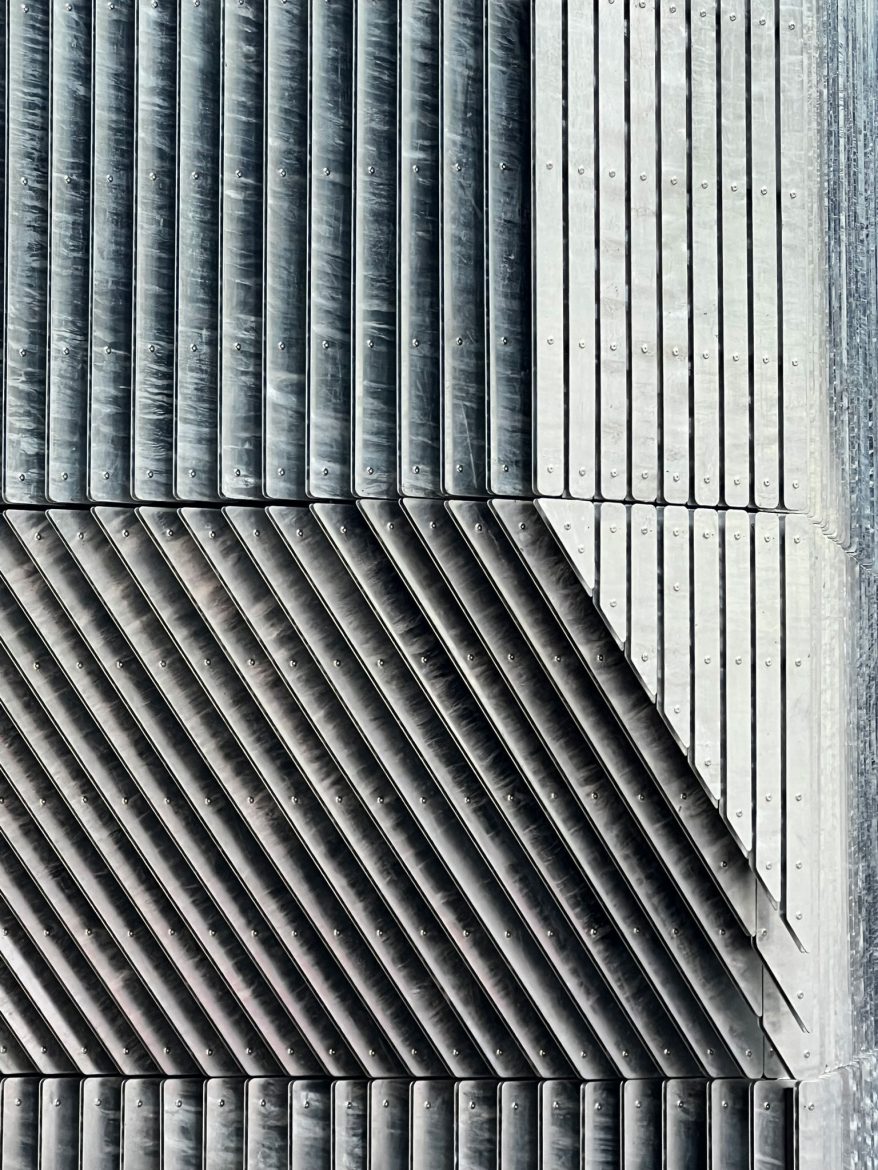
© miriamandtom
Kai Tak Turn
Commissioner: Nan Fung
Location: 2 Concorde Road, Kai Tak, San Po Kong, Hong Kong
Status: Completed September 2023
Photography: miriamandtom | Andras Kare | Martin Cheung
Kai Tak Turn is one in a series of commissioned sculptures located throughout Airside that is conceived of a marriage between Fabric and Flight – ‘Fabric’ being Nan Fung’s history in the textile trade and ‘Flight’ being Kai Tak’s history as an airport.
It is a monument to the thrilling nature of the arrival into Kai Tak Airport, Hong Kong.
Its shape is a direct reference to the dramatic sweeping-turn each plane made as it came into landing – a maneuver that relied on the skillfulness of the pilot and one that created a uniquely theatrical and unforgettable experience of arrival into Hong Kong.
Its form and aluminium construction references aviation wings and the fluidity of its surface references the movement of fabric in the wind.
The stitch-like pattern etched into the surface is derived from aerial view cloud formations. It evokes both the sense of a physically woven upholstery as well as an ephemeral twinkle of sun reflecting off clouds, conjuring the sense of magic and possibility that is experienced when flying high in the sky.
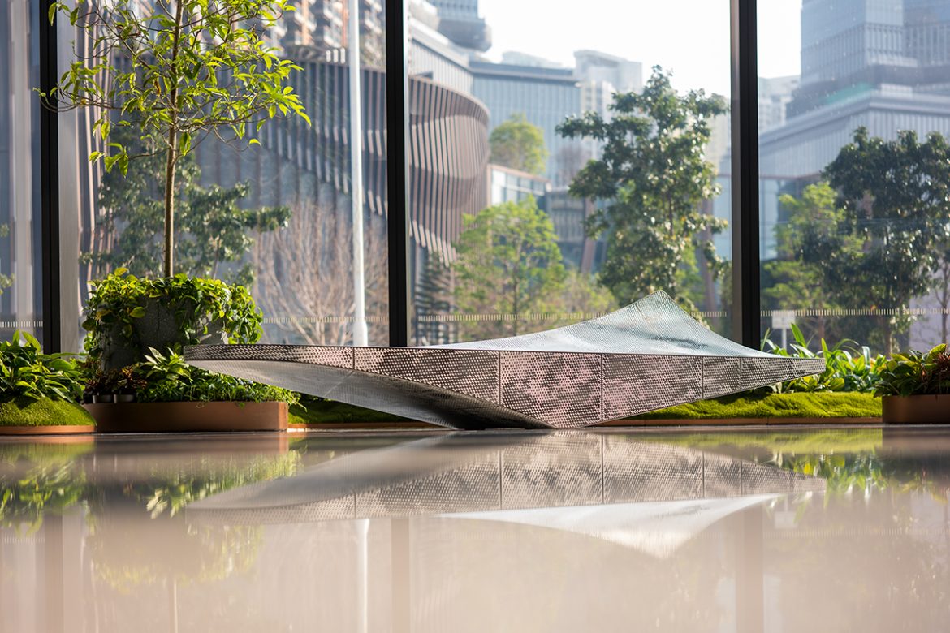
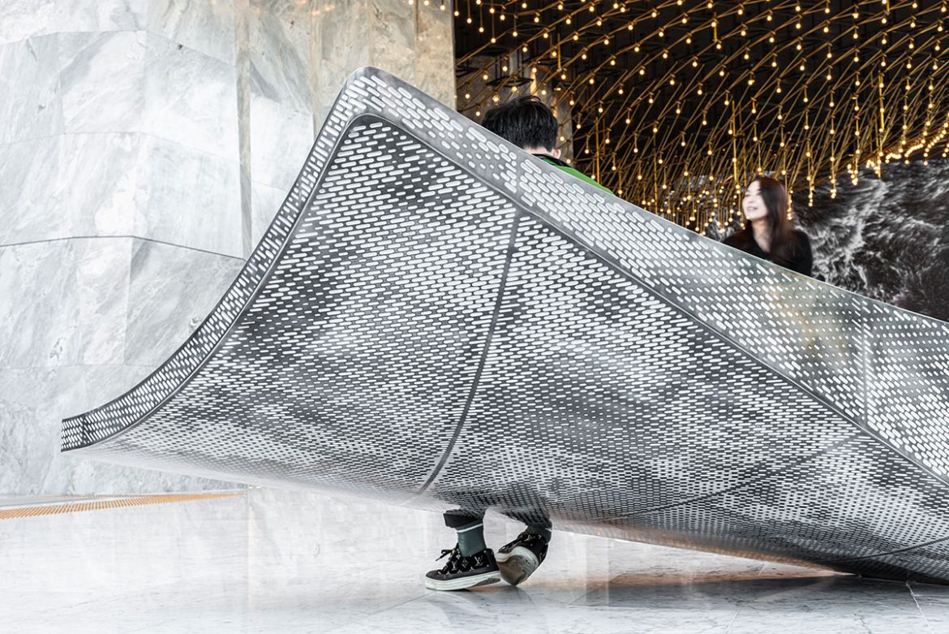
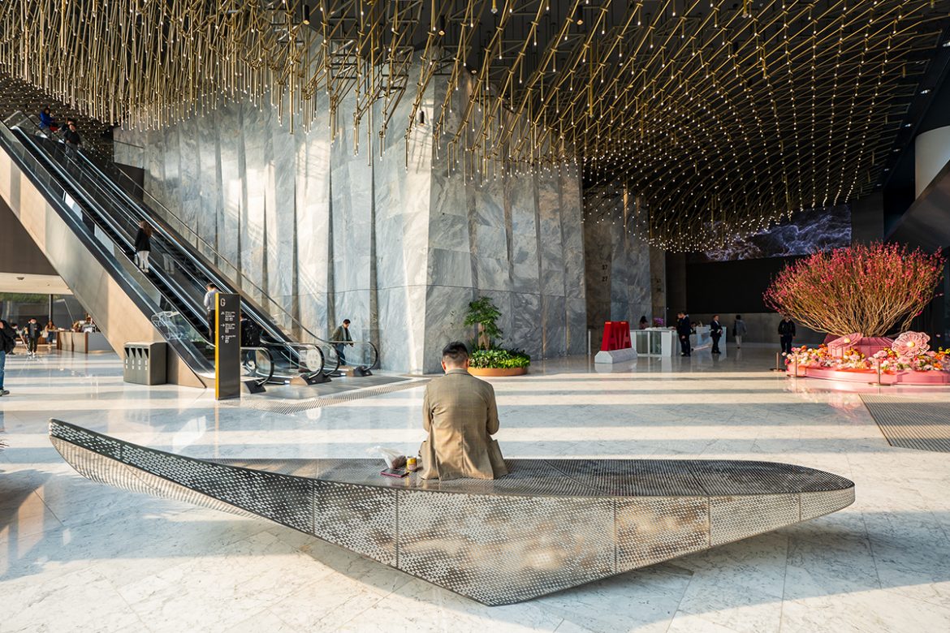
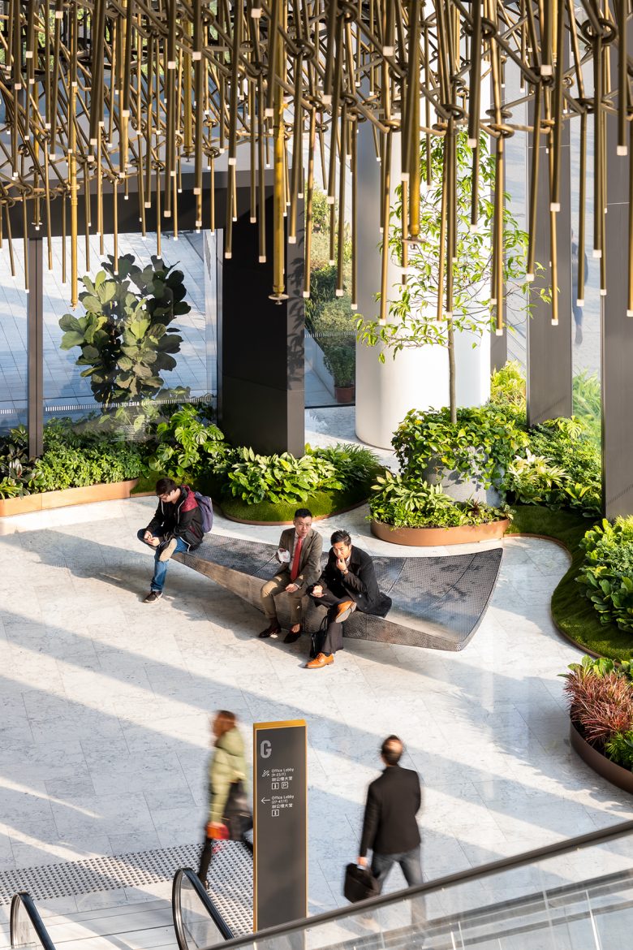

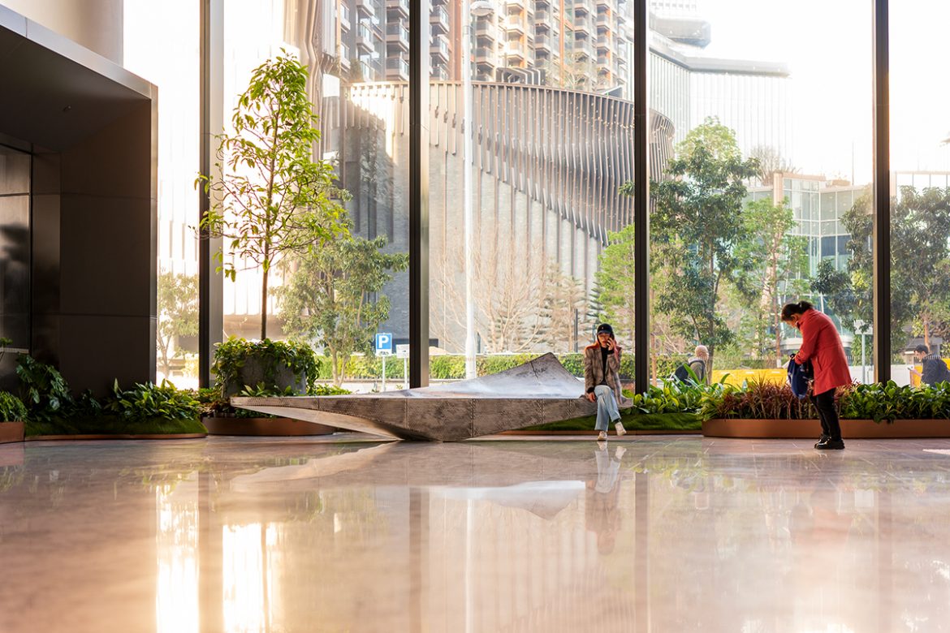
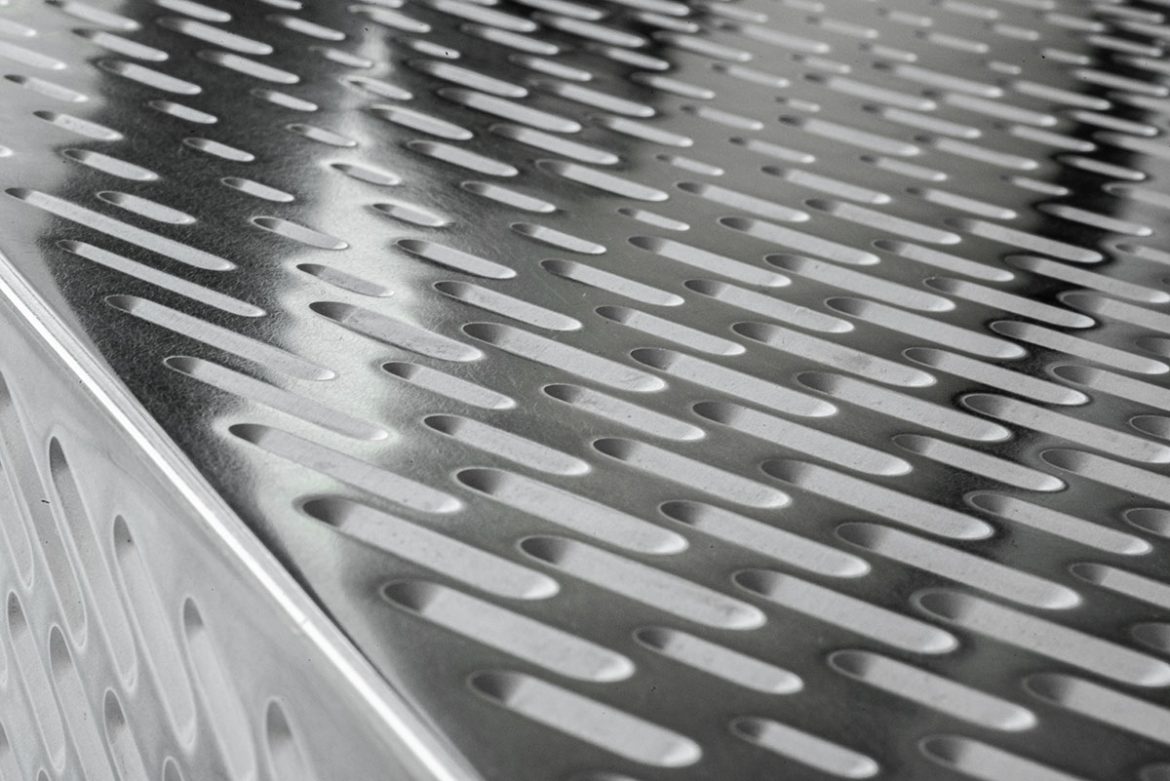
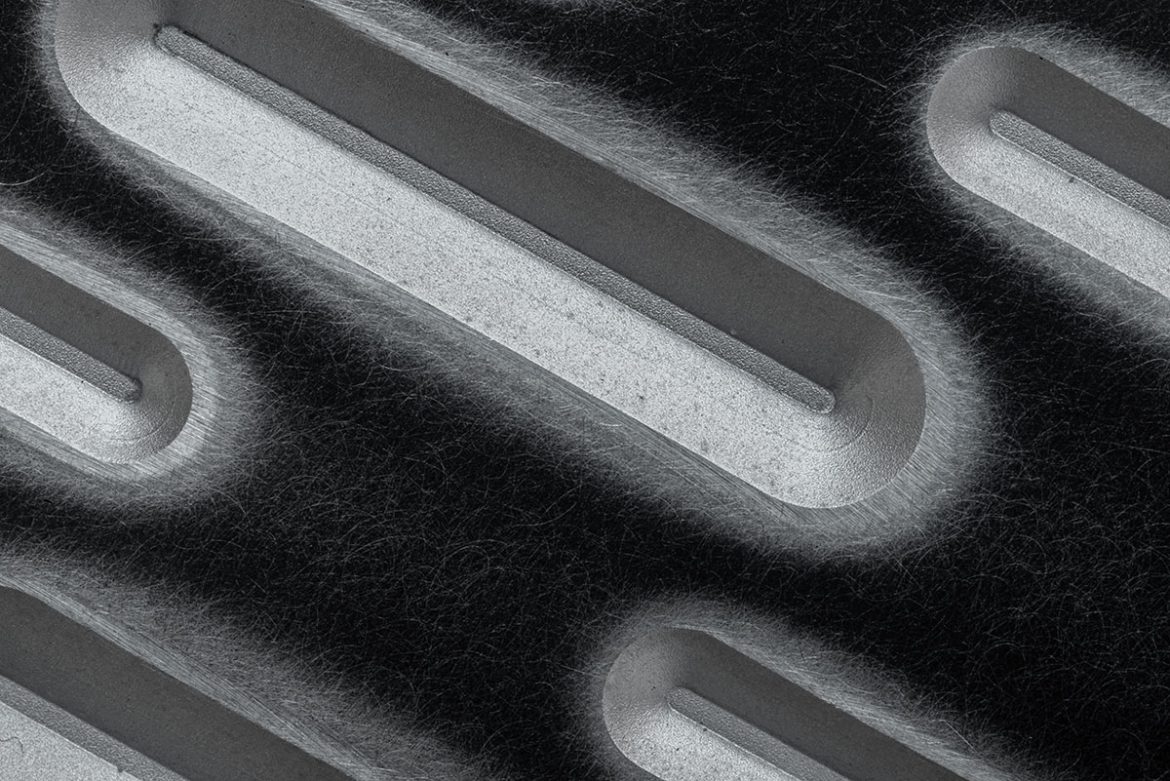

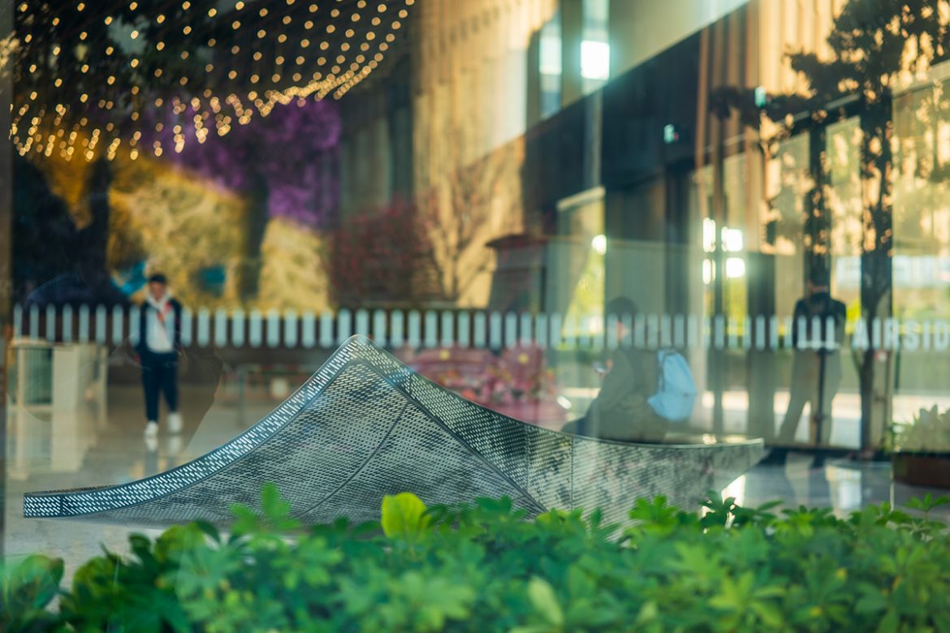
© miriamandtom
The Weaver
Commissioner: Nan Fung
Location: 2 Concorde Road, Kai Tak, San Po Kong, Hong Kong
Status: Completed September 2023
Photography: miriamandtom | Andras Kare
The Weaver is one in a series of commissioned sculptures located throughout Airside that is conceived of a marriage between Fabric and Flight – ‘Fabric’ being Nan Fung’s history in the textile trade and ‘Flight’ being Kai Tak’s history as an airport.
The Weaver is a gesture to the tradition of tapestry creation. It tells daily stories which are always in transition reflecting the transformation Kai Tak is undertaking.
Using historical imagery from Kai Tak, The Weaver works and reworks the pixels of an image into new and unexpected patterns and images creating a living tapestry.
Dimensions: 3.2 x 0.6 x 0.5m
Material(s): Aluminium, PCB, Polycarbonate
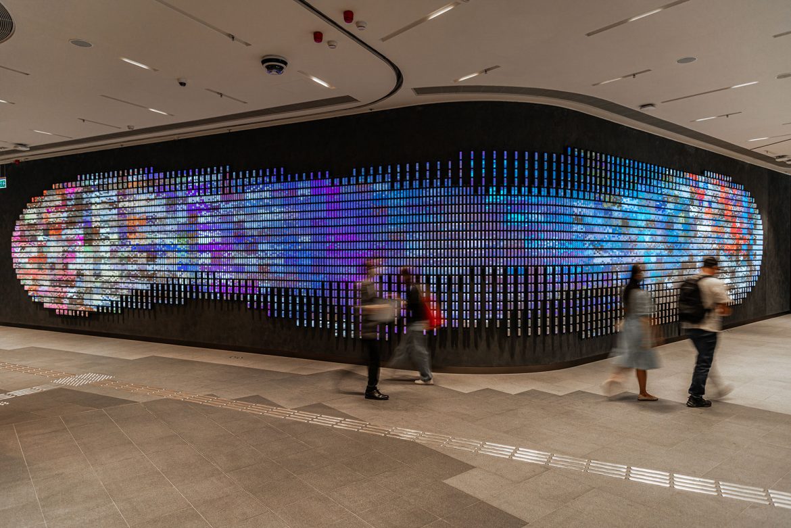
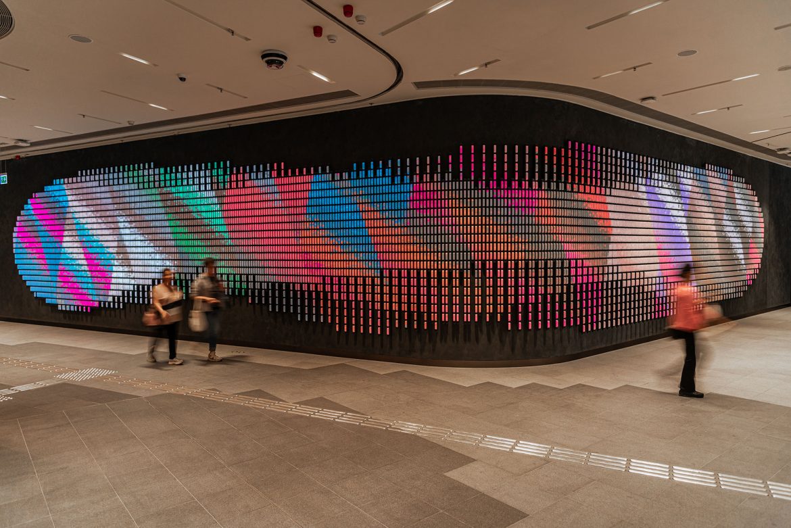
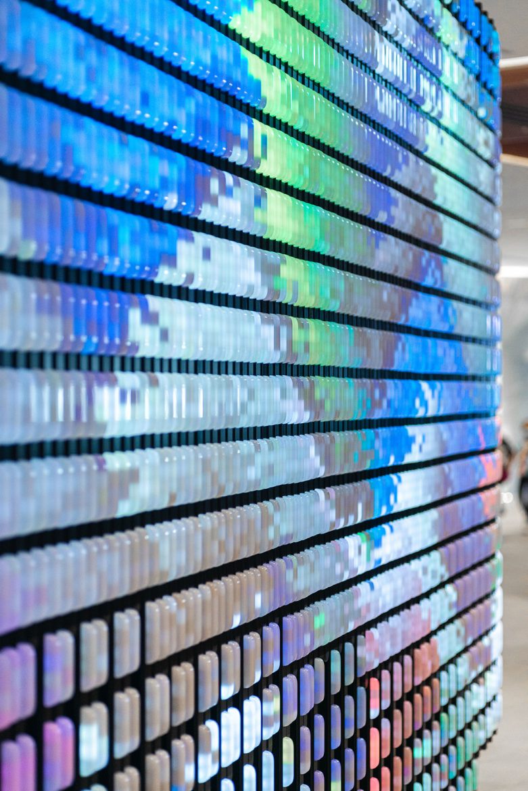
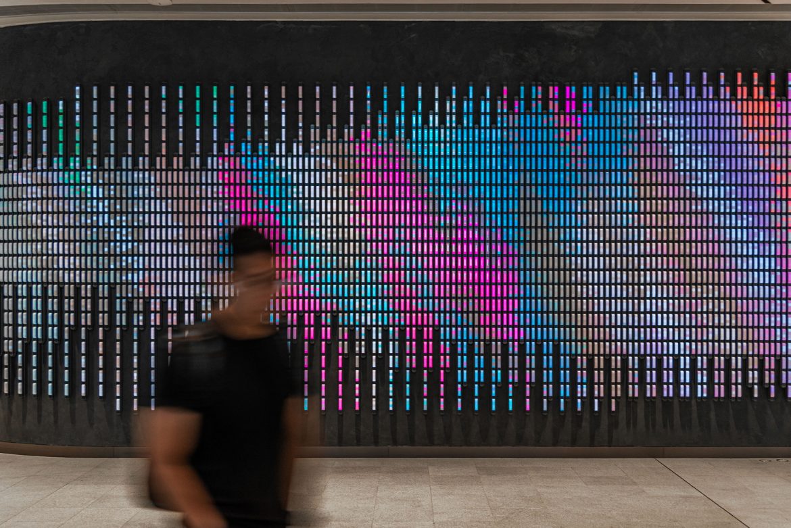
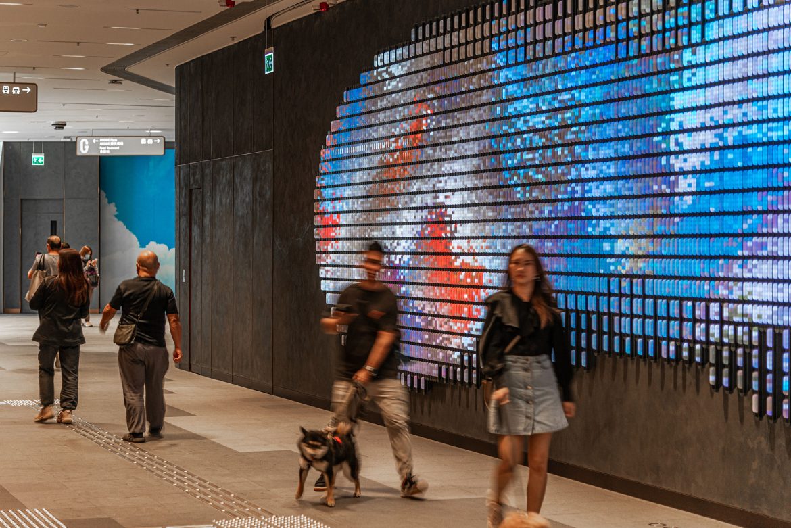
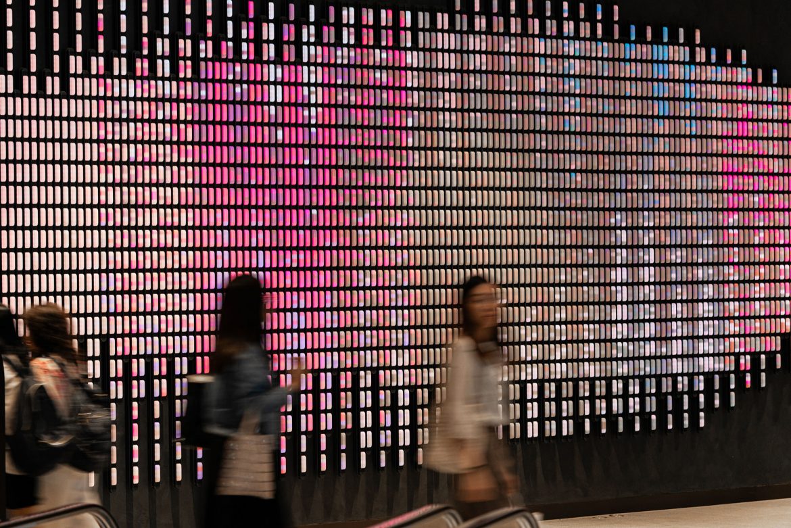
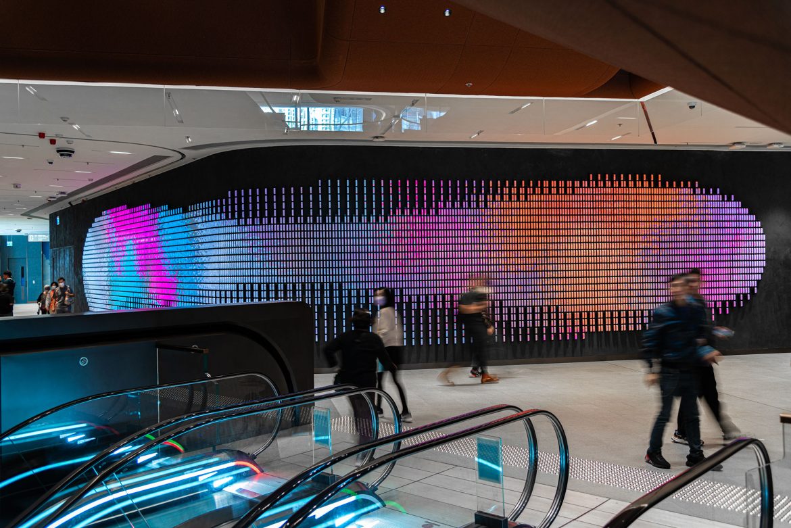
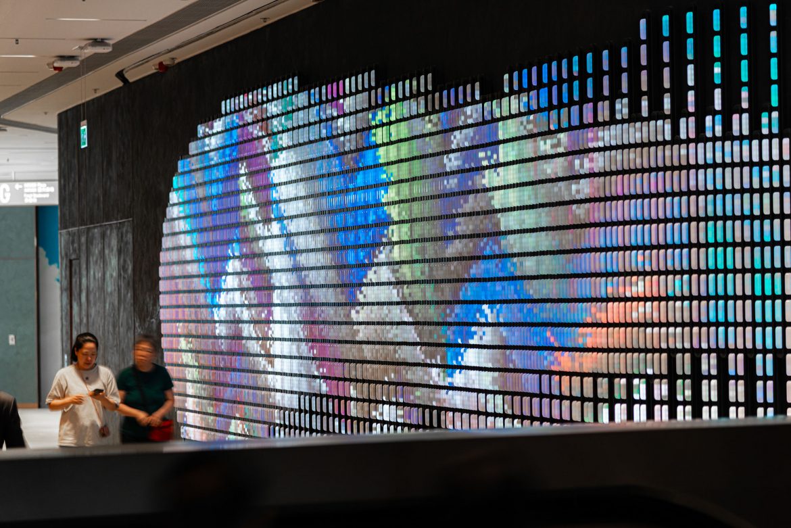
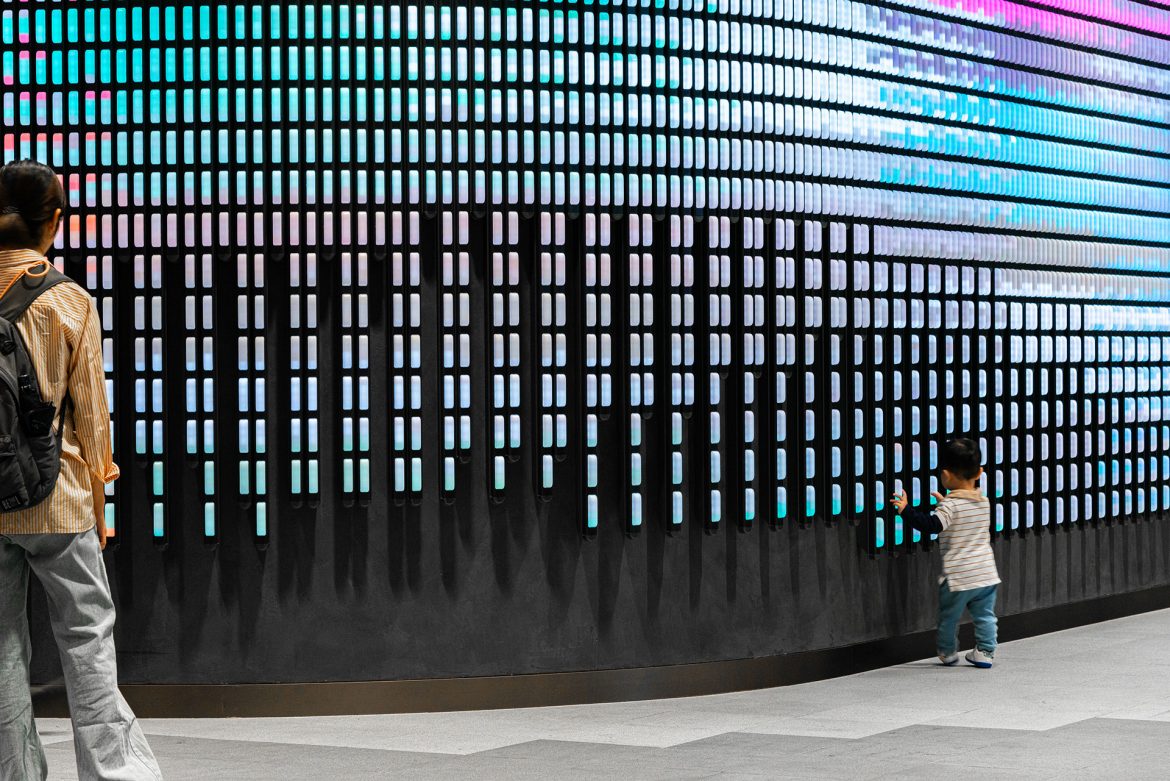
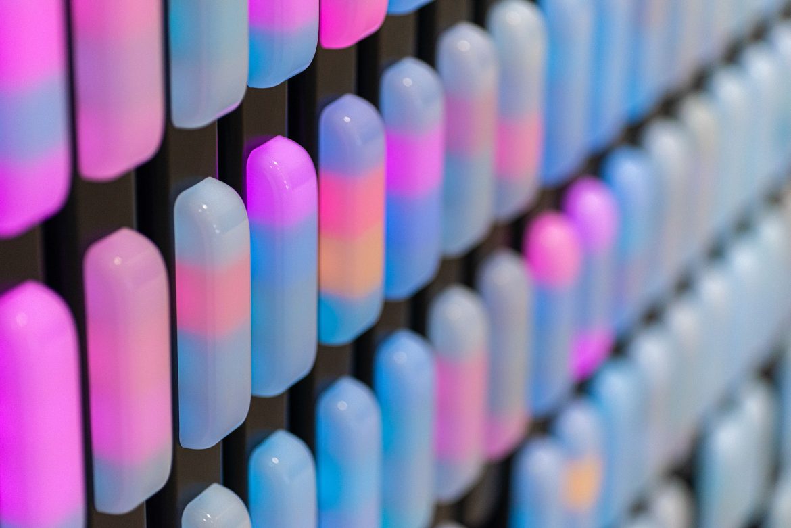
© miriamandtom
Flying Looms
Commissioner: Nan Fung
Location: 2 Concorde Road, Kai Tak, San Po Kong, Hong Kong
Status: Completed September 2023
Photography: miriamandtom | Andras Kare
Flying Looms are a family of objects in a series of commissioned sculptures located throughout Airside that are conceived of a marriage between Fabric and Flight – ‘Fabric’ being Nan Fung’s history in the textile trade and ‘Flight’ being Kai Tak’s history as an airport.
Flying Looms are a crossover of the wing of an aeroplane in sweeping motion and threads flying through the workings of a loom.
The colourful wooden surfaces evoke fabrics to reflect the fashion and retail environment they occupy as well as representing bands and transitions in time of Kai Tak’s past to its present.
The forms have been derived to provide a variety of ways for people to position themselves on and around – from seated to perched – allowing the visitor to see and to be seen.
Dimensions: 3.2 x 0.85 x 0.82m
Material(s): PVDF Coated Aluminium, Dyed Engineered Timber Veneer
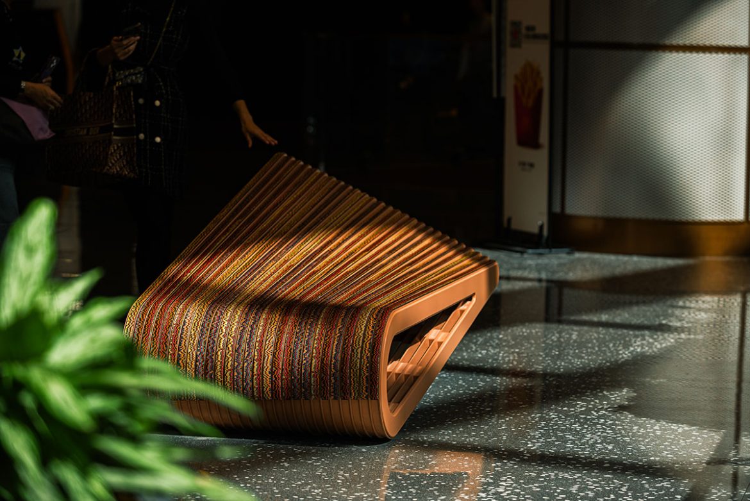
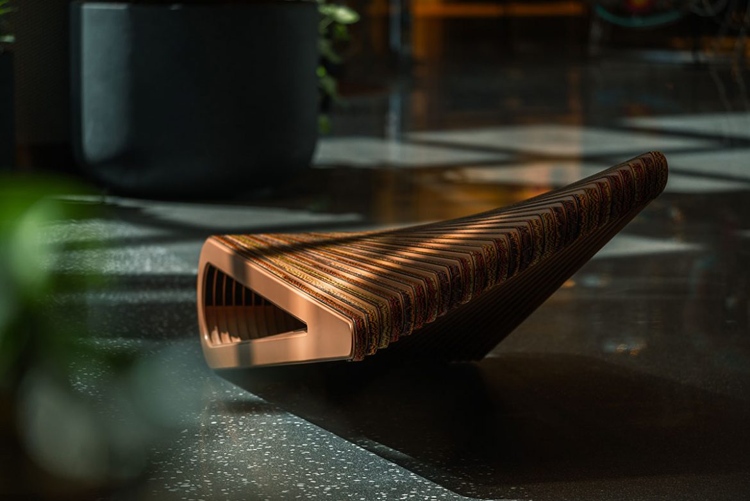
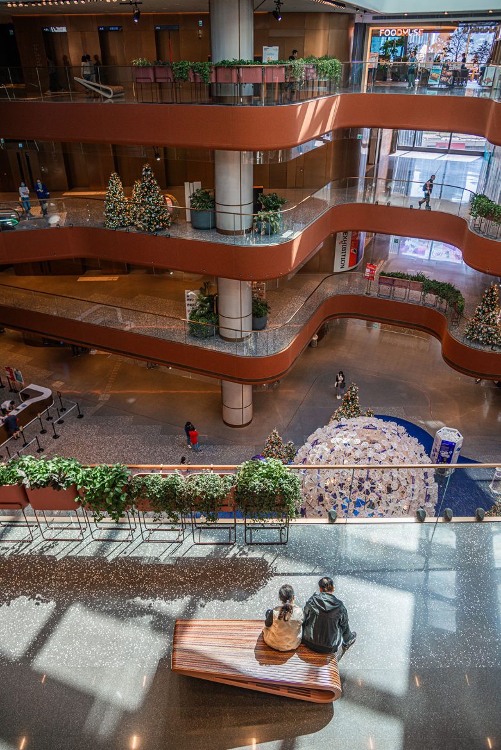
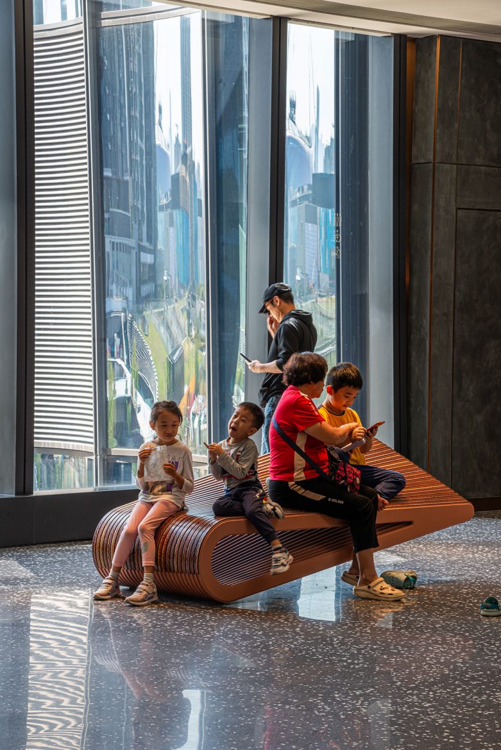
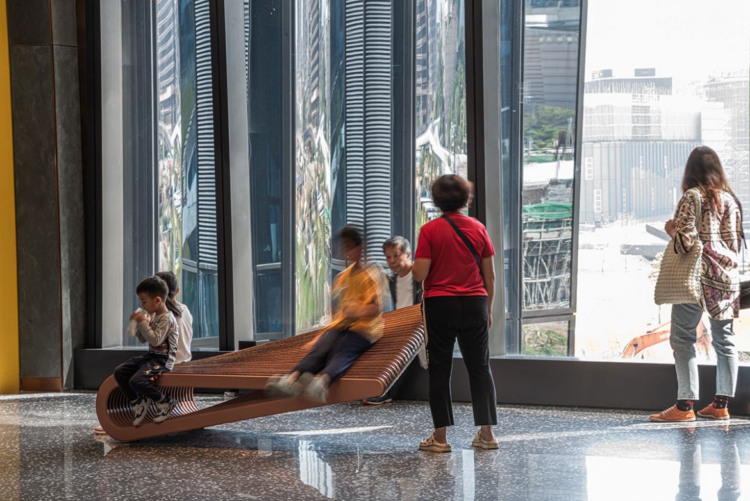
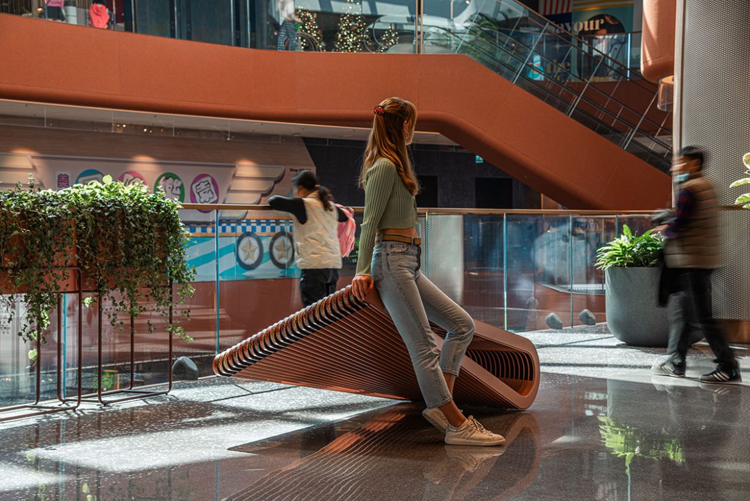
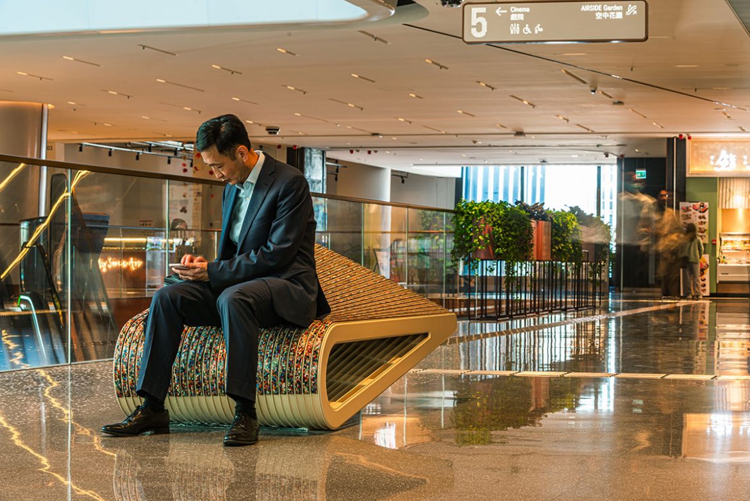
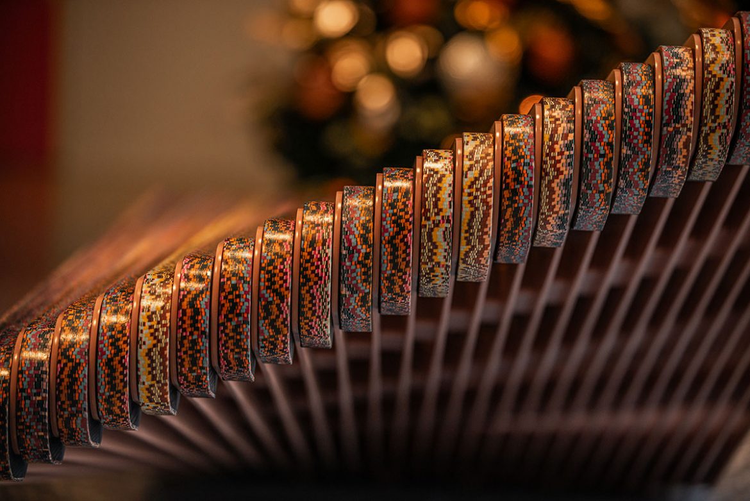
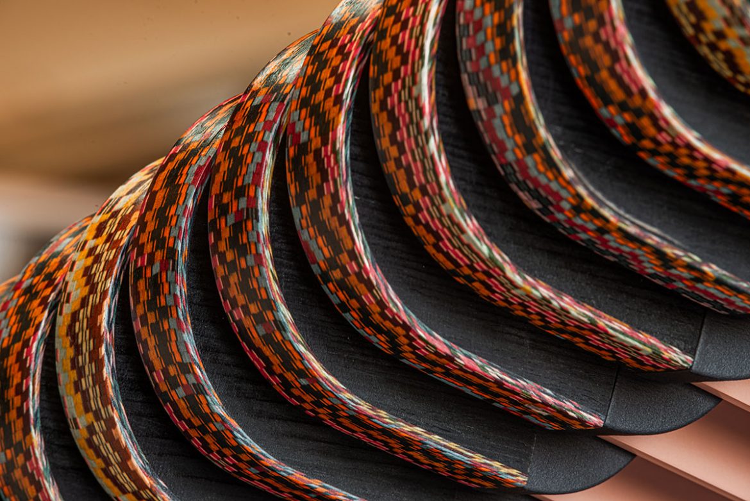
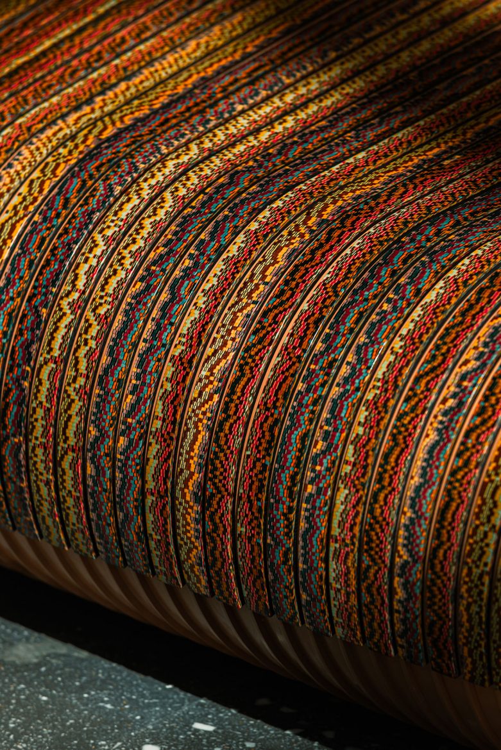
© miriamandtom
Crossover
Commissioner: Quintain
Location: Bobby Moore Bridge, Wembley Park, London UK
Status: Completed November 2019
Photography: Andras Kare
Crossover is a permanent artwork that envelopes Bobby Moore bridge in Wembley Park.
Its distinctive visual characteristic reflects the complex makeup of the community that live and pass through Wembley on a day to day basis.
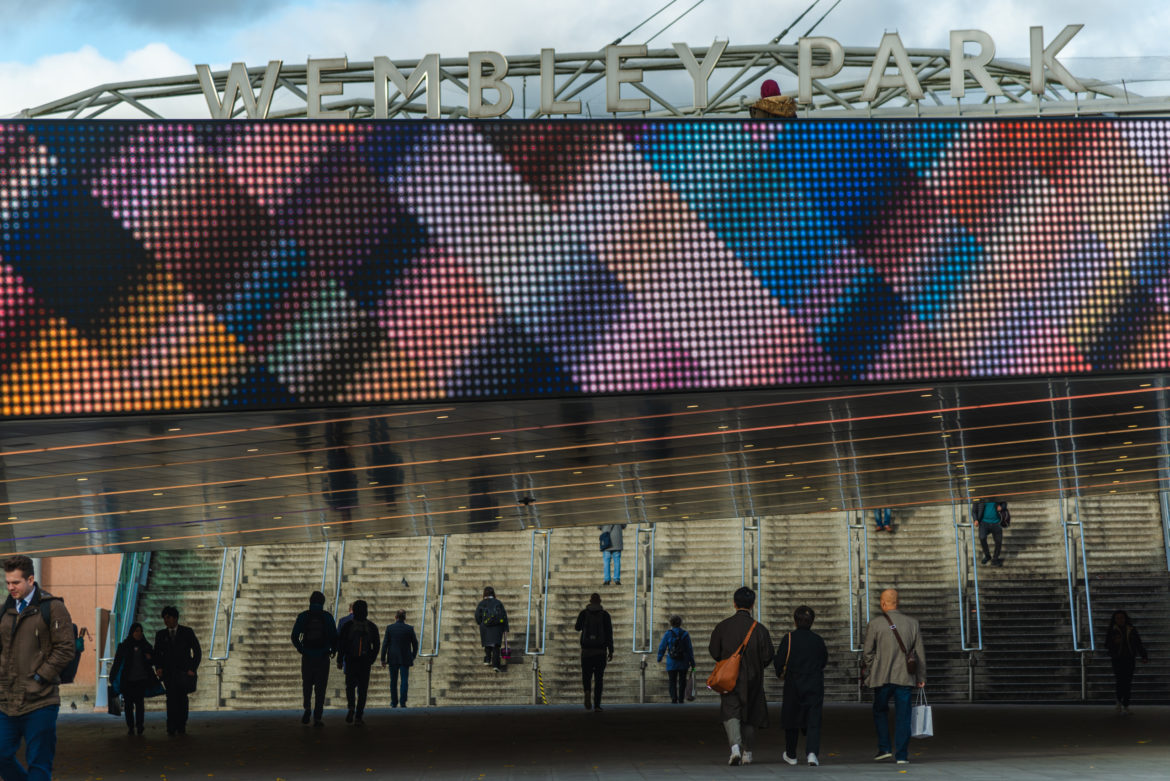
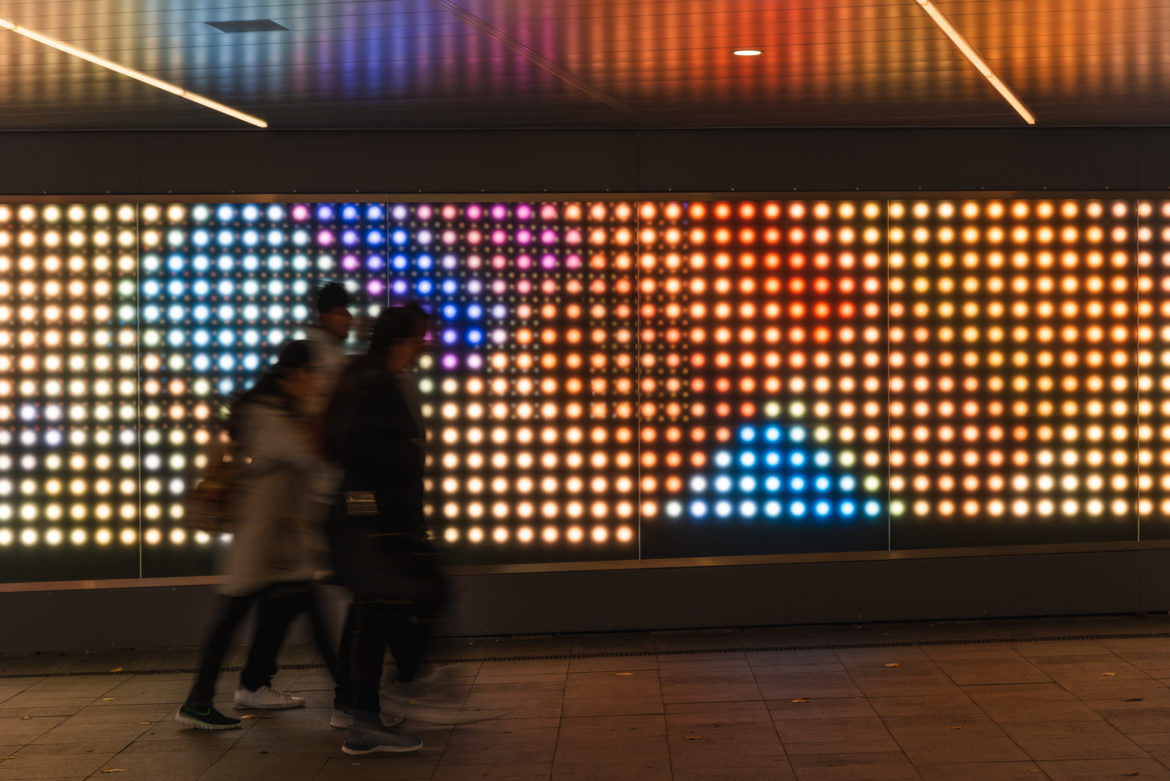
Taking its palette from the surrounding area, these bands of colours have been arranged in deliberate angular contrast to the dynamic arrangement of the architecture, blending itself into the urban fabric whilst simultaneously standing apart from it.


Located at the station end of Olympic Way, Crossover acts as a marker of both arrival and departure, bringing a daily sense of celebration of Wembley and the constant crossover of people and events which the bridge is witness to.


Crossover is a digital media content based artwork by miriamandtom. It displays across the lighting system hardware specified by Spiers and Major and fabricated and installed by The Light Lab. The overall refurbishment of Olympic Way and Bobby Moore Bridge was conducted by Dixon Jones Architects.
© miriamandtom
