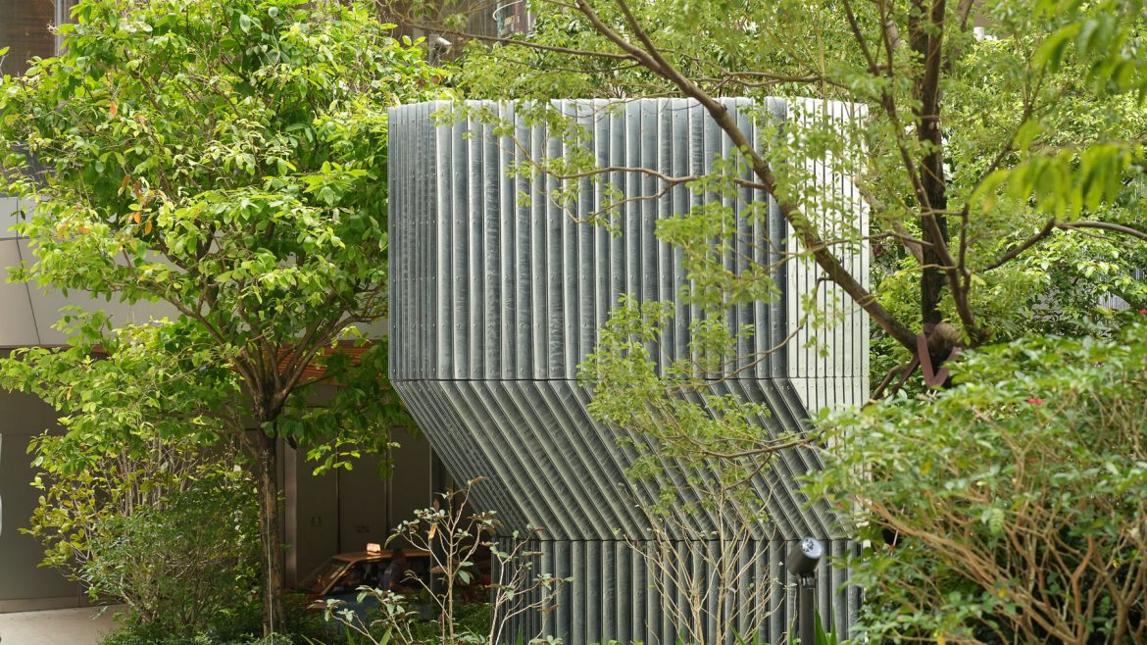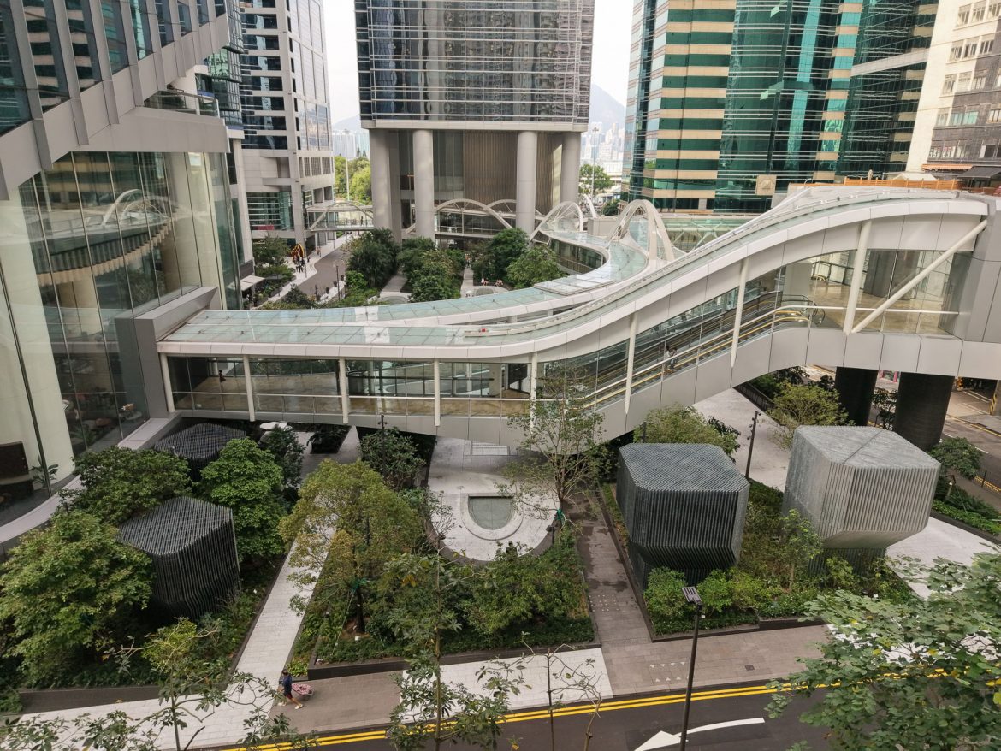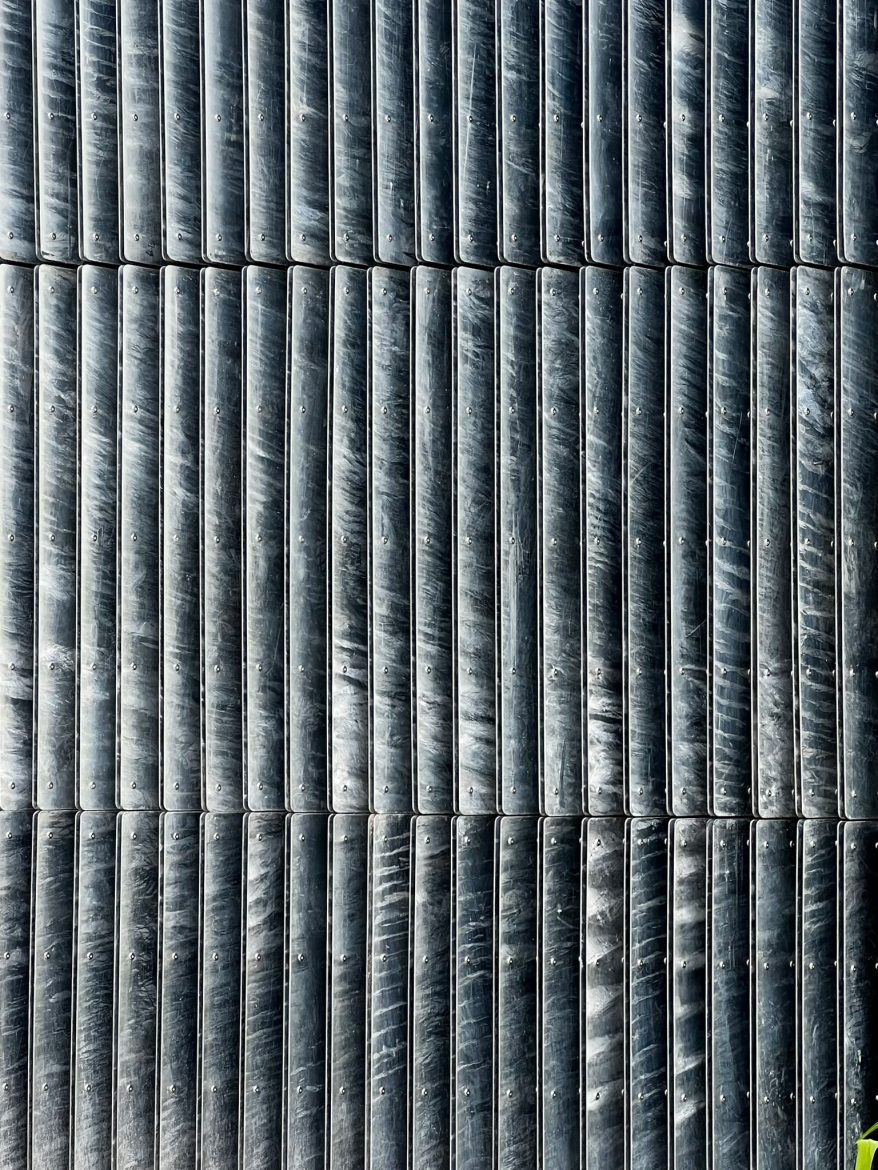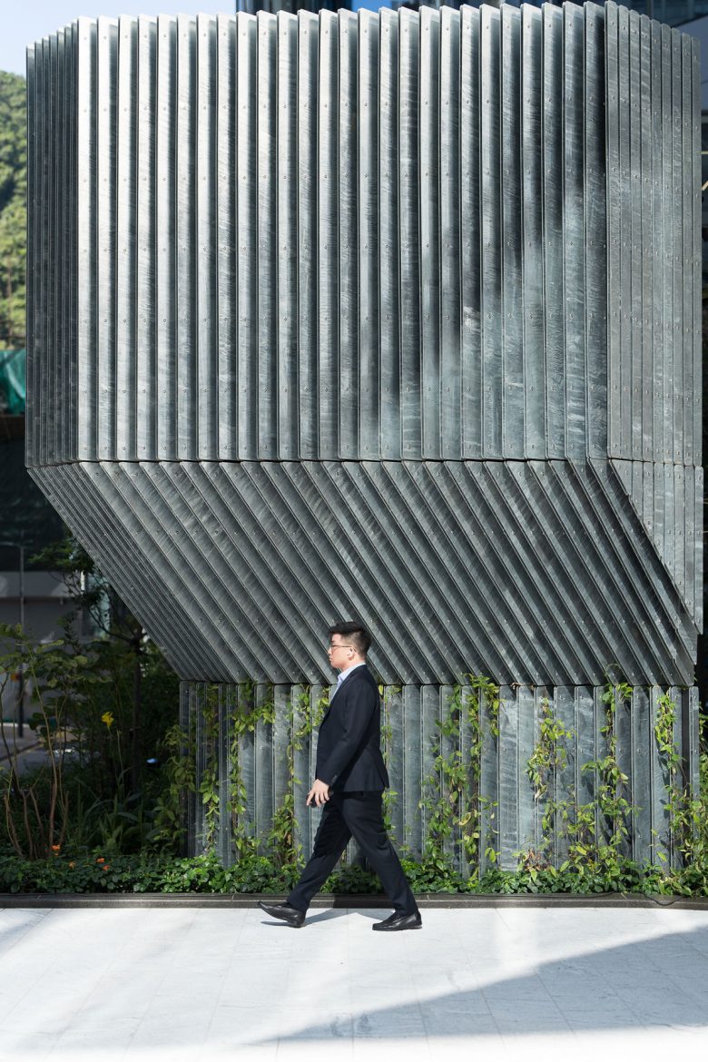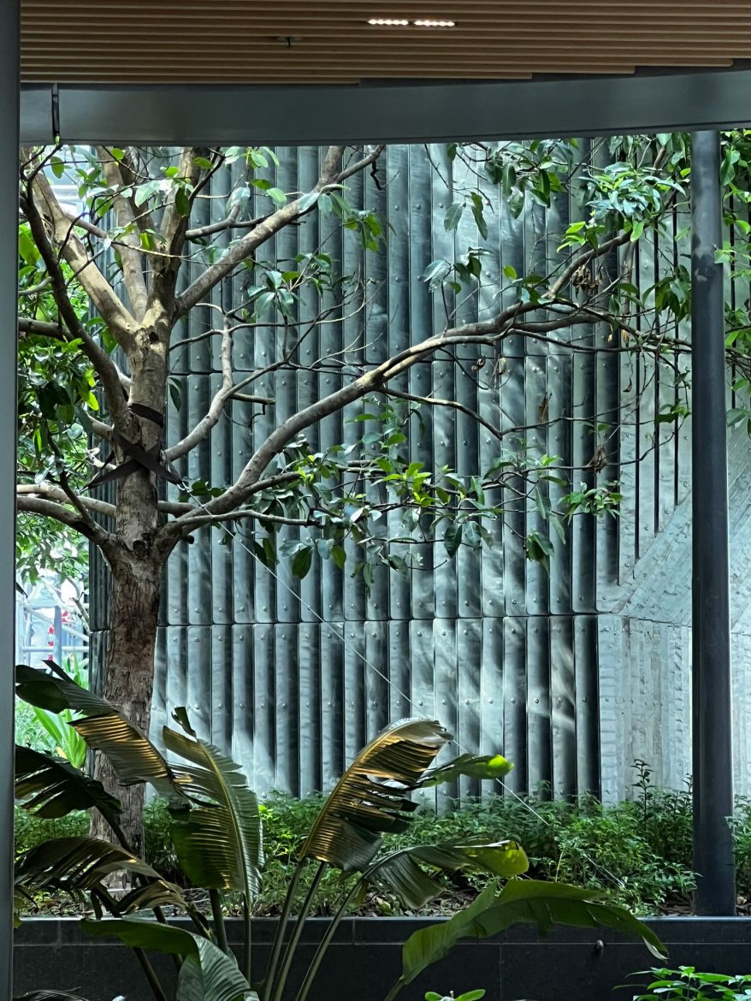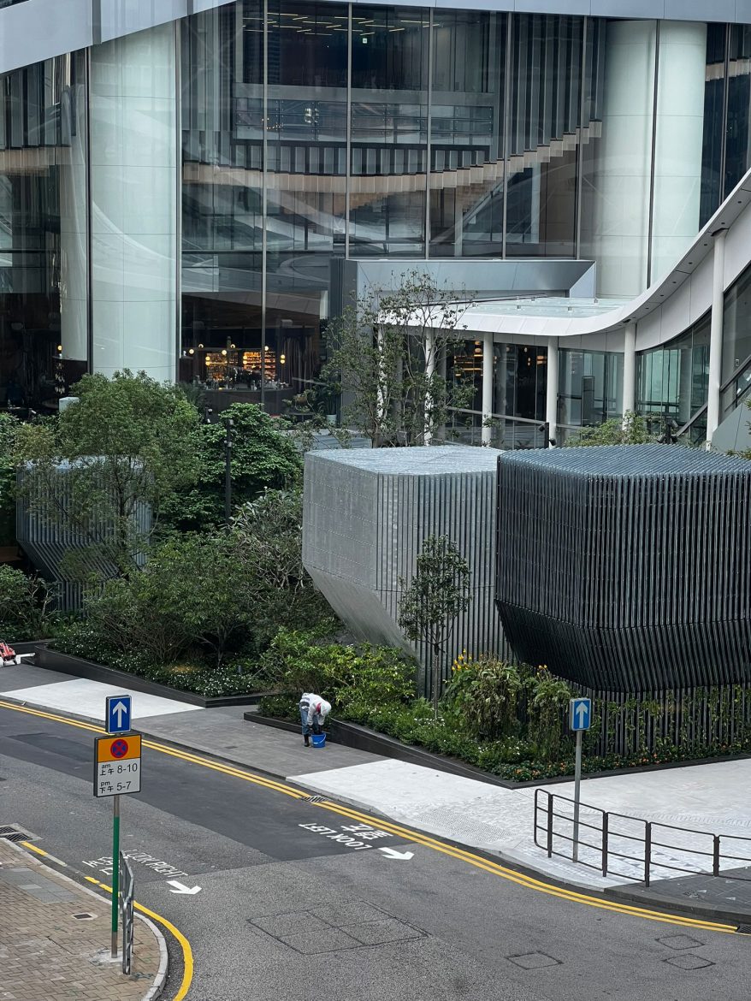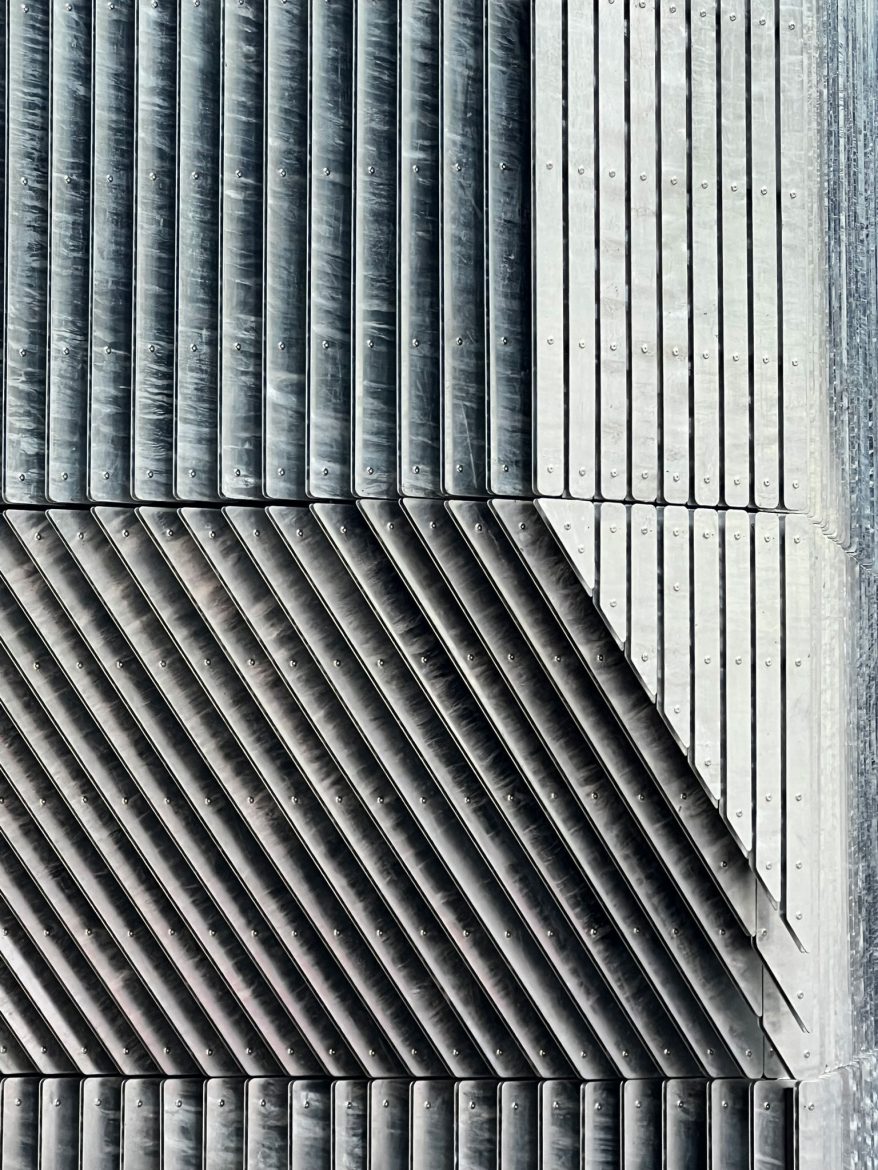Gal-Vents
Commissioner: Swire Properties
Location: Taikoo Gardens, Hong Kong
Status: Completed September 2024
Photography: miriamandtom | Martin Cheung
The Gal-Vents convey a sense of industrial elegance and modern sophistication.
They address the challenge of concealing four large concrete ventilation shafts within the Taikoo Place gardens.
miriamandtom sought to create a solution that not only disguised these functional structures but also enhanced the aesthetic appeal of the surrounding landscape.
The resulting design is an artistic cladding system that features a series of vertical ribs with varying rhythms and angles. This configuration breaks down the visual mass of the concrete shafts, creating a sense of dynamism and organic flow that complements the natural forms of the gardens.
The project faced numerous technical challenges, including a highly restricted cladding zone depth, tight site conditions, and limited material choices due to government regulations.
This led to two key innovations on the project. The first is the development of the zinc coating process which created natural randomised ripples across the surface of the ribs – transforming a propriety building material, GMS, into something unique, surprising and beautiful. The second innovation is the structural system that supports the sculptural cladding which hangs off the concrete vent shaft structure and uses no mechanical fixings back to the concrete.
The Gal-Vents now stand as prominent features within the gardens, seamlessly blending functionality and artistry. Their reflective surfaces capture the surrounding environment, creating an interplay of light and shadow that changes throughout the day.
The project highlights miriamandtom’s ability to navigate complex technical challenges while maintaining a strong artistic vision. The result is a striking and functional addition to the Taikoo Place landscape.
© miriamandtom